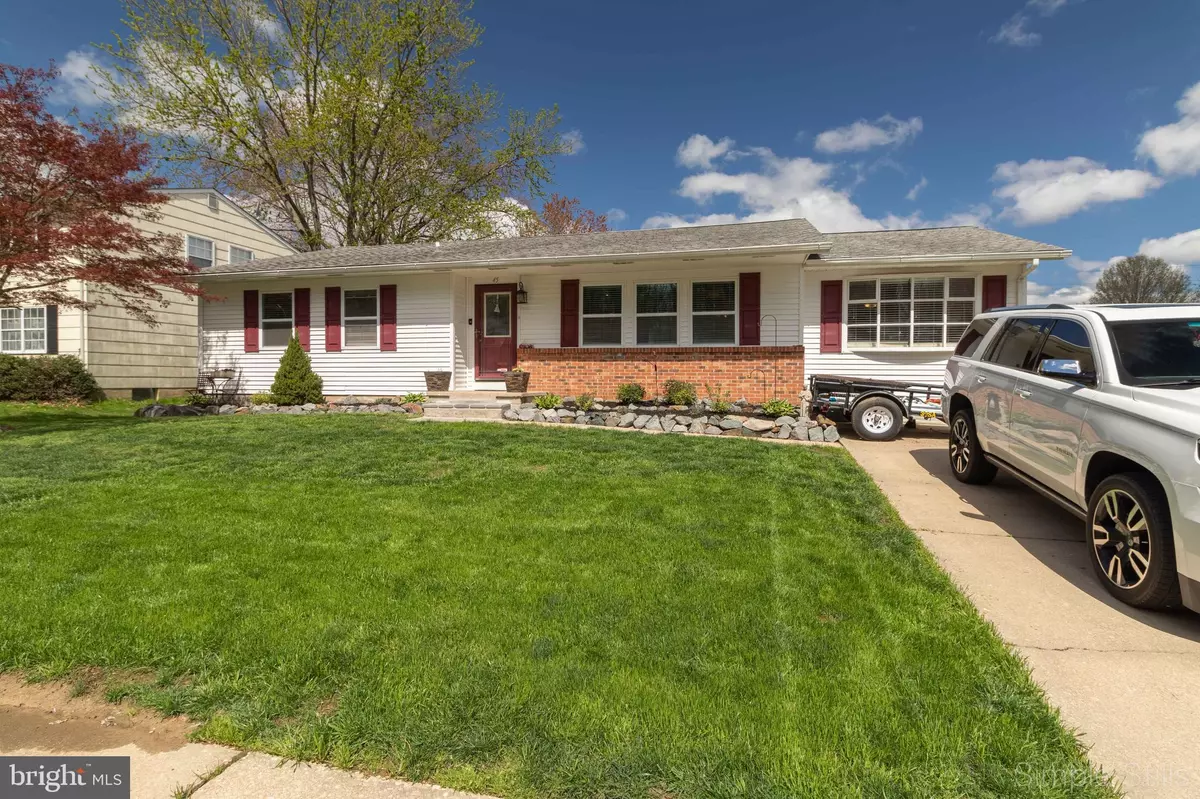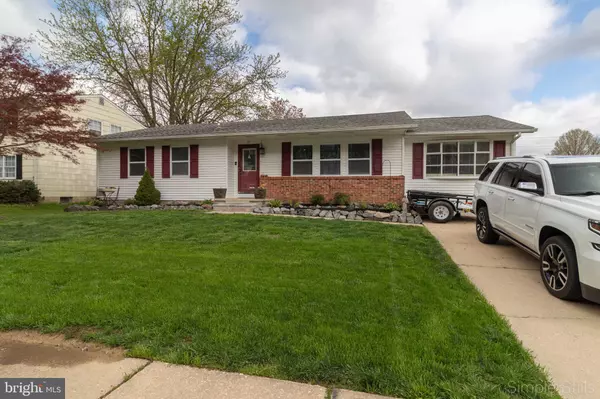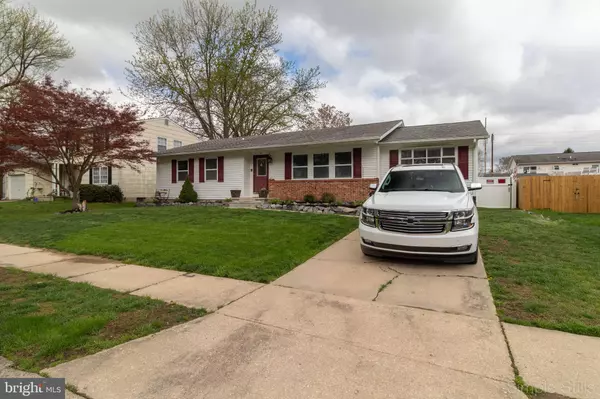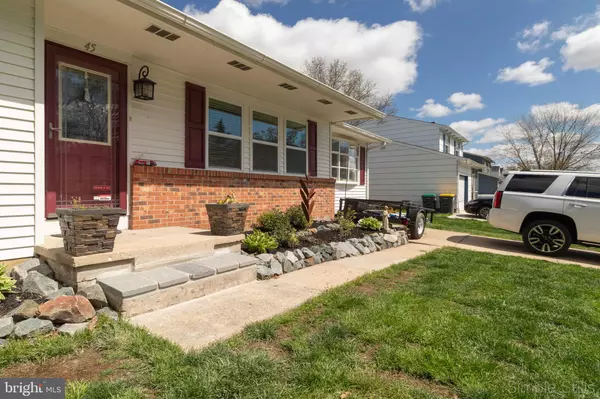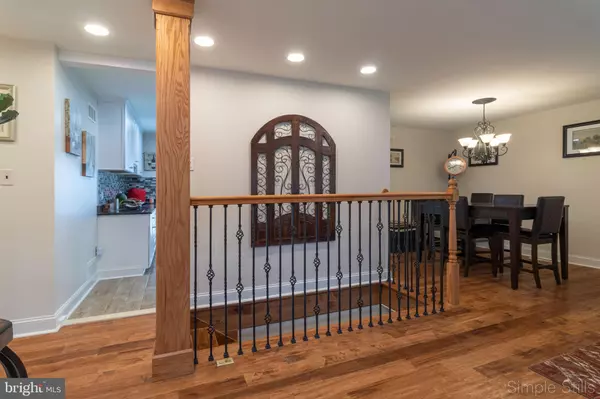$310,000
$299,900
3.4%For more information regarding the value of a property, please contact us for a free consultation.
45 MIDLAND DR Newark, DE 19713
4 Beds
2 Baths
2,761 SqFt
Key Details
Sold Price $310,000
Property Type Single Family Home
Sub Type Detached
Listing Status Sold
Purchase Type For Sale
Square Footage 2,761 sqft
Price per Sqft $112
Subdivision Newark Oaks
MLS Listing ID DENC524464
Sold Date 07/23/21
Style Ranch/Rambler
Bedrooms 4
Full Baths 1
Half Baths 1
HOA Y/N N
Abv Grd Liv Area 1,775
Originating Board BRIGHT
Year Built 1978
Annual Tax Amount $2,336
Tax Year 2020
Lot Size 7,841 Sqft
Acres 0.18
Lot Dimensions 70.00 x 115.00
Property Description
Curb appeal - check. Beautiful white kitchen cabinets - check. Granite countertops with an island - check. Hardwood floors throughout - check. Huge custom walk-in closet - check. Finished basement - check. All modern updates - check. Your new home checks all the boxes! And then some. This home has been beautifully updated and well-loved. The finished basement is a massive space for you to entertain, an extra den area, a playroom, and maybe an office? The bar and the half bath built with brick are very impressive! You will fall in love with this home. Make it yours!!! Disclosures to be uploaded shortly.
Location
State DE
County New Castle
Area Newark/Glasgow (30905)
Zoning NC6.5
Rooms
Other Rooms Living Room, Dining Room, Bedroom 2, Bedroom 3, Kitchen, Bedroom 1, Other
Basement Partially Finished
Main Level Bedrooms 4
Interior
Hot Water Electric
Heating Heat Pump - Electric BackUp
Cooling Central A/C
Flooring Hardwood
Equipment Refrigerator
Furnishings No
Fireplace N
Appliance Refrigerator
Heat Source Electric
Exterior
Garage Spaces 2.0
Water Access N
Roof Type Shingle
Accessibility None
Total Parking Spaces 2
Garage N
Building
Lot Description Front Yard, Level, Rear Yard
Story 1
Sewer Public Sewer
Water Public
Architectural Style Ranch/Rambler
Level or Stories 1
Additional Building Above Grade, Below Grade
Structure Type Brick,Dry Wall
New Construction N
Schools
School District Christina
Others
Senior Community No
Tax ID 09-021.40-299
Ownership Fee Simple
SqFt Source Assessor
Acceptable Financing Cash, Conventional
Horse Property N
Listing Terms Cash, Conventional
Financing Cash,Conventional
Special Listing Condition Standard
Read Less
Want to know what your home might be worth? Contact us for a FREE valuation!

Our team is ready to help you sell your home for the highest possible price ASAP

Bought with Samuel Barksdale • Barksdale & Affiliates Realty
GET MORE INFORMATION


