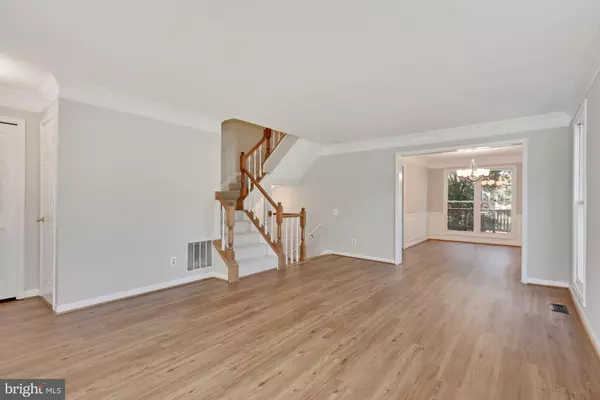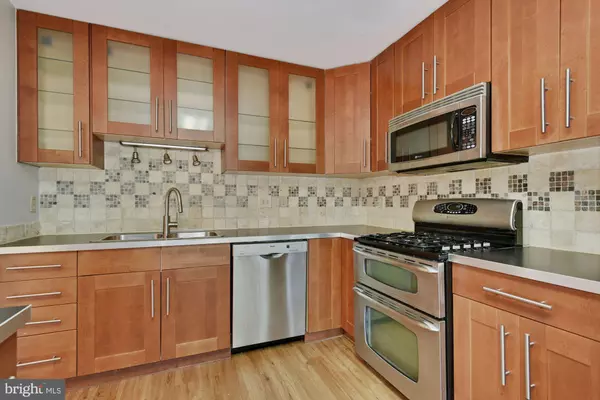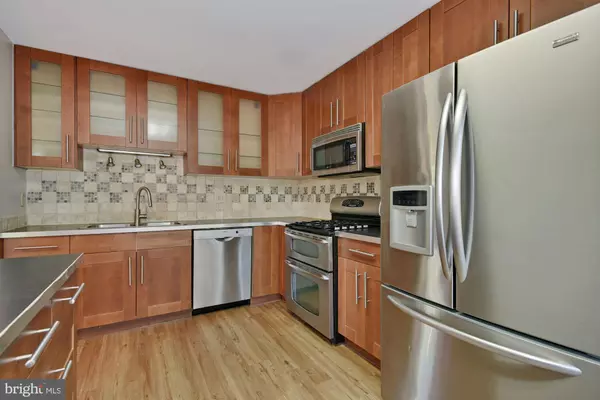$489,000
$489,000
For more information regarding the value of a property, please contact us for a free consultation.
43859 LABURNUM SQ Ashburn, VA 20147
3 Beds
4 Baths
1,798 SqFt
Key Details
Sold Price $489,000
Property Type Townhouse
Sub Type End of Row/Townhouse
Listing Status Sold
Purchase Type For Sale
Square Footage 1,798 sqft
Price per Sqft $271
Subdivision Ashburn Farm
MLS Listing ID VALO2004926
Sold Date 10/05/21
Style Other
Bedrooms 3
Full Baths 3
Half Baths 1
HOA Fees $98/mo
HOA Y/N Y
Abv Grd Liv Area 1,438
Originating Board BRIGHT
Year Built 1989
Annual Tax Amount $4,111
Tax Year 2021
Lot Size 2,178 Sqft
Acres 0.05
Property Description
Welcome home to this charming 3 level end unit townhouse situated in the highly sought after Ashburn Farms Community! This home is in move in ready conditions with 1840sf and open floor plan concept. Comes with 2 assigned parking spots in front of the house!! As you walk in, beautiful new floors on the entire main level greats you, Spacious family room with tons of natural light, Elegant dining room with new light fixture, Gourmet kitchen with stainless steel appliances, Gas stove and updated kitchen cabinets. Retire after a long day to upper level sleeping quarters, featuring 2 guest bedrooms and a full bath, leading to owner's suite with soaring vaulted ceilings and hardwood floors, spacious master bathroom with walk in closet. Lower level offer plenty of room to entertain with its large recreation room and a full bath, walk out to a private lower deck and fenced in backyard for fresh air. Brand new carpet on upper and lower level, fresh paint throughout the house , new floors on main level, new light fixtures was all done in August 2021. HVAC system and Water Heater was replaced in 2017, Washer and Dryer 2016, Roof 2011. To top it all, this home is situated close to award winning schools, shopping, grocery stores, recreation parks, major commuter routes and much more! HVAC system and Water Heater was replaced in 2017, Washer and Dryer 2016, Roof 2011. Pride of ownership!! Phots to come soon!
Location
State VA
County Loudoun
Zoning 19
Rooms
Basement Fully Finished, Rear Entrance, Interior Access, Walkout Level
Interior
Hot Water Natural Gas
Cooling Ceiling Fan(s), Central A/C
Fireplaces Number 1
Heat Source Natural Gas
Exterior
Garage Spaces 2.0
Parking On Site 2
Water Access N
Accessibility None
Total Parking Spaces 2
Garage N
Building
Story 3
Foundation Concrete Perimeter
Sewer Private Sewer
Water Public
Architectural Style Other
Level or Stories 3
Additional Building Above Grade, Below Grade
New Construction N
Schools
Elementary Schools Cedar Lane
Middle Schools Trailside
High Schools Stone Bridge
School District Loudoun County Public Schools
Others
Senior Community No
Tax ID 086270103000
Ownership Fee Simple
SqFt Source Assessor
Horse Property N
Special Listing Condition Standard
Read Less
Want to know what your home might be worth? Contact us for a FREE valuation!

Our team is ready to help you sell your home for the highest possible price ASAP

Bought with Dana Cruz • TTR Sotheby's International Realty
GET MORE INFORMATION






