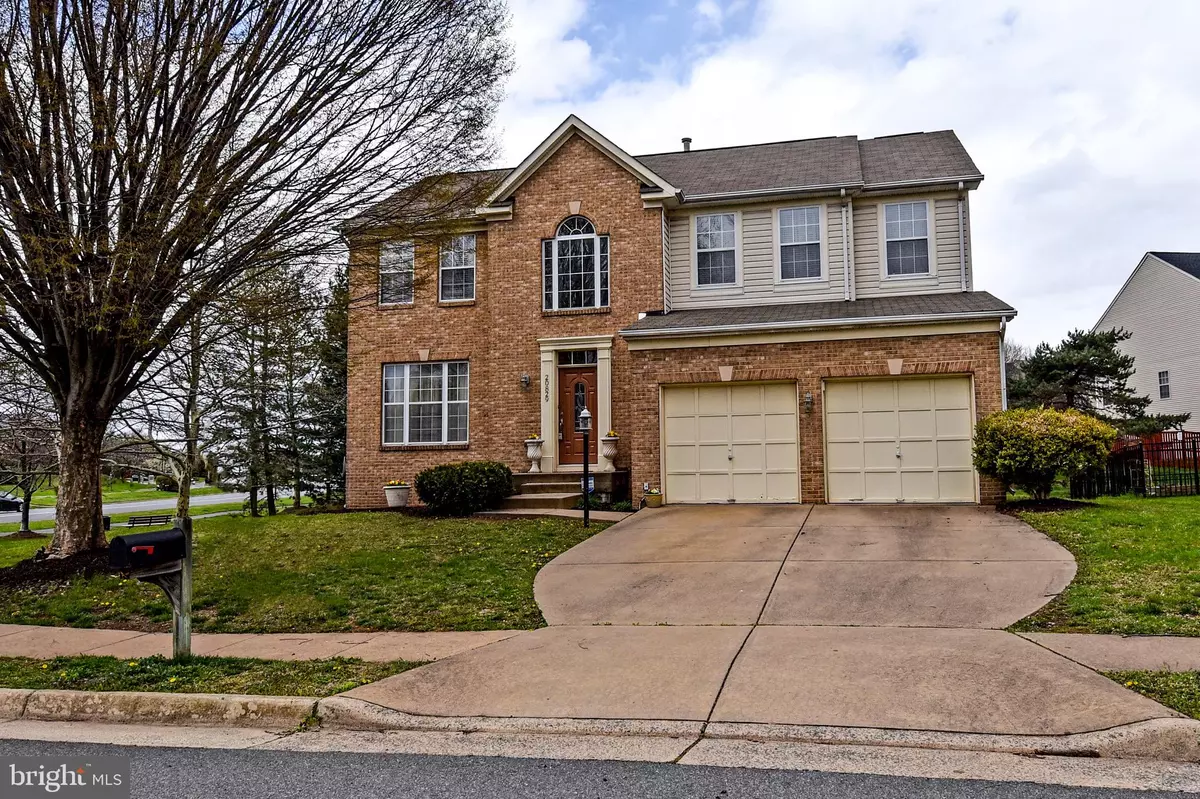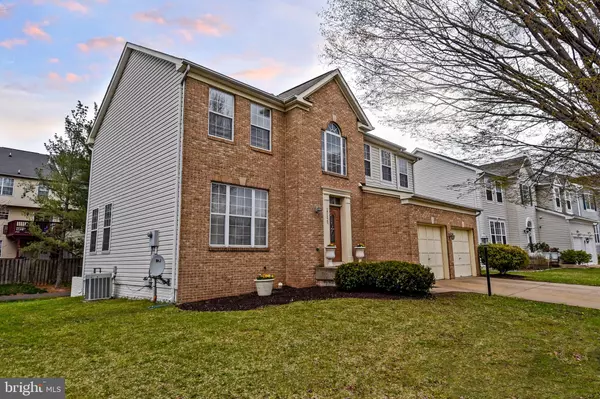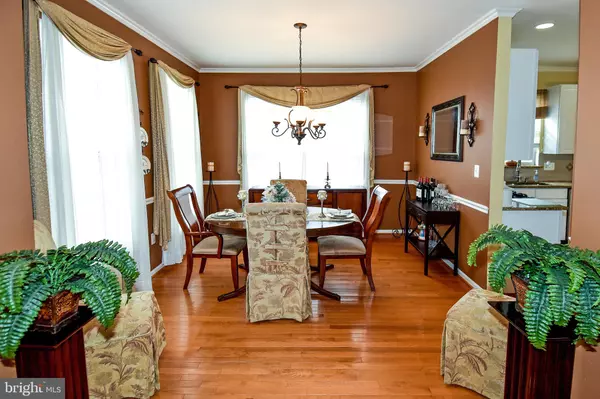$725,000
$675,000
7.4%For more information regarding the value of a property, please contact us for a free consultation.
20829 RAINSBORO DR Ashburn, VA 20147
3 Beds
3 Baths
2,336 SqFt
Key Details
Sold Price $725,000
Property Type Single Family Home
Sub Type Detached
Listing Status Sold
Purchase Type For Sale
Square Footage 2,336 sqft
Price per Sqft $310
Subdivision Ashburn Village
MLS Listing ID VALO2022286
Sold Date 05/16/22
Style Colonial
Bedrooms 3
Full Baths 2
Half Baths 1
HOA Fees $90/mo
HOA Y/N Y
Abv Grd Liv Area 2,336
Originating Board BRIGHT
Year Built 1997
Annual Tax Amount $6,807
Tax Year 2021
Lot Size 6,534 Sqft
Acres 0.15
Property Description
Why go with a townhouse when you can have a single family detached house? This house checks a lot of boxes. Start with a brick front curb appeal that opens up to a 2 story foyer and hardwood floors. This center hall colonial features a living room to dining room flow that continues into the updated kitchen. The main level living space is enhanced with crown molding and chair rail in the dining room. The kitchen island was enlarged with seating for four. The primary bedroom is special with its cathedral ceiling, oversized walk-in closet and generous bath. The upper level is smartly done with a nice size laundry room - why moved the laundry between floors? The lower level is ready for whatever designs a new owner might desire or just leave it as is. There is a full bath rough-in should another bathroom be in the plans. The outdoors is always accessible with a screen porch that has discrete mood lighting, privacy curtains and a deck for the grill. The seller knows how stressful it can be when buying a house that they are offering a one-year home warranty from Cinch - a $599 value. Schedule your showing today.
Location
State VA
County Loudoun
Zoning PDH4
Direction Southeast
Rooms
Other Rooms Living Room, Dining Room, Primary Bedroom, Bedroom 2, Bedroom 3, Kitchen, Family Room, Basement, Foyer, Breakfast Room, Laundry
Basement Rear Entrance, Sump Pump, Full, Walkout Stairs, Unfinished, Heated, Interior Access, Outside Entrance, Rough Bath Plumb
Interior
Interior Features Kitchen - Table Space, Dining Area, Primary Bath(s), Wood Floors, Carpet, Ceiling Fan(s), Family Room Off Kitchen, Floor Plan - Traditional, Formal/Separate Dining Room, Kitchen - Eat-In, Kitchen - Island, Soaking Tub, Stall Shower, Upgraded Countertops, Walk-in Closet(s), Chair Railings, Crown Moldings, Recessed Lighting, Window Treatments
Hot Water Natural Gas
Heating Forced Air
Cooling Ceiling Fan(s), Central A/C
Flooring Carpet, Ceramic Tile, Hardwood
Fireplaces Number 1
Fireplaces Type Screen, Fireplace - Glass Doors, Gas/Propane
Equipment Dishwasher, Disposal, Exhaust Fan, Icemaker, Microwave, Oven/Range - Gas, Refrigerator, Built-In Microwave, Dryer, Dryer - Electric, Oven - Single, Stainless Steel Appliances, Washer, Water Heater
Fireplace Y
Window Features Double Pane,Vinyl Clad
Appliance Dishwasher, Disposal, Exhaust Fan, Icemaker, Microwave, Oven/Range - Gas, Refrigerator, Built-In Microwave, Dryer, Dryer - Electric, Oven - Single, Stainless Steel Appliances, Washer, Water Heater
Heat Source Natural Gas
Laundry Upper Floor
Exterior
Exterior Feature Deck(s), Screened
Parking Features Garage Door Opener
Garage Spaces 4.0
Amenities Available Basketball Courts, Sauna, Water/Lake Privileges, Baseball Field, Bike Trail, Common Grounds, Community Center, Exercise Room, Fitness Center, Lake, Meeting Room, Pool - Outdoor, Pool - Indoor, Pool Mem Avail, Recreational Center, Soccer Field, Swimming Pool, Tot Lots/Playground, Tennis Courts
Water Access N
Roof Type Asphalt
Accessibility None
Porch Deck(s), Screened
Attached Garage 2
Total Parking Spaces 4
Garage Y
Building
Lot Description Corner, Level, Front Yard, Rear Yard, SideYard(s)
Story 3
Foundation Concrete Perimeter
Sewer Public Sewer
Water Public
Architectural Style Colonial
Level or Stories 3
Additional Building Above Grade, Below Grade
Structure Type Cathedral Ceilings,Dry Wall
New Construction N
Schools
Elementary Schools Ashburn
Middle Schools Farmwell Station
High Schools Broad Run
School District Loudoun County Public Schools
Others
Pets Allowed Y
HOA Fee Include Common Area Maintenance,Health Club,Management,Pool(s),Recreation Facility,Reserve Funds,Snow Removal,Trash
Senior Community No
Tax ID 086409197000
Ownership Fee Simple
SqFt Source Estimated
Acceptable Financing Cash, Conventional, FHA, VA
Horse Property N
Listing Terms Cash, Conventional, FHA, VA
Financing Cash,Conventional,FHA,VA
Special Listing Condition Standard
Pets Allowed Number Limit
Read Less
Want to know what your home might be worth? Contact us for a FREE valuation!

Our team is ready to help you sell your home for the highest possible price ASAP

Bought with Ksenija Trdic • Lifestyle Associates, LLC
GET MORE INFORMATION






