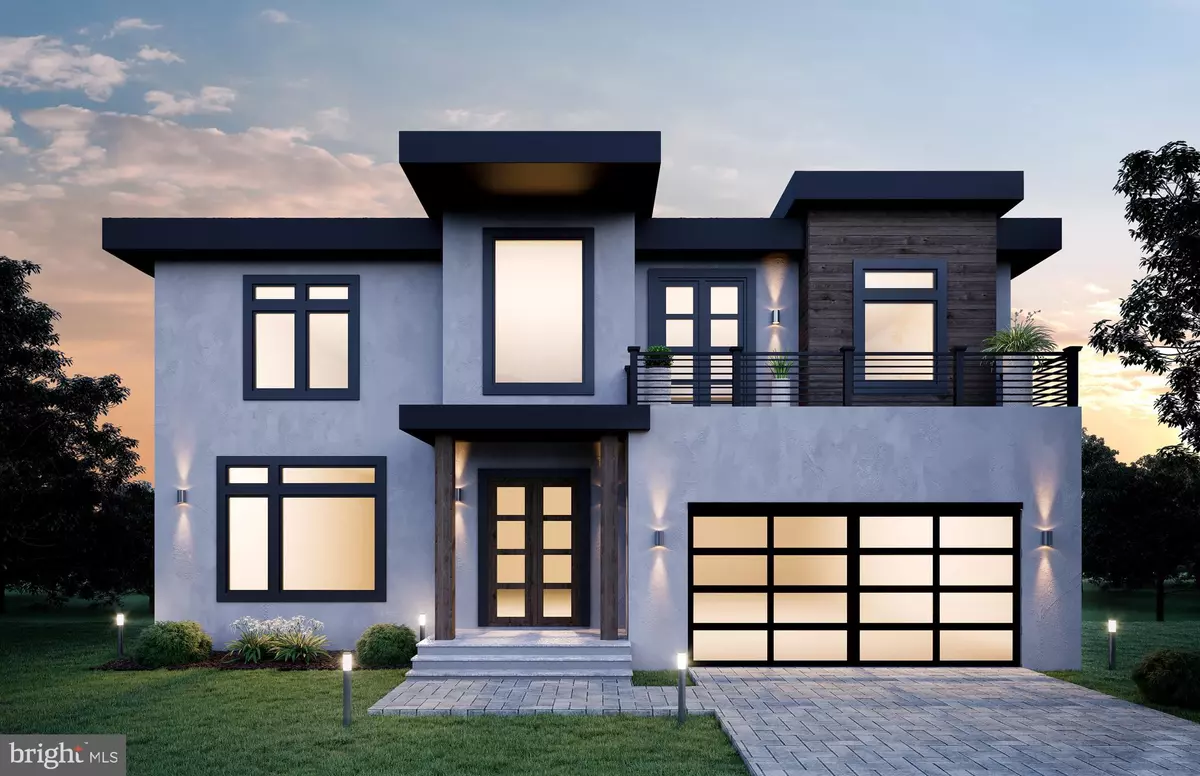$2,290,000
$2,399,888
4.6%For more information regarding the value of a property, please contact us for a free consultation.
6516 BEVERLY AVE Mclean, VA 22101
6 Beds
6 Baths
6,581 SqFt
Key Details
Sold Price $2,290,000
Property Type Single Family Home
Sub Type Detached
Listing Status Sold
Purchase Type For Sale
Square Footage 6,581 sqft
Price per Sqft $347
Subdivision Grass Ridge
MLS Listing ID VAFX2019212
Sold Date 02/22/22
Style Contemporary
Bedrooms 6
Full Baths 5
Half Baths 1
HOA Y/N N
Abv Grd Liv Area 4,621
Originating Board BRIGHT
Year Built 2022
Annual Tax Amount $9,448
Tax Year 2021
Lot Size 0.257 Acres
Acres 0.26
Property Description
To Be Built Home! Join us during the Open House Saturday & Sunday 2:00pm to 4:00pm at Model House at 6649 Old Chesterbrook Rd, Mclean!
You can Customize all aspects of this home with the builder! Delivery Summer 2022. This Stunning New Home beautifully sits on a 11,200 SF lot and features 2 spacious car garages, 6 large bedrooms, 5 spacious and luxurious full bathrooms, 1 beautiful half bathroom. This modern style home boasts over 7000+/- square feet of modern living space. This dream home features a two story grand foyer, chef's gourmet kitchen, top of the line appliances, large walk-in pantry, breakfast area, dining room, formal living room, custom fireplace, recessed lights, quartz countertops, open floor plan and wood flooring. The Upper Level offers a luxurious owner's suite with a spa-like deluxe owner's bath and walk-in closets. Owner's bathroom features a freestanding tub, spacious shower with frameless glass enclosure and dual vanities. The upper Level also features 3 additional large bedrooms. Optional Features: Screened-In Porch, Balcony, Deck, Fence, Exercise Room, Media Room, Stone Patio, Glass Garage Door, Paver Driveway, Stucco Siding, Landscaping Lights, EV Charging, Sprinkler System. This well-established neighborhood is located in the heart of McLean featuring restaurants, shopping, and community activities. Easy commuter access to Tysons, DC, and the Silver Line Metro. (Photos are from Model Home at 6519 Beverly Ave)
Location
State VA
County Fairfax
Zoning 130
Rooms
Basement Walkout Level, Walkout Stairs
Main Level Bedrooms 1
Interior
Interior Features Kitchen - Island, Pantry, Recessed Lighting, Walk-in Closet(s), Primary Bath(s)
Hot Water Natural Gas, Electric
Heating Heat Pump(s), Forced Air
Cooling Central A/C
Flooring Other
Fireplaces Number 2
Equipment Dishwasher, Disposal, Energy Efficient Appliances, Icemaker, Oven/Range - Gas, Refrigerator, Range Hood
Fireplace Y
Appliance Dishwasher, Disposal, Energy Efficient Appliances, Icemaker, Oven/Range - Gas, Refrigerator, Range Hood
Heat Source Electric, Natural Gas
Exterior
Exterior Feature Patio(s), Porch(es)
Parking Features Garage - Rear Entry, Garage - Front Entry, Garage Door Opener
Garage Spaces 4.0
Water Access N
Roof Type Other
Accessibility None
Porch Patio(s), Porch(es)
Attached Garage 2
Total Parking Spaces 4
Garage Y
Building
Story 3
Foundation Concrete Perimeter, Other
Sewer Public Sewer
Water Public
Architectural Style Contemporary
Level or Stories 3
Additional Building Above Grade, Below Grade
Structure Type Other
New Construction Y
Schools
Elementary Schools Kent Gardens
Middle Schools Longfellow
High Schools Mclean
School District Fairfax County Public Schools
Others
Senior Community No
Tax ID 0304 08050003
Ownership Fee Simple
SqFt Source Assessor
Horse Property N
Special Listing Condition Standard
Read Less
Want to know what your home might be worth? Contact us for a FREE valuation!

Our team is ready to help you sell your home for the highest possible price ASAP

Bought with Tutu Mahmudova • Compass
GET MORE INFORMATION






