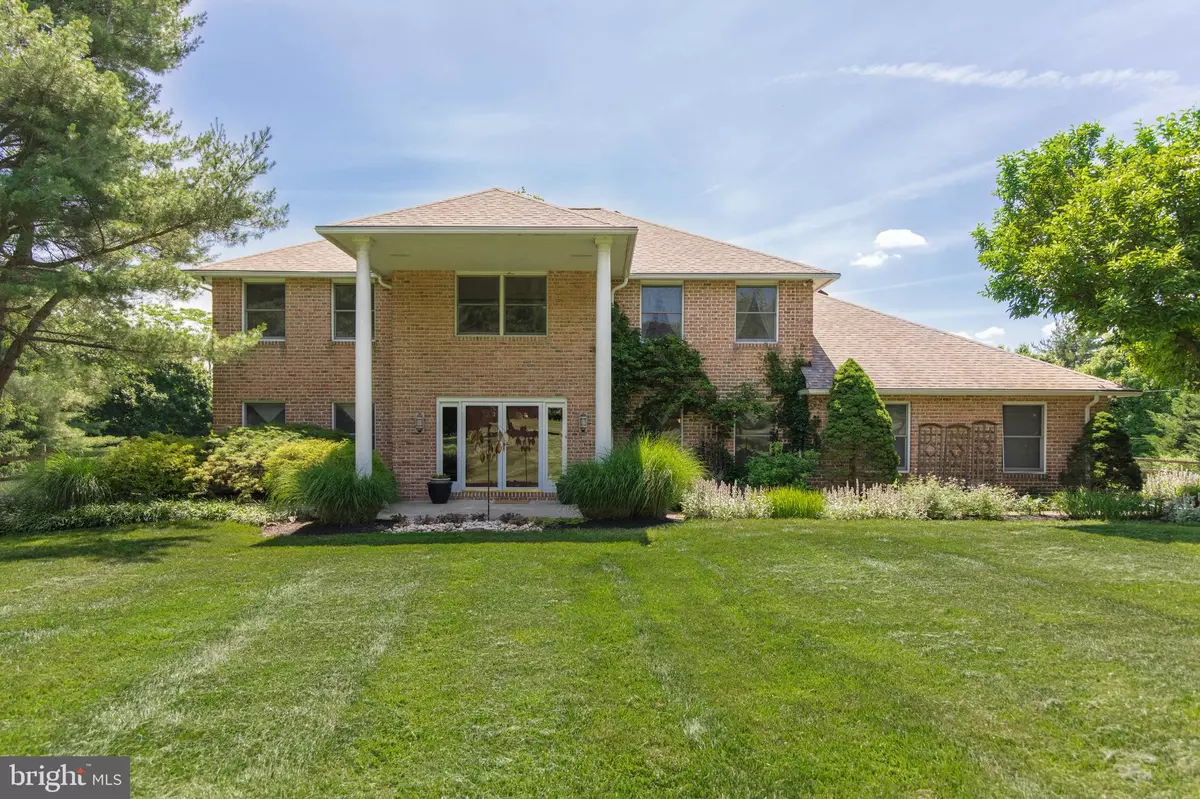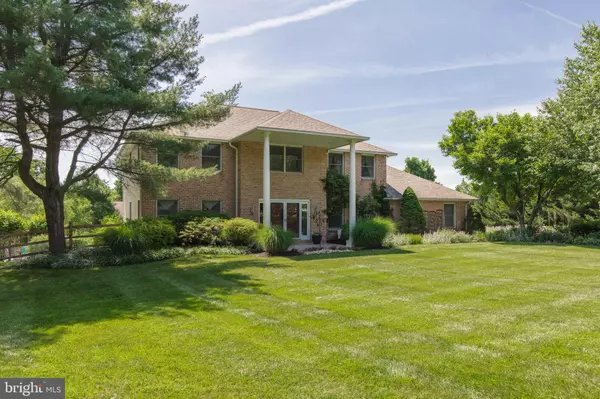$835,000
$900,000
7.2%For more information regarding the value of a property, please contact us for a free consultation.
1418 FLORENCE DR Gwynedd Valley, PA 19437
4 Beds
3 Baths
3,544 SqFt
Key Details
Sold Price $835,000
Property Type Single Family Home
Sub Type Detached
Listing Status Sold
Purchase Type For Sale
Square Footage 3,544 sqft
Price per Sqft $235
Subdivision Gwynedd Valley
MLS Listing ID PAMC2043360
Sold Date 08/31/22
Style Colonial
Bedrooms 4
Full Baths 2
Half Baths 1
HOA Y/N N
Abv Grd Liv Area 3,544
Originating Board BRIGHT
Year Built 1986
Annual Tax Amount $10,128
Tax Year 2022
Lot Size 1.213 Acres
Acres 1.21
Lot Dimensions 129.00 x 0.00
Property Description
This is a stunning Gwynedd Valley home with all the features YOU have been searching for! The approach - a beautiful deep lot full of mature trees and gardens...setting the stage for the home within. Walk through the stately colonial entrance and into the two-story foyer...the spacious living room is to the left...bright, cheery and natural-lit! To the right, a large dining room with space for the largest of tables! Continue on to the huge kitchen, ample space for cooking the largest of meals with an incredible amount of storage for all your cookware, food, you name it! Granite and many stainless steel appliances abound, with a stainless hood over the range. The adjacent eating area has a 12' vaulted ceiling and a huge skylight with a solar-powered shade! Slider doors look out onto the flagstone patio. The tour continues with the family room, a huge space for gathering which includes a gas fireplace - all brick hearth and surround, lots of recessed lighting, and a wet bar, including lots of storage! Finally - the study...a private room with lots of built-in storage overlooking the pool and backyard! Finishing off the first floor, a powder room, laundry room and large garage with opener! Heading upstairs, you'll note the smartly designed second-floor common area, with plenty of separation between the primary suite and the additional bedrooms! The primary bedroom is huge, and contains four closets plus a sizable ensuite bathroom, including a huge double-sink vanity, stall shower and jetted tub. The hall bath is neutral and includes a tub/shower combination. The three additional bedrooms are all large in size, and make sure to check out the walk-in closet at the right-side bedroom, there's additional unfinished space over the garage! Head down to the basement - unfinished and ready for your finishing touches...a huge space which includes a walkout directly to poolside! Out back, the flagstone patio is huge and just recently pointed with new slate capstones, and the powered awning will keep you cool on the hottest of days! Head down the steps to the pool, note the gorgeous gardens on either side - and as you reach the bottom you'll see the large concrete patio...perfect for poolside meals or relaxation! Across from the pool - a pergola with lots of shady space. The fenced-in yard and multitude of carefully cultivated plants and flowers makes this the idyllic location you've been looking for! As you leave the backyard, don't miss the beautiful shade garden out front complete with a bench so you can sit in comfort and contemplate the gorgeous home you just viewed! Show it now before it's gone!
Location
State PA
County Montgomery
Area Lower Gwynedd Twp (10639)
Zoning R
Rooms
Other Rooms Living Room, Dining Room, Primary Bedroom, Bedroom 2, Bedroom 3, Bedroom 4, Kitchen, Den, Basement, Study, Laundry, Storage Room, Primary Bathroom, Full Bath
Basement Full
Interior
Hot Water Natural Gas
Heating Forced Air, Programmable Thermostat
Cooling Central A/C
Fireplaces Number 1
Heat Source Natural Gas
Exterior
Parking Features Garage - Side Entry, Garage Door Opener, Inside Access
Garage Spaces 2.0
Water Access N
Accessibility Chairlift
Attached Garage 2
Total Parking Spaces 2
Garage Y
Building
Story 2
Foundation Slab, Concrete Perimeter
Sewer Public Sewer
Water Public
Architectural Style Colonial
Level or Stories 2
Additional Building Above Grade, Below Grade
New Construction N
Schools
School District Wissahickon
Others
Senior Community No
Tax ID 39-00-01233-051
Ownership Fee Simple
SqFt Source Assessor
Special Listing Condition Standard
Read Less
Want to know what your home might be worth? Contact us for a FREE valuation!

Our team is ready to help you sell your home for the highest possible price ASAP

Bought with Donna A Young • Coldwell Banker Realty
GET MORE INFORMATION






