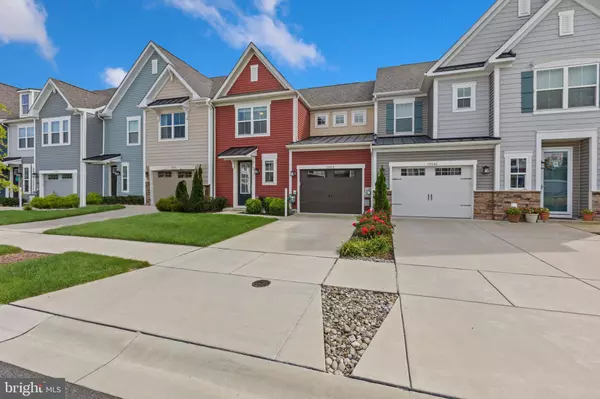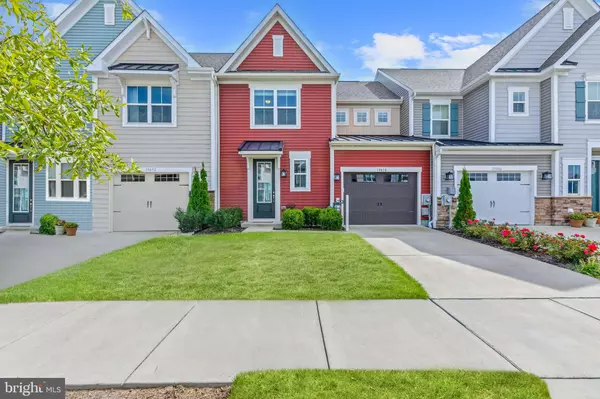$415,000
$400,000
3.8%For more information regarding the value of a property, please contact us for a free consultation.
19050 HOLTS LN Millville, DE 19967
3 Beds
3 Baths
1,904 SqFt
Key Details
Sold Price $415,000
Property Type Townhouse
Sub Type Interior Row/Townhouse
Listing Status Sold
Purchase Type For Sale
Square Footage 1,904 sqft
Price per Sqft $217
Subdivision Bishops Landing
MLS Listing ID DESU2007024
Sold Date 11/05/21
Style Coastal
Bedrooms 3
Full Baths 2
Half Baths 1
HOA Fees $245/mo
HOA Y/N Y
Abv Grd Liv Area 1,904
Originating Board BRIGHT
Year Built 2017
Annual Tax Amount $1,047
Tax Year 2021
Lot Size 2,614 Sqft
Acres 0.06
Lot Dimensions 28.00 x 97.00
Property Description
Welcome home to the luxury of low maintenance living in this gorgeous townhome located in the desirable Bishops Landing of Millville. Lovely entry invites you in with a spacious seating area and a beautiful neutral coastal color palette boasting fresh paint. Gourmet kitchen is equipped with graciously sized center island, granite counters, stainless appliances, peninsula island with seating, and gas cooking. Living room flows seamlessly off the kitchen and gives access to the rear paver patio where you can delightfully enjoy your morning cup of coffee. Main level primary owners suite allows for the opportunity of single level living and is accompanied by walk-in closet and en-suite bath. Lavish primary bath features double sink vanity, water closet, and tiled shower with luxurious glass doors and shower seat. Upper level hosts a spacious loft for a second family room, two spacious bedrooms, and a full bath. Additional storage room and attached garage with epoxy floor and built-in shelving continue to enhance this townhome further. The desirable and friendly community of Bishops Landing is packed with amenities and has something to offer for every lifestyle. Close proximity to Bethany Beach allows for the daily beach shuttle. Additional amenities include expansive outdoor pool, spacious clubhouse, complete fitness center, tennis courts, dog park, walking trails, and entertaining catch and release pond for your fishing fix.
Location
State DE
County Sussex
Area Baltimore Hundred (31001)
Zoning RS
Direction North
Rooms
Other Rooms Living Room, Primary Bedroom, Sitting Room, Bedroom 2, Bedroom 3, Kitchen, Loft, Storage Room
Main Level Bedrooms 1
Interior
Interior Features Other, Bar, Breakfast Area, Carpet, Combination Dining/Living, Dining Area, Entry Level Bedroom, Family Room Off Kitchen, Floor Plan - Open, Kitchen - Eat-In, Kitchen - Gourmet, Kitchen - Island, Kitchen - Table Space, Primary Bath(s), Recessed Lighting, Stall Shower, Upgraded Countertops, Walk-in Closet(s), Window Treatments
Hot Water Electric
Heating Forced Air
Cooling Central A/C
Flooring Luxury Vinyl Plank, Carpet
Equipment Built-In Microwave, Dishwasher, Disposal, Dryer, Energy Efficient Appliances, Exhaust Fan, Freezer, Icemaker, Microwave, Oven - Self Cleaning, Oven - Single, Oven/Range - Gas, Refrigerator, Stainless Steel Appliances, Washer, Water Dispenser, Water Heater
Fireplace N
Window Features Double Hung,Insulated,Screens,Vinyl Clad
Appliance Built-In Microwave, Dishwasher, Disposal, Dryer, Energy Efficient Appliances, Exhaust Fan, Freezer, Icemaker, Microwave, Oven - Self Cleaning, Oven - Single, Oven/Range - Gas, Refrigerator, Stainless Steel Appliances, Washer, Water Dispenser, Water Heater
Heat Source Propane - Leased
Laundry Main Floor
Exterior
Exterior Feature Patio(s)
Parking Features Garage - Front Entry, Inside Access
Garage Spaces 2.0
Utilities Available Cable TV Available, Propane, Electric Available
Amenities Available Bike Trail, Billiard Room, Club House, Common Grounds, Exercise Room, Fitness Center, Jog/Walk Path, Lake, Meeting Room, Party Room, Pool - Outdoor, Recreational Center, Swimming Pool, Tennis Courts, Transportation Service, Tot Lots/Playground, Other
Water Access N
View Garden/Lawn
Roof Type Architectural Shingle,Metal
Accessibility Other
Porch Patio(s)
Attached Garage 1
Total Parking Spaces 2
Garage Y
Building
Lot Description Landscaping, Rear Yard
Story 2
Foundation Slab
Sewer Public Sewer
Water Public
Architectural Style Coastal
Level or Stories 2
Additional Building Above Grade, Below Grade
Structure Type 9'+ Ceilings,Dry Wall
New Construction N
Schools
Elementary Schools Lord Baltimore
Middle Schools Selbyville
High Schools Indian River
School District Indian River
Others
Pets Allowed Y
HOA Fee Include Common Area Maintenance,Health Club,Lawn Care Front,Lawn Care Rear,Lawn Care Side,Lawn Maintenance,Pool(s),Recreation Facility,Reserve Funds,Snow Removal,Trash
Senior Community No
Tax ID 134-12.00-3733.00
Ownership Fee Simple
SqFt Source Assessor
Security Features Main Entrance Lock,Smoke Detector
Horse Property N
Special Listing Condition Standard
Pets Allowed Cats OK, Dogs OK
Read Less
Want to know what your home might be worth? Contact us for a FREE valuation!

Our team is ready to help you sell your home for the highest possible price ASAP

Bought with Celia Benjamin • Northrop Realty
GET MORE INFORMATION






