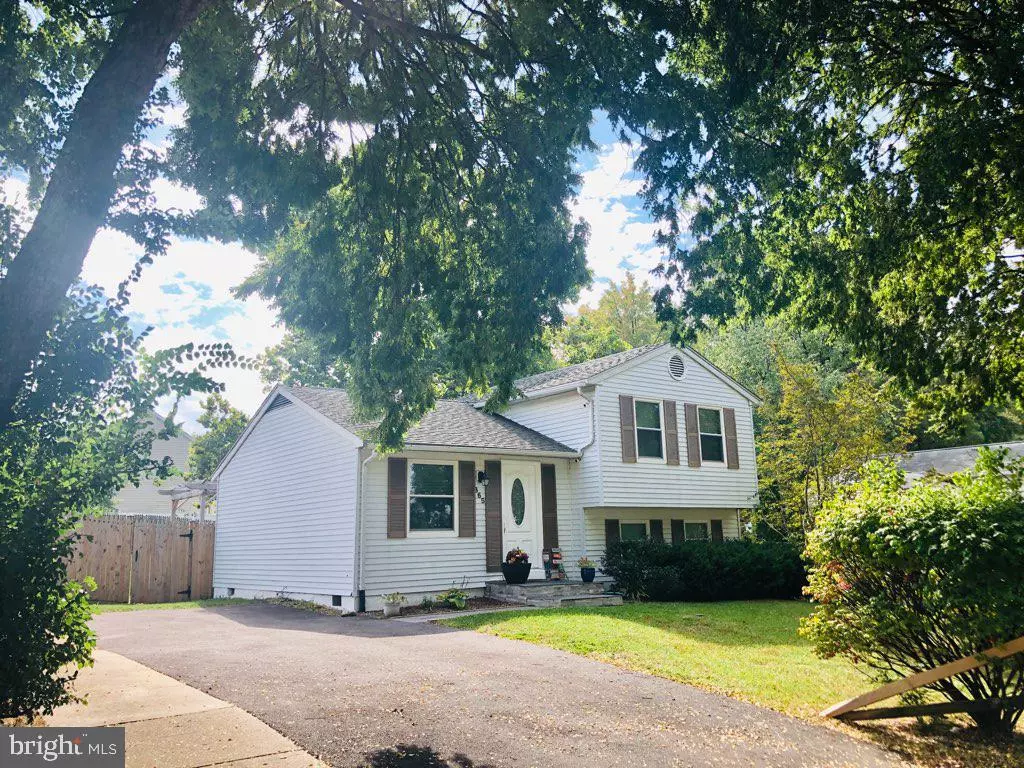$319,900
$319,900
For more information regarding the value of a property, please contact us for a free consultation.
365 DUBLIN DR Glen Burnie, MD 21060
2 Beds
2 Baths
1,168 SqFt
Key Details
Sold Price $319,900
Property Type Single Family Home
Sub Type Detached
Listing Status Sold
Purchase Type For Sale
Square Footage 1,168 sqft
Price per Sqft $273
Subdivision Shannon Square
MLS Listing ID MDAA2013330
Sold Date 11/19/21
Style Split Level
Bedrooms 2
Full Baths 2
HOA Y/N N
Abv Grd Liv Area 1,168
Originating Board BRIGHT
Year Built 1984
Annual Tax Amount $3,253
Tax Year 2021
Lot Size 8,086 Sqft
Acres 0.19
Property Description
Well maintained split level home on a large fenced corner lot. Recent 2020 updates include HVAC, water heater, asphalt driveway, granite kitchen countertop, stockade fence and a marble tiled shower in the main bath. All of the bedrooms have built in closets and ceiling fans. Solid surface flooring installed throughout the house which consist of hardwood, luxury vinyl planks and tile. The finished lower level features a spacious room that could be used as a third bedroom/family room, 3 piece tiled bath with a laundry closet and a hallway with a built in closets plus a door leading out to the backyard. On the main level there is a sliding glass door that leads to a composite deck and pergola perfect for entertaining guests outdoors.
Location
State MD
County Anne Arundel
Zoning R5
Direction Northwest
Rooms
Main Level Bedrooms 2
Interior
Hot Water Electric
Heating Forced Air, Heat Pump(s)
Cooling Ceiling Fan(s), Central A/C, Heat Pump(s)
Flooring Hardwood, Tile/Brick, Vinyl
Equipment Refrigerator, Range Hood, ENERGY STAR Dishwasher, Washer/Dryer Stacked, Dryer - Front Loading, Water Heater - High-Efficiency, Washer - Front Loading, Oven/Range - Electric, Intercom
Window Features Energy Efficient,Low-E
Appliance Refrigerator, Range Hood, ENERGY STAR Dishwasher, Washer/Dryer Stacked, Dryer - Front Loading, Water Heater - High-Efficiency, Washer - Front Loading, Oven/Range - Electric, Intercom
Heat Source Electric
Exterior
Fence Privacy, Wood
Utilities Available Electric Available, Sewer Available, Water Available
Water Access N
Roof Type Architectural Shingle
Accessibility None
Garage N
Building
Lot Description Corner
Story 3
Foundation Crawl Space
Sewer Public Sewer
Water Public
Architectural Style Split Level
Level or Stories 3
Additional Building Above Grade
Structure Type Dry Wall
New Construction N
Schools
School District Anne Arundel County Public Schools
Others
Senior Community No
Tax ID 020374490029456
Ownership Fee Simple
SqFt Source Estimated
Security Features Security System
Acceptable Financing Cash, Conventional, FHA, VA
Listing Terms Cash, Conventional, FHA, VA
Financing Cash,Conventional,FHA,VA
Special Listing Condition Standard
Read Less
Want to know what your home might be worth? Contact us for a FREE valuation!

Our team is ready to help you sell your home for the highest possible price ASAP

Bought with Khai C Pau • Real Estate Teams, LLC
GET MORE INFORMATION






