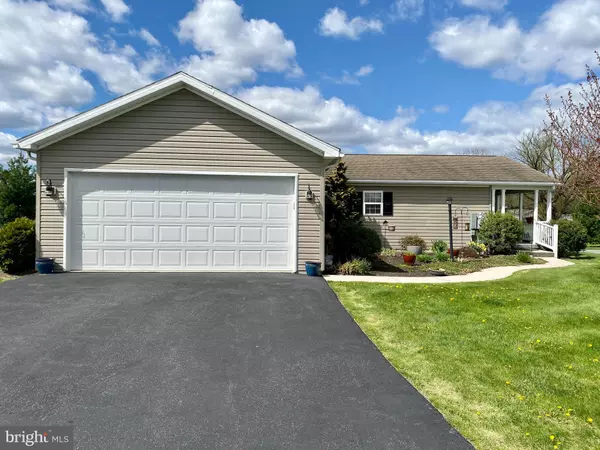$230,000
$229,900
For more information regarding the value of a property, please contact us for a free consultation.
2 RED WING DR Bechtelsville, PA 19505
2 Beds
2 Baths
1,232 SqFt
Key Details
Sold Price $230,000
Property Type Manufactured Home
Sub Type Manufactured
Listing Status Sold
Purchase Type For Sale
Square Footage 1,232 sqft
Price per Sqft $186
Subdivision Spring Valley Villag
MLS Listing ID PABK2015018
Sold Date 05/27/22
Style Ranch/Rambler
Bedrooms 2
Full Baths 2
HOA Fees $505/mo
HOA Y/N Y
Abv Grd Liv Area 1,232
Originating Board BRIGHT
Land Lease Amount 505.0
Land Lease Frequency Monthly
Year Built 2009
Annual Tax Amount $2,250
Tax Year 2022
Lot Dimensions 0.00 x 0.00
Property Description
Move right into this beautiful, well-maintained ranch home with great curb appeal in the scenic Spring Valley Village 55+ community. Welcome guests along a meandering, garden-bordered walkway leading to the deep, oversized front porch. The neutral and inviting interior of this single-story home includes an open living room/dining room area with cathedral ceiling, well-equipped kitchen featuring plenty of cabinet and counter space, double sink, microwave range hood, and breakfast bar. The main bedroom suite offers a large walk-in closet and ensuite bathroom with 5' shower stall, large vanity, and linen closet. There is also a second bedroom and a stylish hall bathroom with a tub/shower combination. Beautiful, engineered wood laminate flooring extends through most of the home. Lots of closet space. Convenient laundry room with utility sink. All appliances are included. The attached side-entry garage affords abundant storage space and pull-down stairs to access the attic space. Double width driveway. Attractive landscaping. This home is nicely positioned on a large corner lot close to the the neighborhood walking trail. Spring Valley Village includes a clubhouse community center and is conveniently located close to an array of recreation and shopping opportunities.
Location
State PA
County Berks
Area Washington Twp (10289)
Zoning HDV-MHP
Rooms
Other Rooms Living Room, Dining Room, Primary Bedroom, Bedroom 2, Kitchen, Laundry
Main Level Bedrooms 2
Interior
Interior Features Dining Area, Stall Shower, Tub Shower, Walk-in Closet(s)
Hot Water Electric
Heating Forced Air
Cooling Central A/C
Flooring Vinyl, Laminate Plank
Equipment Dryer, Refrigerator, Oven/Range - Electric, Washer
Fireplace N
Appliance Dryer, Refrigerator, Oven/Range - Electric, Washer
Heat Source Natural Gas
Laundry Main Floor
Exterior
Exterior Feature Porch(es)
Parking Features Garage - Side Entry, Inside Access
Garage Spaces 4.0
Amenities Available Club House
Water Access N
Roof Type Pitched,Shingle
Accessibility None
Porch Porch(es)
Attached Garage 2
Total Parking Spaces 4
Garage Y
Building
Lot Description Corner
Story 1
Foundation Crawl Space
Sewer Public Sewer
Water Public
Architectural Style Ranch/Rambler
Level or Stories 1
Additional Building Above Grade, Below Grade
New Construction N
Schools
School District Boyertown Area
Others
Pets Allowed Y
HOA Fee Include Common Area Maintenance,Snow Removal,Trash,Lawn Maintenance
Senior Community Yes
Age Restriction 55
Tax ID 89-5398-06-48-1029-T59
Ownership Land Lease
SqFt Source Assessor
Acceptable Financing Cash, Conventional
Listing Terms Cash, Conventional
Financing Cash,Conventional
Special Listing Condition Standard
Pets Allowed Breed Restrictions, Size/Weight Restriction, Number Limit
Read Less
Want to know what your home might be worth? Contact us for a FREE valuation!

Our team is ready to help you sell your home for the highest possible price ASAP

Bought with Mary Southern • RE/MAX 440 - Skippack
GET MORE INFORMATION






