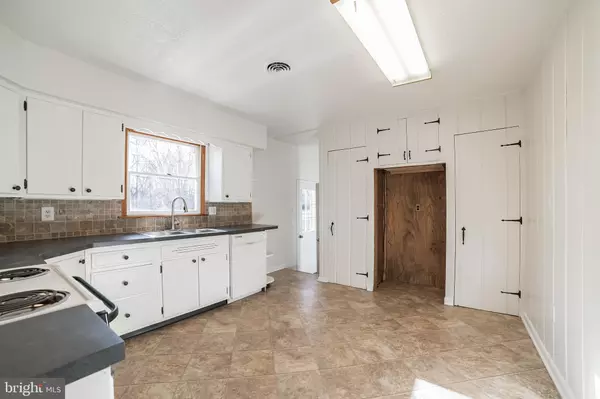$435,000
$435,000
For more information regarding the value of a property, please contact us for a free consultation.
1135 BUCKHORN RD Sykesville, MD 21784
4 Beds
3 Baths
3,224 SqFt
Key Details
Sold Price $435,000
Property Type Single Family Home
Sub Type Detached
Listing Status Sold
Purchase Type For Sale
Square Footage 3,224 sqft
Price per Sqft $134
Subdivision None Available
MLS Listing ID MDCR201190
Sold Date 12/28/20
Style Raised Ranch/Rambler
Bedrooms 4
Full Baths 3
HOA Y/N N
Abv Grd Liv Area 1,724
Originating Board BRIGHT
Year Built 1964
Annual Tax Amount $4,170
Tax Year 2020
Lot Size 2.625 Acres
Acres 2.63
Property Description
Don't miss this custom brick and siding 4 bedroom 3 full bath rancher on a 2.6 acre partially wooded, level lot in Southern Carroll County. Over 3,000 finished square feet. Use it all or live in the main level and rent the lower level. Complete, separately metered apartment in lower level with a private entrance, it's own laundry and kitchen, full bath, and family room with wood burning fireplace. The main level offers 3 bedrooms, two full baths, an eat-in kitchen, formal living and dining rooms, and a first-floor family room with woodburning fireplace. 3 fireplaces total. Patio off the kitchen overlooks a partially fenced yard with a storage shed and a barn. Hardwood floors throughout except new carpet in the formal living room. Slate entry foyer. Freshly painted throughout. New architectural shingle roof. 2 car attached, front loading garage. 2 laundry rooms. No HOA. Professionally landscaped. Move-in ready. See it today!
Location
State MD
County Carroll
Zoning RESIDENTIAL
Direction North
Rooms
Other Rooms Living Room, Dining Room, Bedroom 2, Bedroom 3, Kitchen, Family Room, Foyer, Bedroom 1, Storage Room
Basement Connecting Stairway, Daylight, Full, English, Full, Fully Finished, Heated, Improved, Interior Access, Outside Entrance, Side Entrance, Sump Pump, Walkout Level
Main Level Bedrooms 3
Interior
Interior Features 2nd Kitchen, Breakfast Area, Built-Ins, Carpet, Dining Area, Entry Level Bedroom, Family Room Off Kitchen, Floor Plan - Traditional, Formal/Separate Dining Room, Kitchen - Country, Kitchen - Eat-In, Kitchen - Table Space, Kitchenette, Wood Floors
Hot Water Electric
Heating Central, Forced Air, Heat Pump(s)
Cooling Heat Pump(s)
Flooring Hardwood, Carpet, Stone, Slate, Tile/Brick
Fireplaces Number 3
Fireplaces Type Brick, Fireplace - Glass Doors, Mantel(s)
Equipment Built-In Range, Dishwasher, Exhaust Fan, Extra Refrigerator/Freezer, Range Hood, Refrigerator
Furnishings No
Fireplace Y
Appliance Built-In Range, Dishwasher, Exhaust Fan, Extra Refrigerator/Freezer, Range Hood, Refrigerator
Heat Source Electric
Laundry Main Floor, Lower Floor, Hookup
Exterior
Exterior Feature Patio(s)
Parking Features Garage - Front Entry
Garage Spaces 8.0
Fence Picket, Wood
Utilities Available Cable TV, Multiple Phone Lines
Water Access N
View Garden/Lawn, Pasture, Scenic Vista, Trees/Woods, Street
Roof Type Architectural Shingle,Asphalt
Accessibility None
Porch Patio(s)
Attached Garage 2
Total Parking Spaces 8
Garage Y
Building
Lot Description Backs to Trees, Front Yard, Interior, Landscaping, Level, Not In Development, Partly Wooded, Open, Rear Yard, Rural, SideYard(s), Vegetation Planting, Trees/Wooded
Story 2
Sewer Septic Exists
Water Well
Architectural Style Raised Ranch/Rambler
Level or Stories 2
Additional Building Above Grade, Below Grade
New Construction N
Schools
Elementary Schools Winfield
Middle Schools Mt. Airy
High Schools South Carroll
School District Carroll County Public Schools
Others
Senior Community No
Tax ID 0714034145
Ownership Fee Simple
SqFt Source Assessor
Horse Property N
Special Listing Condition Standard
Read Less
Want to know what your home might be worth? Contact us for a FREE valuation!

Our team is ready to help you sell your home for the highest possible price ASAP

Bought with Crystal Brumwell • Exit Results Realty
GET MORE INFORMATION






