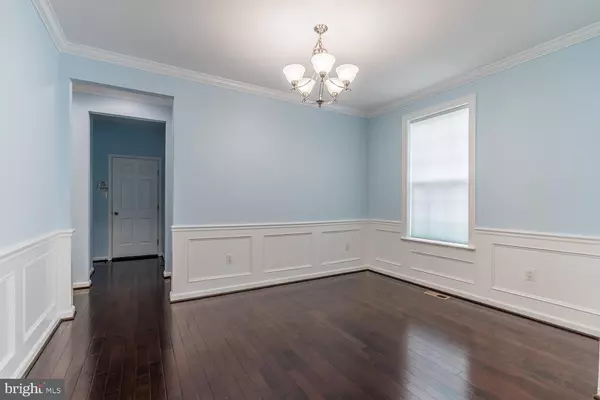$834,997
$839,997
0.6%For more information regarding the value of a property, please contact us for a free consultation.
42366 SOUTHFORK CT Sterling, VA 20166
6 Beds
5 Baths
4,420 SqFt
Key Details
Sold Price $834,997
Property Type Single Family Home
Sub Type Detached
Listing Status Sold
Purchase Type For Sale
Square Footage 4,420 sqft
Price per Sqft $188
Subdivision Winsbury
MLS Listing ID VALO419382
Sold Date 09/28/20
Style Colonial,Contemporary,Transitional,Mid-Century Modern
Bedrooms 6
Full Baths 5
HOA Fees $65/mo
HOA Y/N Y
Abv Grd Liv Area 3,228
Originating Board BRIGHT
Year Built 2011
Annual Tax Amount $6,890
Tax Year 2020
Lot Size 10,019 Sqft
Acres 0.23
Property Description
This 2011 built home shows like a model located on small hill like setup with well sized 2 side car garage with stone front elevation with plenty of car parking. A very welcoming open floor plan with abundant natural sun light, an opportunity to sip a coffee with morning sunlight into kitchen. .. A must see!!!This home is completely modernized top to bottom in 2019, features beautifully maintained solid hardwood maple floors through out main and upper level, luxury vinyl floors in the basement, very upscale lighting, upgraded new appliances, generously built 600 SQFT of top class deck over looking greenery, stunning 2 story family room, includes all structural upgrades offered by builder including expanded family room, sun room, main level bedroom, 3 baths on upper level. Roof replaced in 2017 with architectural shingles rated to handle 150 mph winds with 30 years warranty. This house is fully wired for home security, computer networks, Gigabit FIOS, Electrical super fast car charging port. Located conveniently near the center of brambleton/ashburn/aldie/chantilly, close to Walmart, Strong Spring Medical, easy access to major roads. https://youtu.be/5tyTJpsCSiY
Location
State VA
County Loudoun
Zoning 01
Direction Southwest
Rooms
Other Rooms Living Room, Dining Room, Primary Bedroom, Bedroom 2, Bedroom 3, Bedroom 4, Kitchen, Breakfast Room, Bedroom 1, 2nd Stry Fam Ovrlk, 2nd Stry Fam Rm, Sun/Florida Room, Laundry, Mud Room, Recreation Room, Bedroom 6, Bathroom 1, Bathroom 2, Bathroom 3, Attic, Primary Bathroom
Basement Full
Main Level Bedrooms 1
Interior
Interior Features Upgraded Countertops, Kitchen - Island, Family Room Off Kitchen
Hot Water Natural Gas
Heating Energy Star Heating System
Cooling Energy Star Cooling System
Flooring Hardwood
Fireplaces Number 1
Equipment Built-In Microwave, ENERGY STAR Refrigerator, Oven - Double, Washer, Dryer - Electric
Window Features ENERGY STAR Qualified
Appliance Built-In Microwave, ENERGY STAR Refrigerator, Oven - Double, Washer, Dryer - Electric
Heat Source Natural Gas
Exterior
Parking Features Garage - Side Entry
Garage Spaces 2.0
Water Access N
View Garden/Lawn, Panoramic, Other
Roof Type Architectural Shingle
Accessibility None
Attached Garage 2
Total Parking Spaces 2
Garage Y
Building
Story 2.5
Sewer Public Sewer
Water Public
Architectural Style Colonial, Contemporary, Transitional, Mid-Century Modern
Level or Stories 2.5
Additional Building Above Grade, Below Grade
New Construction N
Schools
Elementary Schools Creightons Corner
Middle Schools Stone Hill
High Schools Rock Ridge
School District Loudoun County Public Schools
Others
Pets Allowed Y
HOA Fee Include Trash,Snow Removal,Common Area Maintenance
Senior Community No
Tax ID 203307258000
Ownership Fee Simple
SqFt Source Assessor
Horse Property N
Special Listing Condition Standard
Pets Allowed No Pet Restrictions
Read Less
Want to know what your home might be worth? Contact us for a FREE valuation!

Our team is ready to help you sell your home for the highest possible price ASAP

Bought with David Shumway • CityWorth Homes
GET MORE INFORMATION






