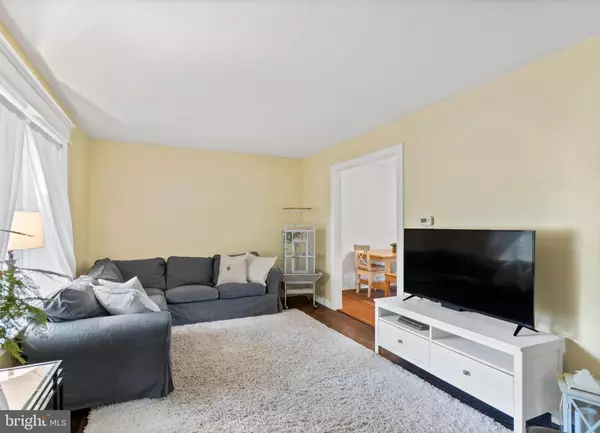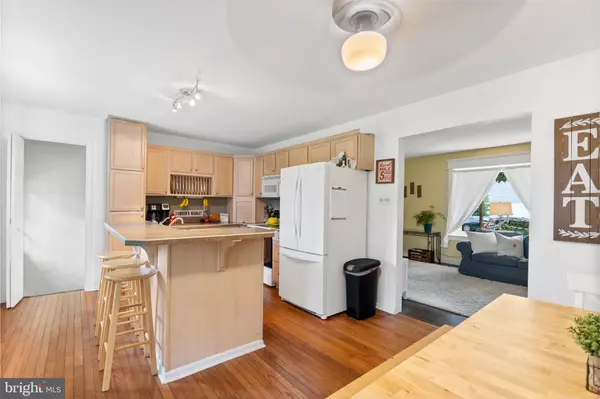$200,000
$189,900
5.3%For more information regarding the value of a property, please contact us for a free consultation.
1113 S BEECHAM RD Williamstown, NJ 08094
4 Beds
2 Baths
1,104 SqFt
Key Details
Sold Price $200,000
Property Type Single Family Home
Sub Type Detached
Listing Status Sold
Purchase Type For Sale
Square Footage 1,104 sqft
Price per Sqft $181
Subdivision Newbury Farms
MLS Listing ID NJGL264062
Sold Date 11/06/20
Style Ranch/Rambler
Bedrooms 4
Full Baths 2
HOA Y/N N
Abv Grd Liv Area 1,104
Originating Board BRIGHT
Year Built 1977
Annual Tax Amount $6,250
Tax Year 2019
Lot Size 10,000 Sqft
Acres 0.23
Lot Dimensions 80.00 x 125.00
Property Description
BACK ON THE MARKET! Here's your second chance to own this amazing home! Gorgeous rancher with a fully finished basement located in desirable Newbury Farms! Pulling up, notice the curb appeal and charm, with pleasant landscaping and a beautiful covered porch just outside the front door. Walk into the family room just off the kitchen, and notice the laminate wood floors, and large bay window overlooking the front yard, allowing tons of natural light into your living space. Directly adjacent to the family room is the eat-in kitchen, complete with a breakfast bar and additional dining area, along with French doors leading directly to the beautiful screened in porch, complete with mahogany tiles, and overlooking your landscaped and well-sized rear yard area! Down the hallway, you will see three larger bedrooms, complete with a full bath. The finished basement boasts a 4th bedroom, an additional bonus room, ANOTHER full bath with a stall shower, and a laundry area. This is a beautiful home with a beautiful lot! Make your appointment today!
Location
State NJ
County Gloucester
Area Monroe Twp (20811)
Zoning RESIDENTIAL
Rooms
Other Rooms Living Room, Bedroom 2, Bedroom 3, Bedroom 4, Kitchen, Family Room, Bedroom 1, Recreation Room
Basement Sump Pump, Fully Finished
Main Level Bedrooms 3
Interior
Interior Features Family Room Off Kitchen, Kitchen - Eat-In, Stall Shower, Wood Floors, Wood Stove
Hot Water Natural Gas
Heating Forced Air
Cooling Central A/C
Equipment Oven/Range - Gas, Refrigerator, Washer, Dryer - Gas
Fireplace N
Appliance Oven/Range - Gas, Refrigerator, Washer, Dryer - Gas
Heat Source Natural Gas
Laundry Basement
Exterior
Exterior Feature Screened, Porch(es)
Parking Features Garage - Front Entry, Inside Access
Garage Spaces 1.0
Fence Wood
Water Access N
Accessibility None
Porch Screened, Porch(es)
Attached Garage 1
Total Parking Spaces 1
Garage Y
Building
Lot Description Rear Yard
Story 1
Sewer Public Sewer
Water Public
Architectural Style Ranch/Rambler
Level or Stories 1
Additional Building Above Grade, Below Grade
New Construction N
Schools
School District Monroe Township Public Schools
Others
Senior Community No
Tax ID 11-11403-00045
Ownership Fee Simple
SqFt Source Assessor
Acceptable Financing Cash, Conventional
Horse Property N
Listing Terms Cash, Conventional
Financing Cash,Conventional
Special Listing Condition Standard
Read Less
Want to know what your home might be worth? Contact us for a FREE valuation!

Our team is ready to help you sell your home for the highest possible price ASAP

Bought with Jessica L Floyd • RE/MAX Preferred - Cherry Hill
GET MORE INFORMATION






