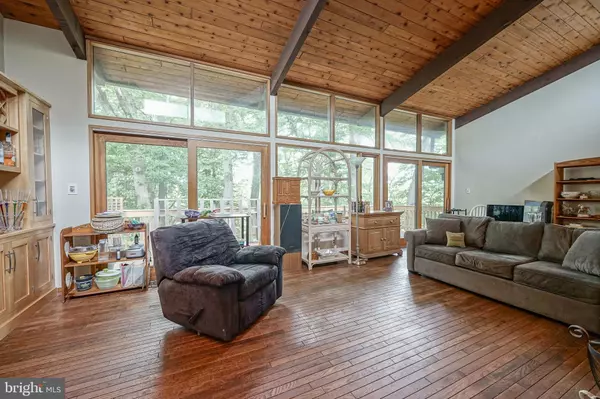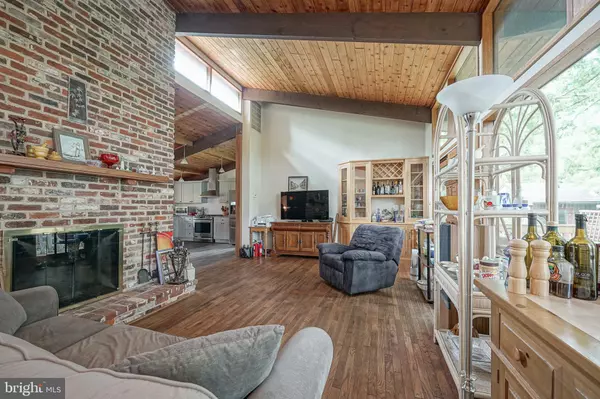$350,000
$320,000
9.4%For more information regarding the value of a property, please contact us for a free consultation.
10 CAPE MAY AVE Sewell, NJ 08080
2 Beds
2 Baths
2,220 SqFt
Key Details
Sold Price $350,000
Property Type Single Family Home
Sub Type Detached
Listing Status Sold
Purchase Type For Sale
Square Footage 2,220 sqft
Price per Sqft $157
Subdivision None Available
MLS Listing ID NJGL263900
Sold Date 10/23/20
Style Contemporary
Bedrooms 2
Full Baths 2
HOA Y/N N
Abv Grd Liv Area 2,220
Originating Board BRIGHT
Year Built 1982
Annual Tax Amount $10,431
Tax Year 2019
Lot Size 6.520 Acres
Acres 6.52
Lot Dimensions 0.00 x 0.00
Property Description
OFFER ACCEPTED. NO MORE SHOWINGS. Are you looking for a custom built house with loads of privacy? 10 Cape May Ave is the answer. Experience the beautiful Acorn Deck House* with dramatic vaulted ceilings, wall to wall windows, a new gourmet kitchen, solarium, deck, paver patio, greenhouse and sheds. Set in desirable Mantua Township, the property boasts 6+ tranquil acres overlooking a ravine and the Mantua Creek in the Pines Open Space- oh so near but miles away in privacy! Walk up the front entrance and notice the plentiful hardscaping with mature trees and long lasting perennials, Inside you will find dramatic open spaces including a newly installed gourmet kitchen, dining area, large living room with wood burning fireplace, walls of windows, sliders to the deck, vaulted ceilings, 2 master suites, lower family room with built ins and wood burning stove, slider to the lower patio with plumbed hot tub, a bonus room (use your imagination), wine closet, solarium and attached oversized two car garage. Outside the property features a potting shed with attached greenhouse, fish pond, shed and fenced garden waiting to be planted. A Generac generator is put to good use during power outages. *Acorn Deck House Company has seventy years of experience perfecting a sophisticated prefabrication system. Over twenty thousand beautiful, one-of-a kind homes ? all featuring open floor plans, walls of glass and soaring ceilings have been built across the country. Mantua Township boasts great schools, shopping areas, wineries, ease of access to Rt 55 and Rt 42. Make plans to visit this unique home today.
Location
State NJ
County Gloucester
Area Mantua Twp (20810)
Zoning R
Rooms
Other Rooms Living Room, Dining Room, Bedroom 2, Kitchen, Family Room, Bedroom 1, Sun/Florida Room, Utility Room, Bathroom 1, Bathroom 2, Bonus Room
Main Level Bedrooms 1
Interior
Interior Features Built-Ins, Carpet, Combination Kitchen/Dining, Floor Plan - Open, Kitchen - Gourmet, Recessed Lighting, Wood Floors, Stove - Wood, Wine Storage, Exposed Beams
Hot Water Natural Gas
Heating Forced Air
Cooling Central A/C
Flooring Carpet, Ceramic Tile, Hardwood, Vinyl
Fireplaces Number 2
Fireplaces Type Brick, Fireplace - Glass Doors, Mantel(s), Wood, Free Standing
Equipment Microwave, Oven/Range - Gas, Range Hood, Refrigerator
Fireplace Y
Window Features Casement,Wood Frame
Appliance Microwave, Oven/Range - Gas, Range Hood, Refrigerator
Heat Source Natural Gas, Electric
Laundry Lower Floor
Exterior
Exterior Feature Deck(s), Patio(s)
Parking Features Garage - Side Entry, Garage Door Opener, Inside Access, Oversized
Garage Spaces 8.0
Fence Decorative, Partially
Water Access N
View Scenic Vista, Trees/Woods
Roof Type Shingle
Accessibility None
Porch Deck(s), Patio(s)
Road Frontage Boro/Township
Attached Garage 2
Total Parking Spaces 8
Garage Y
Building
Lot Description Backs to Trees, Front Yard, Landscaping, Level, Pond, SideYard(s), Stream/Creek
Story 2
Foundation Block
Sewer Public Sewer
Water Public
Architectural Style Contemporary
Level or Stories 2
Additional Building Above Grade, Below Grade
Structure Type Cathedral Ceilings,Vaulted Ceilings
New Construction N
Schools
Elementary Schools Mantua Twp
High Schools Clearview Regional H.S.
School District Mantua Township Board Of Education
Others
Pets Allowed Y
Senior Community No
Tax ID 10-00171-00001
Ownership Fee Simple
SqFt Source Assessor
Acceptable Financing Cash, Conventional, FHA, VA
Listing Terms Cash, Conventional, FHA, VA
Financing Cash,Conventional,FHA,VA
Special Listing Condition Standard
Pets Allowed No Pet Restrictions
Read Less
Want to know what your home might be worth? Contact us for a FREE valuation!

Our team is ready to help you sell your home for the highest possible price ASAP

Bought with Jennifer K Hughes • RE/MAX Unlimited
GET MORE INFORMATION






