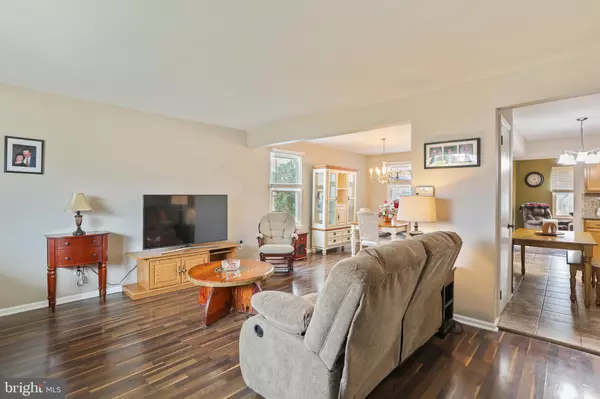$499,999
$499,000
0.2%For more information regarding the value of a property, please contact us for a free consultation.
2531 NASHUA RD. Bensalem, PA 19020
3 Beds
3 Baths
2,070 SqFt
Key Details
Sold Price $499,999
Property Type Single Family Home
Sub Type Detached
Listing Status Sold
Purchase Type For Sale
Square Footage 2,070 sqft
Price per Sqft $241
Subdivision Neshaminy Valley
MLS Listing ID PABU2020956
Sold Date 04/27/22
Style Colonial
Bedrooms 3
Full Baths 2
Half Baths 1
HOA Y/N N
Abv Grd Liv Area 2,070
Originating Board BRIGHT
Year Built 1985
Annual Tax Amount $7,508
Tax Year 2022
Lot Size 0.271 Acres
Acres 0.27
Lot Dimensions 90 x 131
Property Description
The owners of this well cared for, special 3 bedroom, 2 1/2 bath Colonial home would like to invite you to have a private showing. Situated in the Neshaminy Valley neighborhood of Bensalem Twp. Located on .25 plus acre lot. Wood fenced rear yard with newer storage shed , patio with fire pit, plus a huge 20' x 20' railed wooden deck off the rear of the house. Additional exterior features include a covered front patio, and large concrete drive leading to a 2 car attached garage. There's a lot to see on the interior as well. Front entry is into a foyer, with laminate flooring that extends into both the living room and dining room. Highlights of the kitchen include stainless appliances (included!), numerous wood cabinets, pantry, updated countertops and ceramic backsplash, and recessed lighting. Take note of the unique kitchen set with a built in bench, additional bench and 4 chairs that is being included. The kitchen overlooks the family room, with it's focal point, a wood burning brick fireplace and mantle, all equipment included! Located here are sliding glass doors to the exterior rear deck. Completing the first floor are the laundry room with washer and dryer, and a convenient powder room. Below the first floor is a partial basement, finished into separate areas. One for storage and utilities, including an oversized water heater and newer radon remediation system. The other is set up as a bar and lounge which includes a 60" TV, sound system and several pieces of leather seating. Up on the second floor are 3 bedrooms. There is a huge main bedroom en suite with both a walk in and a full wall closet, ceiling fan, and private bath. Remodeled in 2020, the master bath features include ceramic floor and a ceramic tiled shower. Both of the other bedrooms have ceiling fans and closet space. The third bedroom is currently set up as an office. Other items of note are central air conditioning and a floored storage attic. All this in a super lower Bucks County location, with public transit, major highways, sports and entertainment venues, top notch medical facilities, and local attractions all just minutes away! Don't wait to schedule an appointment. In this current competitive real estate market, tomorrow could be too late!
Location
State PA
County Bucks
Area Bensalem Twp (10102)
Zoning R3 PER MLS PUBLIC RECORD
Rooms
Other Rooms Living Room, Dining Room, Bedroom 2, Bedroom 3, Kitchen, Family Room, Basement, Bedroom 1
Basement Fully Finished, Partial
Interior
Interior Features Attic, Kitchen - Eat-In, Upgraded Countertops, Carpet, Ceiling Fan(s), Family Room Off Kitchen, Floor Plan - Traditional, Pantry, Recessed Lighting, Formal/Separate Dining Room, Built-Ins, Bar
Hot Water 60+ Gallon Tank, Electric
Heating Heat Pump - Electric BackUp
Cooling Central A/C
Flooring Carpet, Laminated, Ceramic Tile
Fireplaces Number 1
Fireplaces Type Brick, Equipment, Fireplace - Glass Doors, Mantel(s), Screen
Equipment Built-In Microwave, Dishwasher, Disposal, Dryer, Dryer - Electric, Dryer - Front Loading, Energy Efficient Appliances, Exhaust Fan, Icemaker, Microwave, Oven - Self Cleaning, Oven - Single, Range Hood, Stainless Steel Appliances, Washer, Water Heater
Fireplace Y
Appliance Built-In Microwave, Dishwasher, Disposal, Dryer, Dryer - Electric, Dryer - Front Loading, Energy Efficient Appliances, Exhaust Fan, Icemaker, Microwave, Oven - Self Cleaning, Oven - Single, Range Hood, Stainless Steel Appliances, Washer, Water Heater
Heat Source Electric
Laundry Main Floor
Exterior
Exterior Feature Deck(s), Patio(s)
Parking Features Garage - Front Entry
Garage Spaces 6.0
Fence Wood
Utilities Available Cable TV Available, Electric Available, Under Ground
Water Access N
View Street
Roof Type Asbestos Shingle,Pitched
Street Surface Black Top
Accessibility None
Porch Deck(s), Patio(s)
Road Frontage Boro/Township
Attached Garage 2
Total Parking Spaces 6
Garage Y
Building
Story 2
Foundation Block
Sewer Public Sewer
Water Public
Architectural Style Colonial
Level or Stories 2
Additional Building Above Grade
Structure Type Dry Wall
New Construction N
Schools
Elementary Schools Valley
High Schools Bensalem
School District Bensalem Township
Others
Senior Community No
Tax ID 02-049-489
Ownership Fee Simple
SqFt Source Estimated
Acceptable Financing Cash, Conventional, FHA 203(b), VA
Horse Property N
Listing Terms Cash, Conventional, FHA 203(b), VA
Financing Cash,Conventional,FHA 203(b),VA
Special Listing Condition Standard
Read Less
Want to know what your home might be worth? Contact us for a FREE valuation!

Our team is ready to help you sell your home for the highest possible price ASAP

Bought with Stephen T Johnson Jr. • Philadelphia Area Realty
GET MORE INFORMATION






