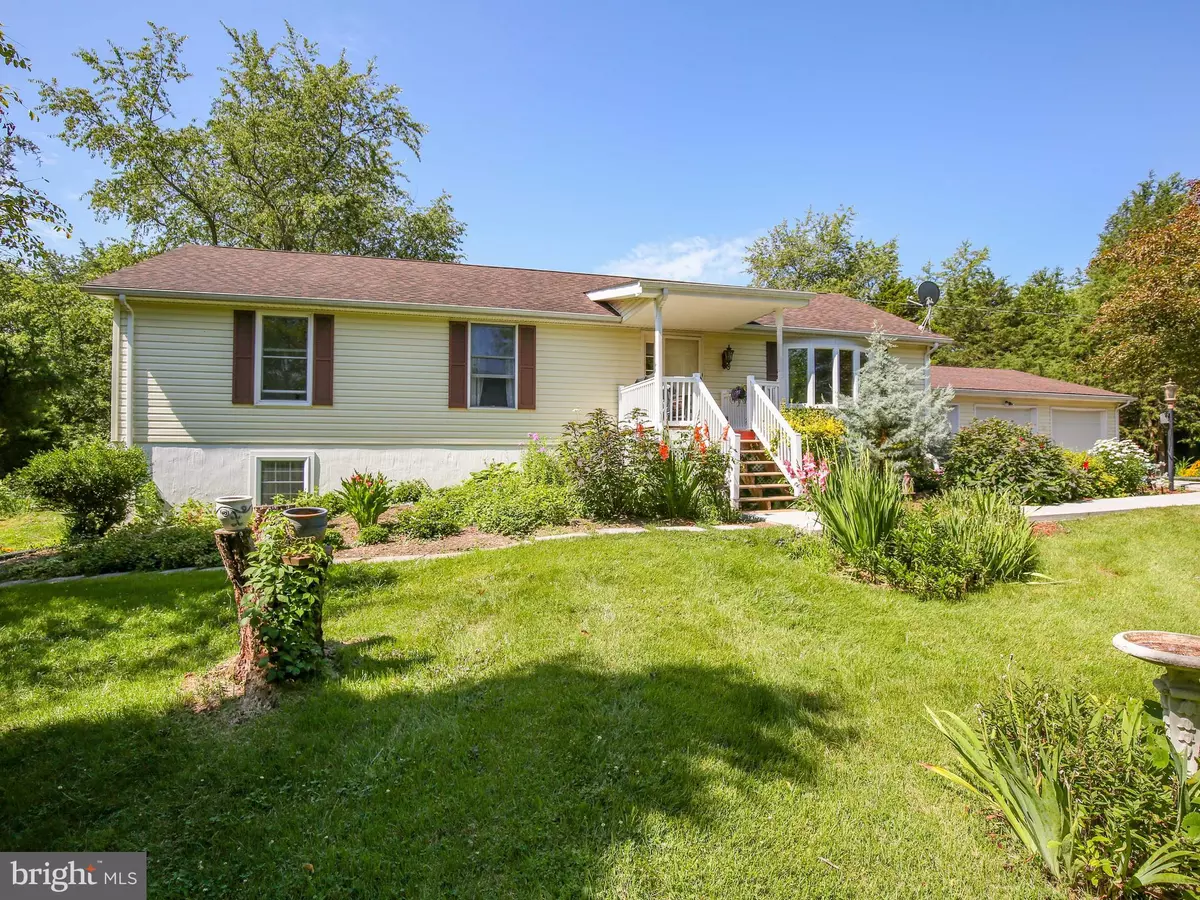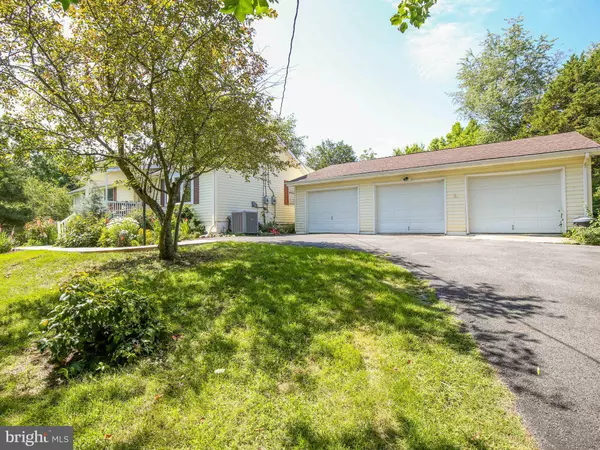$430,000
$465,000
7.5%For more information regarding the value of a property, please contact us for a free consultation.
6254 SCRABBLE RD Shepherdstown, WV 25443
5 Beds
3 Baths
3,291 SqFt
Key Details
Sold Price $430,000
Property Type Single Family Home
Sub Type Detached
Listing Status Sold
Purchase Type For Sale
Square Footage 3,291 sqft
Price per Sqft $130
Subdivision None Available
MLS Listing ID WVJF2000316
Sold Date 09/23/21
Style Raised Ranch/Rambler
Bedrooms 5
Full Baths 3
HOA Y/N N
Abv Grd Liv Area 1,966
Originating Board BRIGHT
Year Built 1992
Annual Tax Amount $2,535
Tax Year 2021
Lot Size 2.000 Acres
Acres 2.0
Property Description
Live in a park-like setting on two acres of lovely gardens close to Shepherdstown with a **legal** 2 bedroom apartment downstairs to offset the mortgage! This kind of property rarely comes on the market: a full 3-bedroom, 2-bath ranch-style home with additional family room in excellent condition PLUS a totally legal 2 bedroom light and bright apartment on the lower level with separate outside entrance. On the main level is a classic layout- a living room and large eat-in kitchen with a combination of wood-style laminate flooring, ceramic tile, and carpet throughout. The kitchen was renovated with new custom cabinets with pull-out pantries, granite counters, stainless appliances. Large vaulted family room with slider to private garden area in the back. The owner suite features a large closet and ensuite bath. The hall bath has a walk-in tub and slate tile floor. Downstairs, The full apartment has separate electric service and its own water heater. You will be impressed by the size of the bright, full kitchen with separate laundry, living room, and two rear bedrooms with a combination of carpet and sturdy vinyl floors. This property has a parking pad in front as well as a detached 3-car garage. The roof is only 8 years old and the entire house has been extremely well cared for by a single owner.
Location
State WV
County Jefferson
Zoning 101
Direction Northeast
Rooms
Other Rooms Living Room, Dining Room, Primary Bedroom, Bedroom 2, Bedroom 3, Kitchen, Family Room, Bedroom 1, Laundry, Bathroom 2, Primary Bathroom, Full Bath
Basement Full, Connecting Stairway, Fully Finished, Outside Entrance, Side Entrance, Walkout Level
Main Level Bedrooms 3
Interior
Interior Features 2nd Kitchen, Family Room Off Kitchen, Floor Plan - Traditional, Ceiling Fan(s), Entry Level Bedroom, Kitchen - Island, Pantry, Primary Bath(s), Recessed Lighting, Tub Shower, Upgraded Countertops, Water Treat System, Window Treatments
Hot Water Electric
Heating Heat Pump(s), Baseboard - Electric
Cooling Central A/C
Flooring Carpet, Laminated, Vinyl
Equipment Built-In Microwave, Dishwasher, Refrigerator, Stove, Dryer, Washer, Water Conditioner - Owned, Stainless Steel Appliances
Appliance Built-In Microwave, Dishwasher, Refrigerator, Stove, Dryer, Washer, Water Conditioner - Owned, Stainless Steel Appliances
Heat Source Electric
Laundry Dryer In Unit, Washer In Unit, Lower Floor
Exterior
Exterior Feature Patio(s), Porch(es)
Parking Features Garage Door Opener
Garage Spaces 8.0
Water Access N
View Garden/Lawn, Scenic Vista, Trees/Woods
Roof Type Architectural Shingle
Accessibility None
Porch Patio(s), Porch(es)
Total Parking Spaces 8
Garage Y
Building
Lot Description Backs to Trees, Front Yard, Landscaping, Not In Development, Partly Wooded, Rear Yard, Sloping, Unrestricted
Story 2
Sewer On Site Septic, Septic < # of BR
Water Well
Architectural Style Raised Ranch/Rambler
Level or Stories 2
Additional Building Above Grade, Below Grade
New Construction N
Schools
Elementary Schools Shepherdstown
Middle Schools Shepherdstown
High Schools Jefferson
School District Jefferson County Schools
Others
Senior Community No
Tax ID 093000300140000
Ownership Fee Simple
SqFt Source Assessor
Acceptable Financing Cash, Conventional, FHA, USDA, VA
Horse Property N
Listing Terms Cash, Conventional, FHA, USDA, VA
Financing Cash,Conventional,FHA,USDA,VA
Special Listing Condition Standard
Read Less
Want to know what your home might be worth? Contact us for a FREE valuation!

Our team is ready to help you sell your home for the highest possible price ASAP

Bought with Jonathan A Shively • 4 State Real Estate LLC
GET MORE INFORMATION






