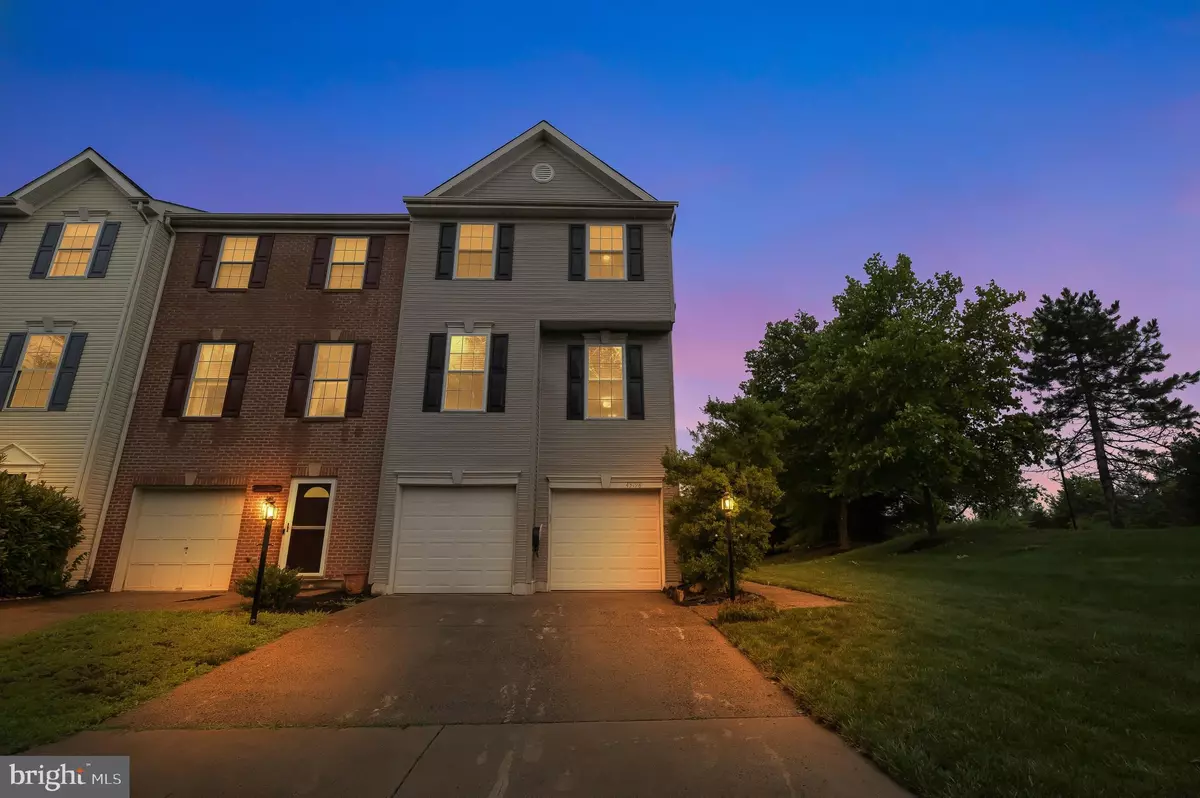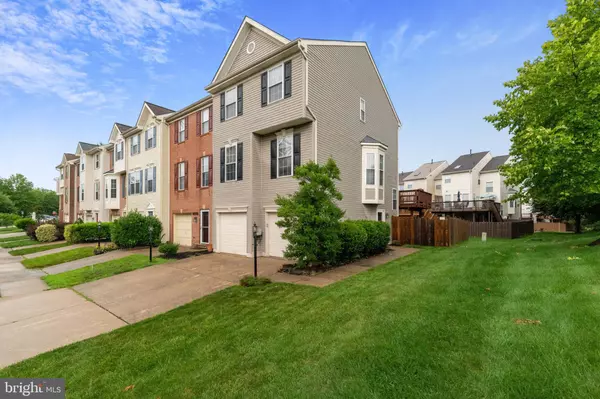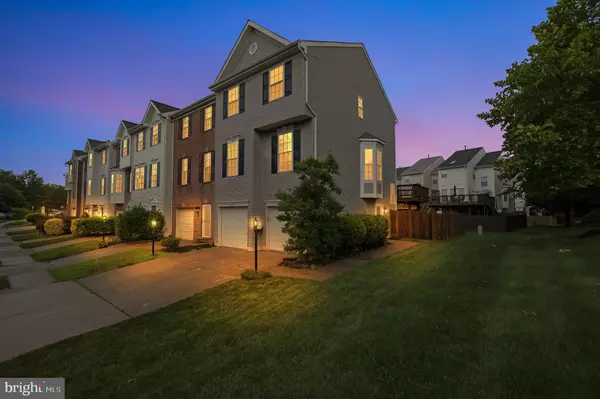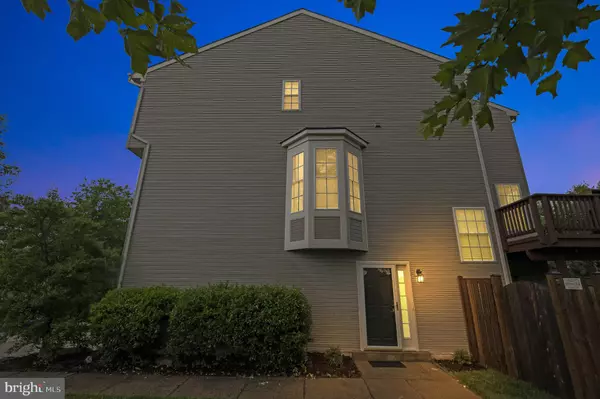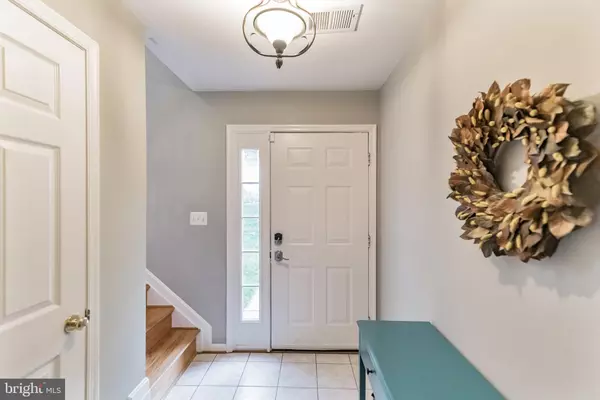$565,000
$559,900
0.9%For more information regarding the value of a property, please contact us for a free consultation.
43198 LAWNSBERRY SQ Ashburn, VA 20147
3 Beds
3 Baths
2,192 SqFt
Key Details
Sold Price $565,000
Property Type Townhouse
Sub Type End of Row/Townhouse
Listing Status Sold
Purchase Type For Sale
Square Footage 2,192 sqft
Price per Sqft $257
Subdivision Ashburn Farm
MLS Listing ID VALO2002610
Sold Date 09/10/21
Style Other
Bedrooms 3
Full Baths 2
Half Baths 1
HOA Fees $110/mo
HOA Y/N Y
Abv Grd Liv Area 2,192
Originating Board BRIGHT
Year Built 1998
Annual Tax Amount $4,275
Tax Year 2021
Lot Size 2,614 Sqft
Acres 0.06
Property Description
Welcome to this updated 3 bed and 2.5 end unit townhome in the desirable Ashburn Farm neighborhood! This home sits across a spacious 2,192 living sq ft. Many upgrades have been made assuring a life of comfort and convenience including a fully-renovated kitchen, brand new air conditioning unit, recently-replaced roof, and a recently-replaced washer and dryer. Upon entry, move your way up to the main level that features hardwood flooring throughout and an open floor plan that wraps together the family room, dining room, and kitchen. The spacious family room is fully carpeted, with crown molding and large bay windows overlooking a wooded view. The kitchen is complete with GE fingerprint-resistant kitchen appliances, Quartz countertops, subway tile backsplash, two-tone shaker cabinets, a center island, Google Nest thermostat, and smoke detectors. The sun-filled breakfast area is facing double glass doors leading to the rear deck. Finishing off this level is a convenient half bath. Upstairs, the private bedroom level shows off 3 lovely bedrooms including the primary suite which has vaulted ceilings and 2 walk-in closets. The ensuite bath is a true retreat with an oversized bath and glass door showers. The remaining 2 bedrooms are equally spacious and well lit, each has a ceiling fan and shares a full hallway bath. Also found on this level is a laundry space making chores easy! The finished walkout lower level/entry-level has a wide entertainment area and double glass doors that lead to the patio and spacious, fenced-in backyard. The multipurpose deck and wide backyards make a great place for entertaining and even hosting! This home is nestled between Stone Bridge High School, Trailside Middle School, and Belmont Station Elementary School. It is a walking distance of the recently-renovated Trailside Park and all Ashburn Farm amenities (3 pools, library, tennis courts, basketball courts, baseball fields, soccer fields, bike, and walking trails, ponds, picnic areas, and playgrounds). Situated between several large shopping centers and restaurants, this home is a place to be! Schedule your appointment today!
Location
State VA
County Loudoun
Zoning 19
Rooms
Other Rooms Dining Room, Primary Bedroom, Bedroom 2, Bedroom 3, Kitchen, Family Room, Basement, Laundry, Primary Bathroom, Full Bath, Half Bath
Interior
Interior Features Kitchen - Eat-In, Kitchen - Table Space, Attic/House Fan, Ceiling Fan(s), Crown Moldings, Recessed Lighting, Skylight(s), Upgraded Countertops, Walk-in Closet(s)
Hot Water Natural Gas
Heating Forced Air
Cooling Ceiling Fan(s)
Fireplace N
Heat Source Natural Gas
Laundry Upper Floor
Exterior
Exterior Feature Patio(s), Roof, Deck(s)
Parking Features Garage - Front Entry, Garage Door Opener, Inside Access
Garage Spaces 4.0
Amenities Available Baseball Field, Basketball Courts, Bike Trail, Community Center, Tennis Courts
Water Access N
Accessibility None
Porch Patio(s), Roof, Deck(s)
Attached Garage 2
Total Parking Spaces 4
Garage Y
Building
Lot Description No Thru Street, Rear Yard, SideYard(s), Other
Story 3
Sewer Public Sewer
Water Public
Architectural Style Other
Level or Stories 3
Additional Building Above Grade, Below Grade
New Construction N
Schools
School District Loudoun County Public Schools
Others
HOA Fee Include Pool(s),Sewer,Trash,Snow Removal
Senior Community No
Tax ID 116470869000
Ownership Fee Simple
SqFt Source Assessor
Security Features Carbon Monoxide Detector(s),Smoke Detector
Special Listing Condition Standard
Read Less
Want to know what your home might be worth? Contact us for a FREE valuation!

Our team is ready to help you sell your home for the highest possible price ASAP

Bought with FARZANEH S SOHRABIAN • MCM Realty Company
GET MORE INFORMATION


