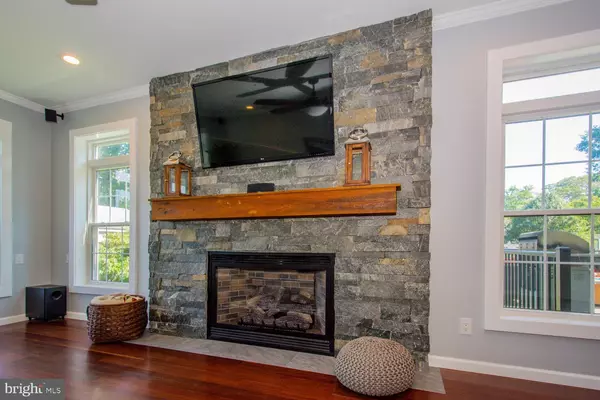$530,000
$499,900
6.0%For more information regarding the value of a property, please contact us for a free consultation.
7724 LOCUST GROVE RD Glen Burnie, MD 21060
4 Beds
4 Baths
3,550 SqFt
Key Details
Sold Price $530,000
Property Type Single Family Home
Sub Type Detached
Listing Status Sold
Purchase Type For Sale
Square Footage 3,550 sqft
Price per Sqft $149
Subdivision Locust Grove
MLS Listing ID MDAA445352
Sold Date 10/23/20
Style Traditional
Bedrooms 4
Full Baths 2
Half Baths 2
HOA Y/N N
Abv Grd Liv Area 2,768
Originating Board BRIGHT
Year Built 2006
Annual Tax Amount $4,251
Tax Year 2019
Lot Size 0.800 Acres
Acres 0.8
Property Description
HUGE LOT - .80 acre with mature trees. Step into two-story foyer onto Brazilian Redwood floors. 42" cabinets, butcher block counter tops and stainless appliances in the kitchen open to the Family Room with gas fired stone front fireplace. Timber-Tech composite decking off of kitchen that partially surrounds above ground pool. (one-year old) Second level has 3 bedrooms - Master bath with whirlpool tub, stand-up shower and double vanity. Master Bedroom has large walk-in closet and 2nd closet and new carpet. 2 additional bedrooms with large closets and full hall bathroom. 2nd level Laundry Room. Bonus 3rd level - Walk up spiral stairs to a 4th bedroom or use the space for an office, guest room, or additional rec room - many possibilities. Enjoy water views of Stoney Creek. A fully finished basement with custom bar area which includes wine fridge, dishwasher, sink and beer tap hook-up. A half bath (where you won't miss a play on TV), theatre style seating and room for sports table games and more. 2 car garage, shed in rear yard, and playground equipment. New water heater (6 months) Sellers are offering buyer's home warranty at settlement.
Location
State MD
County Anne Arundel
Zoning RLD
Rooms
Other Rooms Living Room, Dining Room, Bedroom 2, Bedroom 3, Kitchen, Family Room, Bedroom 1, Laundry, Recreation Room, Media Room, Bathroom 1, Bathroom 2, Bonus Room, Half Bath
Basement Full, Improved, Interior Access, Sump Pump
Interior
Interior Features Bar, Ceiling Fan(s), Combination Kitchen/Living, Crown Moldings, Kitchen - Eat-In, Spiral Staircase, Wet/Dry Bar, Wood Floors
Hot Water Electric
Heating Heat Pump(s)
Cooling Central A/C
Flooring Carpet, Hardwood, Ceramic Tile, Vinyl
Fireplaces Number 1
Fireplaces Type Gas/Propane
Equipment Built-In Microwave, Dishwasher, Stainless Steel Appliances, Dryer - Electric, Washer - Front Loading, Oven/Range - Gas, Refrigerator
Fireplace Y
Appliance Built-In Microwave, Dishwasher, Stainless Steel Appliances, Dryer - Electric, Washer - Front Loading, Oven/Range - Gas, Refrigerator
Heat Source Electric
Laundry Upper Floor
Exterior
Exterior Feature Deck(s)
Parking Features Garage - Front Entry, Garage Door Opener
Garage Spaces 6.0
Pool Above Ground, Saltwater
Utilities Available Cable TV, Phone, Propane
Water Access N
Roof Type Architectural Shingle
Accessibility None
Porch Deck(s)
Attached Garage 2
Total Parking Spaces 6
Garage Y
Building
Story 4
Sewer Septic Exists
Water Well
Architectural Style Traditional
Level or Stories 4
Additional Building Above Grade, Below Grade
Structure Type Dry Wall
New Construction N
Schools
School District Anne Arundel County Public Schools
Others
Pets Allowed Y
Senior Community No
Tax ID 020349710018600
Ownership Fee Simple
SqFt Source Assessor
Acceptable Financing Conventional, Cash, FHA
Horse Property N
Listing Terms Conventional, Cash, FHA
Financing Conventional,Cash,FHA
Special Listing Condition Standard
Pets Allowed No Pet Restrictions
Read Less
Want to know what your home might be worth? Contact us for a FREE valuation!

Our team is ready to help you sell your home for the highest possible price ASAP

Bought with Barb Atkinson • RE/MAX Executive
GET MORE INFORMATION






