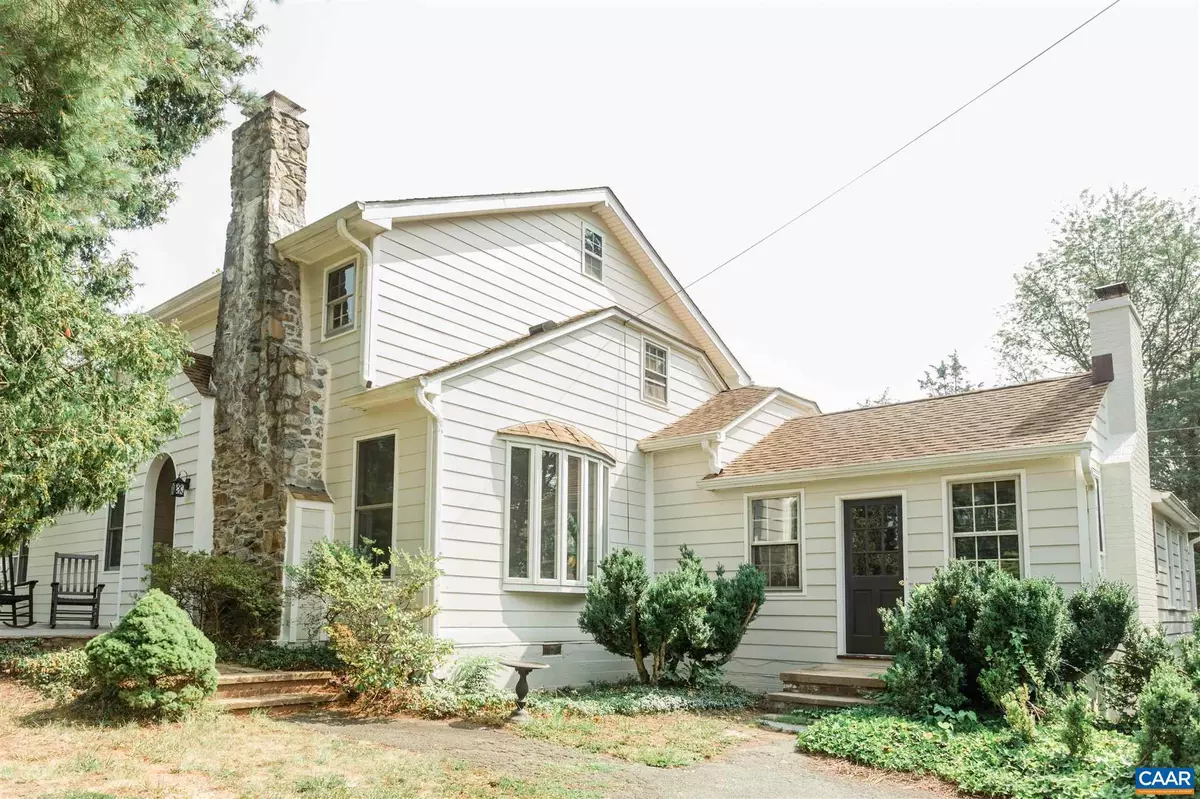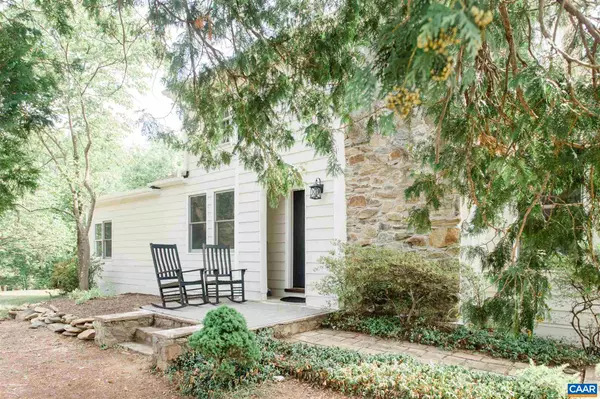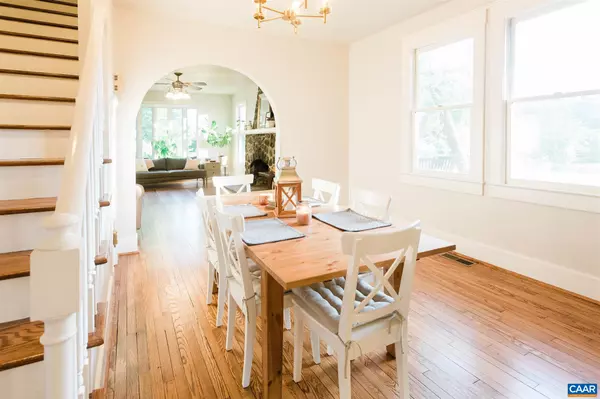$741,000
$774,000
4.3%For more information regarding the value of a property, please contact us for a free consultation.
1457 CROZET AVE AVE Crozet, VA 22932
7 Beds
4 Baths
3,203 SqFt
Key Details
Sold Price $741,000
Property Type Single Family Home
Sub Type Detached
Listing Status Sold
Purchase Type For Sale
Square Footage 3,203 sqft
Price per Sqft $231
Subdivision Unknown
MLS Listing ID 620156
Sold Date 09/23/21
Style Dwelling w/Separate Living Area,Cottage,Farmhouse/National Folk
Bedrooms 7
Full Baths 4
HOA Y/N N
Abv Grd Liv Area 3,203
Originating Board CAAR
Year Built 1934
Annual Tax Amount $3,121
Tax Year 2021
Lot Size 1.280 Acres
Acres 1.28
Property Description
Beautiful renovations done by Arterra on this perfectly located 1930s 6 bedroom farmhouse with 1 bedroom cottage. Enjoy gorgeous mountain views while still having high speed internet, municipal water/sewer and sidewalk access right across the street w/ an easy walk to downtown Crozet. Enter directly into the massive living room with stone fireplace and head back to the right to access the downstairs owner's suite with cozy separate sitting room, brand new luxury bath and generous closets. Another bedroom, perfect for an office or nursery and full bath on this level. Moving left from the living room, find your formal dining/parlor/flex space connecting to the great room with expertly appointed kitchen, sitting and breakfast areas. Continue around for a full-length butlers pantry and laundry/mudroom. Upstairs, find four more bedrooms and another fully renovated bath. New or refinished hardwood floors throughout. Located in the rear of the property, the recently refreshed guest cottage boasts a comfortable living room, full kitchen, bathroom and bedroom, perfect for an in-law, au pair or income opportunity.,Quartz Counter,Wood Cabinets,Fireplace in Living Room,Fireplace in Study/Library
Location
State VA
County Albemarle
Zoning RA
Rooms
Other Rooms Living Room, Dining Room, Primary Bedroom, Kitchen, Study, Great Room, Mud Room, Primary Bathroom, Full Bath, Additional Bedroom
Basement Interior Access, Sump Pump, Unfinished
Main Level Bedrooms 2
Interior
Interior Features 2nd Kitchen, Attic, Breakfast Area, Kitchen - Island, Pantry, Recessed Lighting, Entry Level Bedroom, Primary Bath(s)
Heating Central
Cooling Central A/C, Heat Pump(s), Wall Unit
Flooring Ceramic Tile, Wood
Fireplaces Number 2
Fireplaces Type Brick, Stone, Wood
Equipment Dryer, Washer, Dishwasher, Disposal, Oven/Range - Electric, Microwave, Refrigerator
Fireplace Y
Appliance Dryer, Washer, Dishwasher, Disposal, Oven/Range - Electric, Microwave, Refrigerator
Heat Source Electric
Exterior
Exterior Feature Porch(es)
Fence Split Rail, Partially
View Mountain
Roof Type Composite
Accessibility None
Porch Porch(es)
Garage N
Building
Lot Description Sloping, Open
Story 2
Foundation Block, Stone
Sewer Public Sewer
Water Public
Architectural Style Dwelling w/Separate Living Area, Cottage, Farmhouse/National Folk
Level or Stories 2
Additional Building Above Grade, Below Grade
New Construction N
Schools
Elementary Schools Crozet
Middle Schools Henley
High Schools Western Albemarle
School District Albemarle County Public Schools
Others
Ownership Other
Special Listing Condition Standard
Read Less
Want to know what your home might be worth? Contact us for a FREE valuation!

Our team is ready to help you sell your home for the highest possible price ASAP

Bought with TAYLOR AVERITTE • JAMIE WHITE REAL ESTATE
GET MORE INFORMATION






