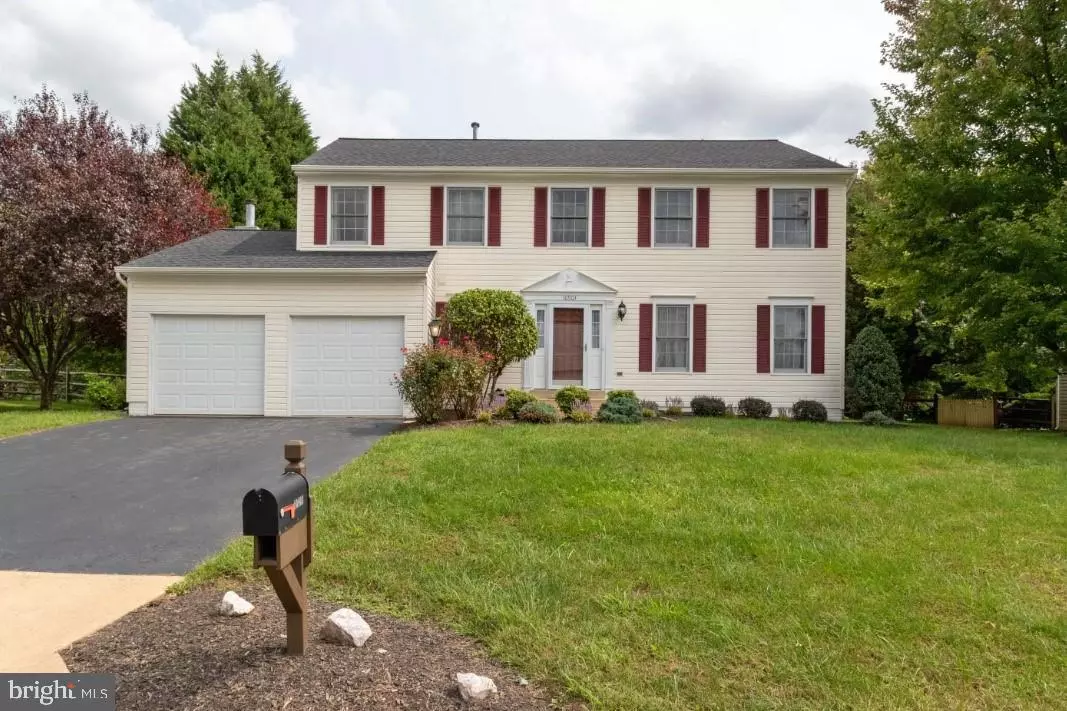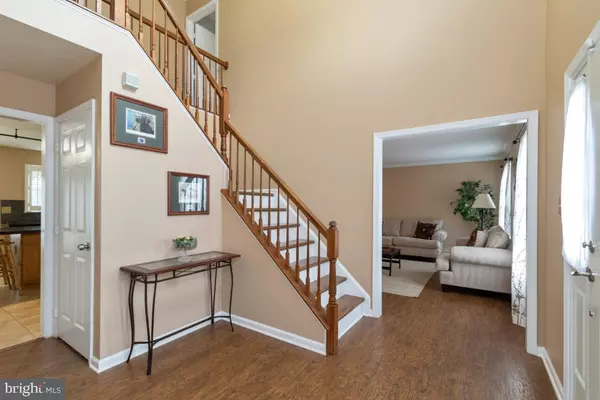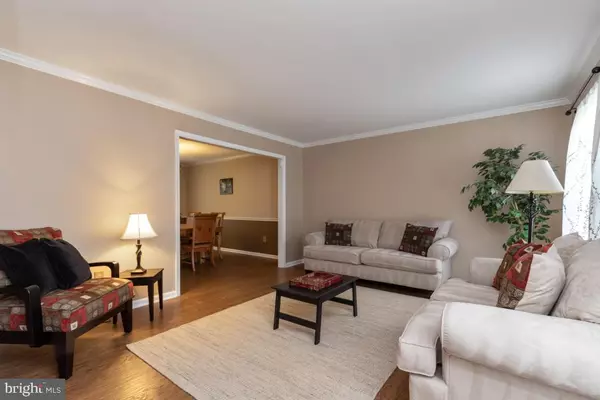$479,000
$472,800
1.3%For more information regarding the value of a property, please contact us for a free consultation.
10903 PENNYCRESS ST Manassas, VA 20110
4 Beds
3 Baths
2,436 SqFt
Key Details
Sold Price $479,000
Property Type Single Family Home
Sub Type Detached
Listing Status Sold
Purchase Type For Sale
Square Footage 2,436 sqft
Price per Sqft $196
Subdivision Johnson Estates
MLS Listing ID VAPW505110
Sold Date 10/23/20
Style Colonial
Bedrooms 4
Full Baths 2
Half Baths 1
HOA Fees $62/mo
HOA Y/N Y
Abv Grd Liv Area 2,436
Originating Board BRIGHT
Year Built 1998
Annual Tax Amount $4,864
Tax Year 2020
Lot Size 10,075 Sqft
Acres 0.23
Property Description
Always in style and demand, this classic colonial home sits pretty on a quarter acre lot on a quiet no-thru street. Two story foyer with updated chandelier and angled staircase greet you as you enter. To your left is the powder room with a beautiful blue bowl sink. Front to back LR & Dr allows for holiday dinner overflows into the next room. Ready to move in with neutral tone paint colors, wood laminate wood floors and hardwood flooring in family room for easy care and durability. Recycled glass countertops (looks like granite) in kitchen boasting an abundance of cabinets and counter tops, large island and large pantry. The popular feature of a large kitchen with a table space adjacent to the step down family room is one of this colonials hard-to-beat features. Plantation shutters already in place for you in the kitchen and family room create a classy, clean look for your main hang out rooms. The largest BR boasts cathedral ceilings and lots of good wall space for furniture placement as well as a large walk-in closet. The sunlit en-suite bath (skylight & windows) has double vanities, a corner soaking tub and separate enclosed shower. Notice the fairly equal sized secondary bedrooms and the wow tile and sink in the hall bath. Bring the grill and invite the neighbors for a (socially distanced) cookout on the 27x18ft deck. You will find mature holly, maple, Cedar, white pine and crepe myrtle trees on this landscaped lot. Bring the pets ? fully fenced rear yard. This home features a wireless ADT Pulse security system (owner travels) and locking full glass Anderson storm doors. Invisible fence setup (ground system - may need collars). Rough in half bath in the basement, ready for your creative finishing ideas. HVAC system was replaced in 2017, including outside compressor and Honeywell programmable thermostat. Architectural shingle roof is one year old!
Location
State VA
County Prince William
Zoning R4
Rooms
Other Rooms Living Room, Dining Room, Primary Bedroom, Bedroom 2, Bedroom 3, Bedroom 4, Kitchen, Family Room, Laundry
Basement Rough Bath Plumb, Space For Rooms, Unfinished, Windows
Interior
Interior Features Breakfast Area, Ceiling Fan(s), Family Room Off Kitchen, Floor Plan - Traditional, Kitchen - Eat-In, Kitchen - Table Space, Kitchen - Island, Pantry, Recessed Lighting, Skylight(s), Soaking Tub, Upgraded Countertops, Walk-in Closet(s), Window Treatments, Wood Floors
Hot Water Natural Gas
Heating Forced Air
Cooling Ceiling Fan(s), Central A/C
Flooring Laminated, Carpet, Ceramic Tile
Fireplaces Number 1
Fireplaces Type Gas/Propane
Equipment Built-In Microwave, Dishwasher, Disposal, Dryer, Icemaker, Oven/Range - Gas, Refrigerator, Washer
Fireplace Y
Window Features Double Pane,Screens
Appliance Built-In Microwave, Dishwasher, Disposal, Dryer, Icemaker, Oven/Range - Gas, Refrigerator, Washer
Heat Source Natural Gas
Laundry Main Floor
Exterior
Exterior Feature Deck(s)
Parking Features Garage Door Opener
Garage Spaces 2.0
Fence Wire, Split Rail
Utilities Available Under Ground
Amenities Available Community Center, Pool - Outdoor, Recreational Center
Water Access N
Roof Type Architectural Shingle
Accessibility None
Porch Deck(s)
Road Frontage City/County
Attached Garage 2
Total Parking Spaces 2
Garage Y
Building
Lot Description No Thru Street
Story 3
Sewer Public Sewer
Water Public
Architectural Style Colonial
Level or Stories 3
Additional Building Above Grade, Below Grade
New Construction N
Schools
Elementary Schools Bennett
Middle Schools Parkside
High Schools Brentsville
School District Prince William County Public Schools
Others
HOA Fee Include Management,Pool(s),Recreation Facility
Senior Community No
Tax ID 7795-20-0688
Ownership Fee Simple
SqFt Source Assessor
Security Features Security System,Smoke Detector
Special Listing Condition Standard
Read Less
Want to know what your home might be worth? Contact us for a FREE valuation!

Our team is ready to help you sell your home for the highest possible price ASAP

Bought with Jean Kacou Aboi • Green Homes Realty & Property Management Company
GET MORE INFORMATION






