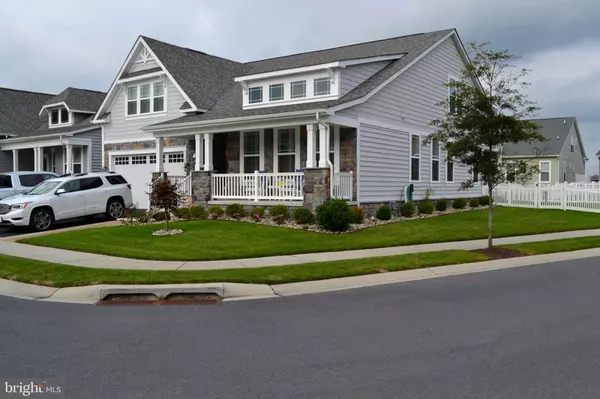$479,000
$479,000
For more information regarding the value of a property, please contact us for a free consultation.
23824 PEMBROKE LN Millville, DE 19967
4 Beds
3 Baths
2,408 SqFt
Key Details
Sold Price $479,000
Property Type Single Family Home
Sub Type Detached
Listing Status Sold
Purchase Type For Sale
Square Footage 2,408 sqft
Price per Sqft $198
Subdivision Millville By The Sea
MLS Listing ID DESU169568
Sold Date 11/24/20
Style Coastal
Bedrooms 4
Full Baths 3
HOA Fees $199/ann
HOA Y/N Y
Abv Grd Liv Area 2,408
Originating Board BRIGHT
Year Built 2015
Annual Tax Amount $1,332
Tax Year 2020
Lot Size 6,534 Sqft
Acres 0.15
Lot Dimensions 55.00 x 123.00
Property Description
Got to see this one. Sea Isle model, located in the community of Millville By The Sea. Corner lot .15 acre bigger than most. Has everything and is all ready to go. Numerous upgrades: Custom shutters throughout, crown molding, ship lap, extra storage, custom paver patio with built in grill station, fully fenced back yard, built ins, wainscoting, irrigation, glassed in rear porch 3 season room, front of house extra stone and paver work, outside shower, and all exterior new paint and power wash. Shows extremely well. Seller's are building a new house and would consider a lease back at an agreed upon price. Sold unfurnished.
Location
State DE
County Sussex
Area Baltimore Hundred (31001)
Zoning TN
Rooms
Main Level Bedrooms 3
Interior
Interior Features Ceiling Fan(s), Crown Moldings, Dining Area, Entry Level Bedroom, Floor Plan - Open, Kitchen - Gourmet, Kitchen - Island, Pantry, Recessed Lighting, Sprinkler System, Upgraded Countertops, Wainscotting, Walk-in Closet(s)
Hot Water Instant Hot Water, Tankless
Heating Heat Pump - Electric BackUp
Cooling Central A/C
Flooring Ceramic Tile, Carpet, Vinyl
Equipment Built-In Microwave, Cooktop, Dishwasher, Disposal, Instant Hot Water, Oven - Double, Range Hood, Refrigerator, Stainless Steel Appliances, Water Heater - Tankless, Washer - Front Loading, Dryer - Electric
Furnishings No
Fireplace N
Window Features Energy Efficient,Double Pane,Casement,Insulated,Screens
Appliance Built-In Microwave, Cooktop, Dishwasher, Disposal, Instant Hot Water, Oven - Double, Range Hood, Refrigerator, Stainless Steel Appliances, Water Heater - Tankless, Washer - Front Loading, Dryer - Electric
Heat Source Electric
Laundry Main Floor
Exterior
Exterior Feature Deck(s), Porch(es), Patio(s)
Parking Features Garage - Front Entry, Inside Access
Garage Spaces 4.0
Fence Rear, Vinyl
Utilities Available Cable TV, Phone, Under Ground
Amenities Available Bike Trail, Club House, Exercise Room, Lake, Jog/Walk Path, Meeting Room, Picnic Area, Pool - Outdoor, Tennis Courts, Tot Lots/Playground, Water/Lake Privileges
Water Access N
Roof Type Shingle
Street Surface Paved
Accessibility 2+ Access Exits, 48\"+ Halls
Porch Deck(s), Porch(es), Patio(s)
Attached Garage 2
Total Parking Spaces 4
Garage Y
Building
Lot Description Front Yard, Landscaping, SideYard(s), Corner, Rear Yard
Story 1.5
Foundation Crawl Space, Permanent, Concrete Perimeter
Sewer Public Sewer
Water Public
Architectural Style Coastal
Level or Stories 1.5
Additional Building Above Grade, Below Grade
Structure Type Dry Wall,9'+ Ceilings
New Construction N
Schools
School District Indian River
Others
Pets Allowed Y
HOA Fee Include Common Area Maintenance,Management,Pool(s),Recreation Facility,Reserve Funds,Road Maintenance,Trash
Senior Community No
Tax ID 134-16.00-2410.00
Ownership Fee Simple
SqFt Source Assessor
Acceptable Financing Cash, Conventional
Horse Property N
Listing Terms Cash, Conventional
Financing Cash,Conventional
Special Listing Condition Standard
Pets Allowed Cats OK, Dogs OK
Read Less
Want to know what your home might be worth? Contact us for a FREE valuation!

Our team is ready to help you sell your home for the highest possible price ASAP

Bought with karina kozlova pippin • Patterson-Schwartz-Rehoboth
GET MORE INFORMATION






