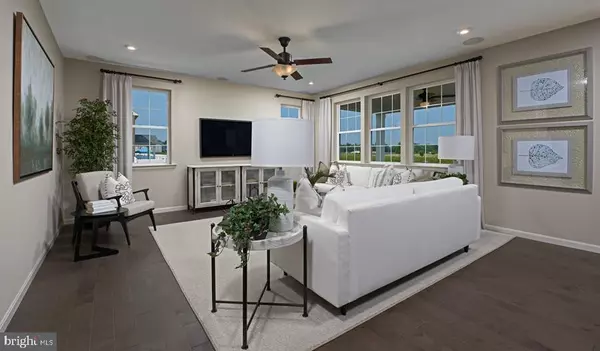$689,970
$689,970
For more information regarding the value of a property, please contact us for a free consultation.
2103 CHAMPIONS WAY Fredericksburg, VA 22408
5 Beds
5 Baths
3,907 SqFt
Key Details
Sold Price $689,970
Property Type Single Family Home
Sub Type Detached
Listing Status Sold
Purchase Type For Sale
Square Footage 3,907 sqft
Price per Sqft $176
Subdivision New Post On The Rappahannock
MLS Listing ID VASP2008726
Sold Date 06/30/22
Style Colonial
Bedrooms 5
Full Baths 5
HOA Fees $125/mo
HOA Y/N Y
Abv Grd Liv Area 2,860
Originating Board BRIGHT
Year Built 2020
Annual Tax Amount $3,757
Tax Year 2022
Lot Size 7,500 Sqft
Acres 0.17
Property Description
New Post Model in Fredericksburg Virginia for Sale! Beautiful 5 bedroom, 5 bath house featuring everything you could want and need! Stunning hardwoods flow throughout the main floor of this model home, which offers a large sunroom, a great room and a gourmet kitchen featuring white cabinets, quartz countertops, a herringbone tile backsplash, a massive center island and a walk-in pantry. Other highlights include a convenient bedroom, bathroom and covered deck with ceiling fans. Upstairs, discover a deluxe laundry, a loft, a lavish owner's suite boasting a tray ceiling, immense walk-in closet and deluxe bath with double sinks and a frameless glass rain shower, and two additional bedrooms one with an on suite and a hall bath. A finished basement adds an additional bedroom and bathroom, as well as a rec room. New Post amenities include Rappahannock River waterfront park and pier access, a community pool, bath house, play areas, and the Publix Virginia Soccer Training Sportsplex. Call for an appointment. Sales centers are OPEN but visitors are encouraged to call ahead to be guaranteed a dedicated appointment. Virtual appointments are available as well.
Location
State VA
County Spotsylvania
Zoning MU
Rooms
Other Rooms Primary Bedroom, Bedroom 2, Bedroom 3, Bedroom 4, Bedroom 5, Kitchen, Foyer, Sun/Florida Room, Great Room, Laundry, Loft, Mud Room, Recreation Room
Basement Fully Finished, Interior Access, Sump Pump, Walkout Stairs, Windows
Main Level Bedrooms 1
Interior
Interior Features Attic, Ceiling Fan(s), Crown Moldings, Entry Level Bedroom, Family Room Off Kitchen, Floor Plan - Open, Exposed Beams, Kitchen - Gourmet, Kitchen - Island, Pantry, Primary Bath(s), Recessed Lighting, Upgraded Countertops, Walk-in Closet(s), Window Treatments, Wood Floors
Hot Water Natural Gas
Heating Programmable Thermostat, Zoned
Cooling Programmable Thermostat, Zoned, Central A/C
Flooring Carpet, Hardwood, Tile/Brick
Equipment Built-In Microwave, Dishwasher, Disposal, Dryer - Electric, Icemaker, Oven - Self Cleaning, Oven - Wall, Refrigerator, Six Burner Stove, Stainless Steel Appliances, Washer, Water Dispenser, Cooktop
Fireplace N
Window Features Double Pane,Insulated,Low-E,Screens
Appliance Built-In Microwave, Dishwasher, Disposal, Dryer - Electric, Icemaker, Oven - Self Cleaning, Oven - Wall, Refrigerator, Six Burner Stove, Stainless Steel Appliances, Washer, Water Dispenser, Cooktop
Heat Source Natural Gas
Laundry Dryer In Unit, Upper Floor, Washer In Unit, Hookup
Exterior
Exterior Feature Porch(es), Patio(s)
Parking Features Garage - Front Entry, Garage Door Opener, Inside Access
Garage Spaces 4.0
Amenities Available Boat Ramp, Common Grounds, Jog/Walk Path, Picnic Area, Pier/Dock, Pool - Outdoor, Swimming Pool, Tot Lots/Playground, Water/Lake Privileges
Water Access N
Roof Type Architectural Shingle
Accessibility None
Porch Porch(es), Patio(s)
Attached Garage 2
Total Parking Spaces 4
Garage Y
Building
Lot Description Corner, Level
Story 3
Foundation Concrete Perimeter
Sewer Public Sewer
Water Public
Architectural Style Colonial
Level or Stories 3
Additional Building Above Grade, Below Grade
Structure Type 9'+ Ceilings,Dry Wall,High,Tray Ceilings
New Construction Y
Schools
Elementary Schools Cedar Forest
Middle Schools Thornburg
High Schools Massaponax
School District Spotsylvania County Public Schools
Others
HOA Fee Include Common Area Maintenance,Management,Pier/Dock Maintenance,Pool(s),Trash
Senior Community No
Tax ID 38B2-113-
Ownership Fee Simple
SqFt Source Assessor
Security Features Carbon Monoxide Detector(s),Security System,Smoke Detector
Special Listing Condition Standard
Read Less
Want to know what your home might be worth? Contact us for a FREE valuation!

Our team is ready to help you sell your home for the highest possible price ASAP

Bought with Andrea Hidalgo • Real Estate Teams, LLC
GET MORE INFORMATION






