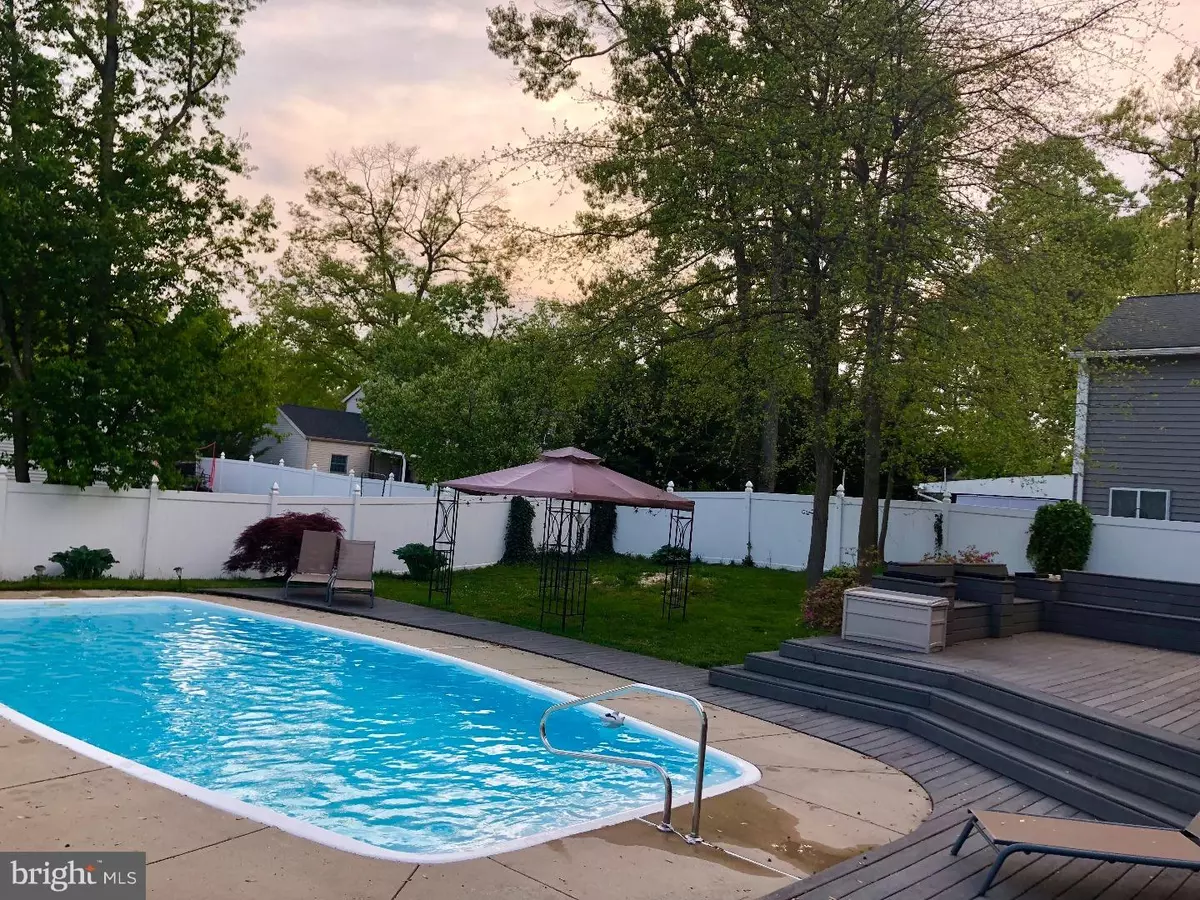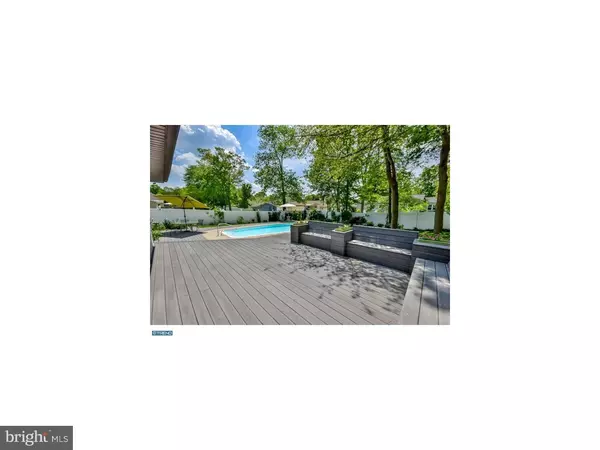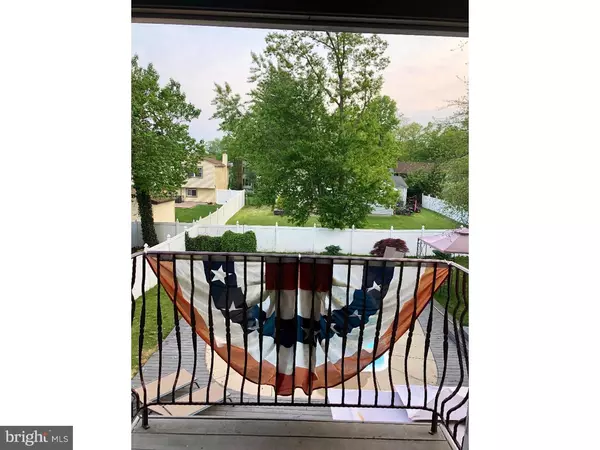$264,900
$264,900
For more information regarding the value of a property, please contact us for a free consultation.
16 PALOMAR RD Sewell, NJ 08080
4 Beds
3 Baths
2,644 SqFt
Key Details
Sold Price $264,900
Property Type Single Family Home
Sub Type Detached
Listing Status Sold
Purchase Type For Sale
Square Footage 2,644 sqft
Price per Sqft $100
Subdivision Hidden Lakes
MLS Listing ID NJGL264876
Sold Date 01/07/21
Style Colonial
Bedrooms 4
Full Baths 2
Half Baths 1
HOA Y/N N
Abv Grd Liv Area 2,644
Originating Board BRIGHT
Year Built 1979
Annual Tax Amount $9,234
Tax Year 2020
Lot Size 9,147 Sqft
Acres 0.21
Lot Dimensions 75X125
Property Description
Your search stops here! This thoughtfully updated and maintained Colonial located in the desirable Hidden Valley neighborhood of Washington Township has everything you're looking for and so much more. NEWER HEATER & AC! Walk into the Foyer and be greeted by the hardwood flooring that extends through the Living Room, Dining Room and additional Den that can double as a home office or playroom. The expansive living room features a focal point wood burning fireplace and crown molding. Adjacent to the home's living room is the dining room with continued hardwood flooring. Perfect for entertaining the dining room is open to the home's large kitchen. With Corian counter tops, recessed lighting, lots of counter space and cabinetry for storage and a breakfast bar! Attached to the kitchen is the home's very spacious Family Room complete with fireplace, recessed lighting, Cathedral ceilings, sky lights, built in surround system, and expanded sliding glass doors for easy access to the home's oasis rear yard. Through the sliding glass doors step onto the 2 tier Trex deck complete with built in seating and flower boxes. Summer days and nights will be memorable in this backyard thanks to the in-ground fiberglass pool, additional BBQ area, horseshoe pit and fully fenced in yard. The main floor laundry and built in half car garage add to the convenience of this home. If you're looking for the Ultimate Primary Suite than look no further. With hardwood flooring, built in storage units, sitting area, and a balcony to enjoy your oasis backyard with your morning cup of coffee. The Primary Bedroom also features a spa like en-suite bath with luxurious walk-in shower featuring Porcelain tile and river rock shower floor and a Jacuzzi tub for relaxation. Additionally the upstairs has 3 well sized bedrooms with plenty of closet space and another full bath. If you're looking for your home to be your haven than this is the home for you. With ample room, great location, and upgrades that you do not normally find in this price range this home is a Must See. This house is located on a closed street running parallel to Pitman Downer Road and across from Orchard Valley Middle School. Home is being sold "as-is" however the owners will obtain the township CO. Don't miss out! Make your appointment today! MUST WEAR GLOVES, MASK AND BOOTIES FOR ALL APPTS.
Location
State NJ
County Gloucester
Area Washington Twp (20818)
Zoning RESIDENTIAL
Rooms
Other Rooms Living Room, Dining Room, Primary Bedroom, Bedroom 2, Bedroom 3, Kitchen, Family Room, Bedroom 1, Laundry
Interior
Interior Features Primary Bath(s), Skylight(s), Ceiling Fan(s), Breakfast Area
Hot Water Natural Gas
Heating Forced Air
Cooling Central A/C
Flooring Wood, Fully Carpeted, Tile/Brick
Fireplaces Number 2
Equipment Refrigerator, Washer, Dryer, Dishwasher, Microwave
Furnishings No
Fireplace Y
Appliance Refrigerator, Washer, Dryer, Dishwasher, Microwave
Heat Source Natural Gas
Laundry Main Floor
Exterior
Exterior Feature Deck(s)
Garage Spaces 2.0
Fence Privacy
Pool In Ground
Utilities Available Cable TV
Water Access N
Accessibility None
Porch Deck(s)
Total Parking Spaces 2
Garage N
Building
Lot Description Front Yard, Rear Yard
Story 2
Sewer Public Sewer
Water Public
Architectural Style Colonial
Level or Stories 2
Additional Building Above Grade
Structure Type Cathedral Ceilings
New Construction N
Schools
School District Washington Township Public Schools
Others
Senior Community No
Tax ID 18-00083 03-00008
Ownership Fee Simple
SqFt Source Estimated
Acceptable Financing VA, FHA 203(b), Conventional, Cash
Listing Terms VA, FHA 203(b), Conventional, Cash
Financing VA,FHA 203(b),Conventional,Cash
Special Listing Condition Standard
Read Less
Want to know what your home might be worth? Contact us for a FREE valuation!

Our team is ready to help you sell your home for the highest possible price ASAP

Bought with William J Frio • Frio Realty Group LLC
GET MORE INFORMATION






