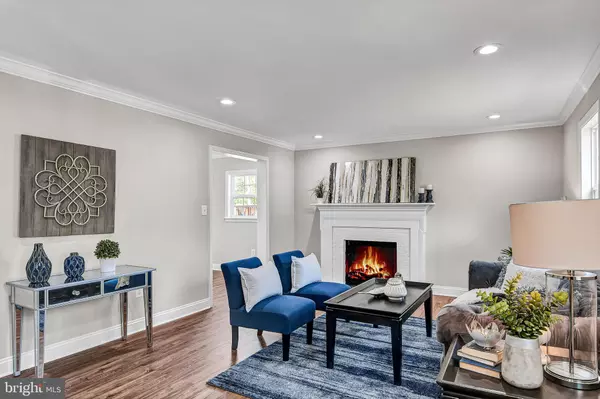$1,025,000
$925,000
10.8%For more information regarding the value of a property, please contact us for a free consultation.
1926 HULL RD Vienna, VA 22182
4 Beds
4 Baths
2,115 SqFt
Key Details
Sold Price $1,025,000
Property Type Single Family Home
Sub Type Detached
Listing Status Sold
Purchase Type For Sale
Square Footage 2,115 sqft
Price per Sqft $484
Subdivision Villa Loring
MLS Listing ID VAFX2062186
Sold Date 05/18/22
Style Colonial
Bedrooms 4
Full Baths 3
Half Baths 1
HOA Y/N N
Abv Grd Liv Area 2,115
Originating Board BRIGHT
Year Built 1969
Annual Tax Amount $8,801
Tax Year 2021
Lot Size 0.271 Acres
Acres 0.27
Property Description
Beautifully updated colonial home in Vienna with close proximity to Tysons. Over $165k worth of updates Gleaming quartz counters and stainless steel appliances can be found in the completed renovated kitchen with eat in area and center island. Plenty of pantry space for those who love to organize. Wide plank luxury vinyl plank throughout all three levels of this home. The open concept kitchen flows into a family room space with a wood burning fireplace. The living room and dining room areas are reversible based on preference. Brand new washer and dryer will suit those that love laundry with extra tall cabinets for all of your laundry detergent.
4 nice sized bedrooms can be found on the 2nd level. The sun-filled primary suite has a brand new ensuite bathroom with frameless glass shower and new vanities, fixtures, and floors. Two other bathrooms have been completely renovated. This home is completely move-in ready and waiting for you to hang some pictures and call it home. The amazing fenced in yard is perfect for backyard parties and gatherings.
All new vinyl siding on the exterior will keep the home looking great for years to come.
Enjoy the small town feel of Vienna while being less than a mile from all of the new Tysons Corner development as well as several metros.
Location
State VA
County Fairfax
Zoning 130
Rooms
Basement Daylight, Full
Interior
Interior Features Carpet, Wood Floors, Attic, Breakfast Area, Built-Ins, Ceiling Fan(s), Crown Moldings, Dining Area, Floor Plan - Open, Kitchen - Eat-In, Primary Bath(s)
Hot Water Electric
Heating Central
Cooling Central A/C
Flooring Carpet, Hardwood, Ceramic Tile
Fireplaces Number 1
Fireplaces Type Wood
Equipment Built-In Microwave, Dryer - Electric, Disposal, Humidifier, Refrigerator, Washer, Water Heater, Dishwasher, Oven/Range - Gas
Fireplace Y
Window Features Double Pane
Appliance Built-In Microwave, Dryer - Electric, Disposal, Humidifier, Refrigerator, Washer, Water Heater, Dishwasher, Oven/Range - Gas
Heat Source Natural Gas
Exterior
Garage Spaces 4.0
Fence Wire
Utilities Available Cable TV Available, Phone Available, Water Available, Sewer Available
Water Access N
Roof Type Asphalt,Shingle
Accessibility None
Total Parking Spaces 4
Garage N
Building
Story 3
Foundation Brick/Mortar, Block
Sewer Public Sewer
Water Public
Architectural Style Colonial
Level or Stories 3
Additional Building Above Grade, Below Grade
Structure Type 9'+ Ceilings,Dry Wall,Cathedral Ceilings
New Construction N
Schools
Elementary Schools Freedom Hill
Middle Schools Kilmer
High Schools Marshall
School District Fairfax County Public Schools
Others
Senior Community No
Tax ID 0391 10010018B
Ownership Fee Simple
SqFt Source Assessor
Special Listing Condition Standard
Read Less
Want to know what your home might be worth? Contact us for a FREE valuation!

Our team is ready to help you sell your home for the highest possible price ASAP

Bought with Lucia A Jason • Samson Properties
GET MORE INFORMATION






