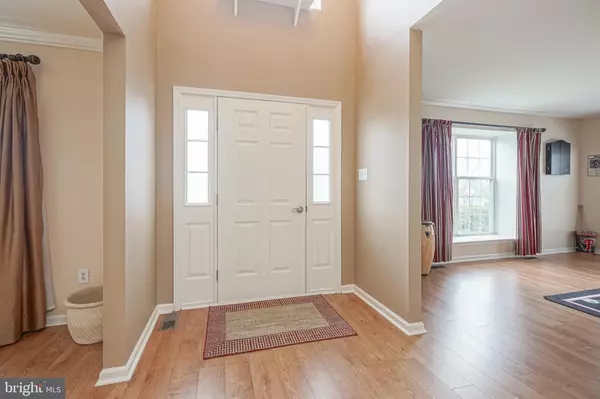$476,000
$476,000
For more information regarding the value of a property, please contact us for a free consultation.
736 CHERRY BLOSSOM RD Williamstown, NJ 08094
4 Beds
3 Baths
2,558 SqFt
Key Details
Sold Price $476,000
Property Type Single Family Home
Sub Type Detached
Listing Status Sold
Purchase Type For Sale
Square Footage 2,558 sqft
Price per Sqft $186
Subdivision Tweed Farms
MLS Listing ID NJGL2014008
Sold Date 06/15/22
Style Colonial
Bedrooms 4
Full Baths 2
Half Baths 1
HOA Y/N N
Abv Grd Liv Area 2,558
Originating Board BRIGHT
Year Built 1999
Annual Tax Amount $10,049
Tax Year 2021
Lot Dimensions 100.00 x 0.00
Property Description
Best & Final offers due by 12pm Wednesday 4/20/2022. WOW! This immaculately kept home in Tweed Farms is move in ready for it's new owners! Pulling up the driveway, you can already sense the pride of ownership in this home. Enter through the front door into the spacious 2 story foyer, you can tell Mr & Mrs neat and clean live here! To the left of the foyer is a large formal living room that is currently outfitted as a billiards rooms, featuring laminate flooring and a convenient doorway to the family room. To the right of the foyer is a spacious dining room that boasts laminate flooring, crown molding and a large double window that just drenches the space with natural light. Continuing back to the updated kitchen. Boasting white shake cabinets, gorgeous granite counter tops, a large breakfast bar, breakfast nook and tile flooring, this kitchen is everything you need! The family room features sliding glass doors to your Trex deck, a gas fireplace with slate surround, laminate flooring and a back staircase to the second level. The main level is completed by an updated powder room and access to your massive 2 car garage. Upstairs, the primary bedroom makes a lovely private retreat featuring vaulted ceilings, ceiling fan, 2 large closets and your own private bathroom. The primary bathroom has a double sink vanity, large garden tub and a dividing door for the toilet and glass surround stall shower. Never fight with your partner for bathroom time again! There are 3 more good sized bedrooms and an updated hall bathroom with a tub shower. There is also a full basement that has been partially finished adding additional space for you to customize or use any way that suits your needs. The unfinished portion houses your laundry & utilities and provides massive amounts of storage space. Outside your have a large 28x12 Trex deck and a well manicured backyard that will be perfect for summertime barbecues and get togethers. Don't wait! Schedule your private showing today!
Location
State NJ
County Gloucester
Area Monroe Twp (20811)
Zoning RESIDENTIAL
Rooms
Other Rooms Living Room, Dining Room, Primary Bedroom, Bedroom 2, Bedroom 3, Bedroom 4, Kitchen, Family Room, Foyer, Storage Room, Bonus Room, Primary Bathroom, Full Bath, Half Bath
Basement Full, Partially Finished
Interior
Interior Features Attic, Breakfast Area, Carpet, Ceiling Fan(s), Crown Moldings, Dining Area, Family Room Off Kitchen, Floor Plan - Traditional, Formal/Separate Dining Room, Kitchen - Eat-In, Kitchen - Table Space, Pantry, Primary Bath(s), Recessed Lighting, Soaking Tub, Stall Shower, Tub Shower, Upgraded Countertops
Hot Water Natural Gas
Heating Forced Air
Cooling Central A/C
Flooring Carpet, Ceramic Tile, Laminate Plank
Fireplaces Number 1
Fireplaces Type Gas/Propane, Mantel(s), Stone
Equipment Built-In Microwave, Dishwasher, Oven/Range - Gas
Fireplace Y
Appliance Built-In Microwave, Dishwasher, Oven/Range - Gas
Heat Source Natural Gas
Laundry Basement
Exterior
Exterior Feature Deck(s)
Parking Features Garage - Front Entry, Inside Access
Garage Spaces 6.0
Water Access N
View Garden/Lawn
Roof Type Pitched,Shingle
Accessibility None
Porch Deck(s)
Attached Garage 2
Total Parking Spaces 6
Garage Y
Building
Lot Description Cleared, Landscaping, Level
Story 2
Foundation Concrete Perimeter
Sewer Public Sewer
Water Public
Architectural Style Colonial
Level or Stories 2
Additional Building Above Grade, Below Grade
New Construction N
Schools
School District Monroe Township Public Schools
Others
Senior Community No
Tax ID 11-000240103-00003
Ownership Fee Simple
SqFt Source Assessor
Special Listing Condition Standard
Read Less
Want to know what your home might be worth? Contact us for a FREE valuation!

Our team is ready to help you sell your home for the highest possible price ASAP

Bought with Mary T Unger • Society
GET MORE INFORMATION






