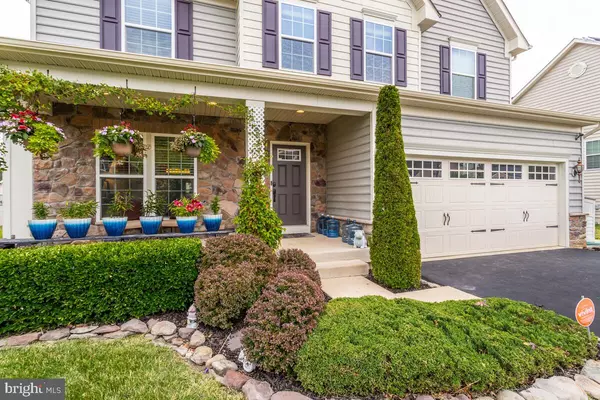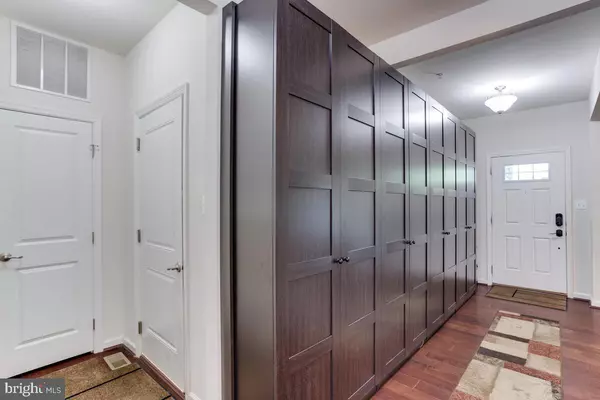$620,000
$615,000
0.8%For more information regarding the value of a property, please contact us for a free consultation.
10383 STONE PINE AVE Waldorf, MD 20603
4 Beds
4 Baths
4,483 SqFt
Key Details
Sold Price $620,000
Property Type Single Family Home
Sub Type Detached
Listing Status Sold
Purchase Type For Sale
Square Footage 4,483 sqft
Price per Sqft $138
Subdivision Piney Grove
MLS Listing ID MDCH2013578
Sold Date 09/06/22
Style Colonial
Bedrooms 4
Full Baths 3
Half Baths 1
HOA Fees $60/mo
HOA Y/N Y
Abv Grd Liv Area 3,251
Originating Board BRIGHT
Year Built 2013
Annual Tax Amount $5,791
Tax Year 2022
Lot Size 7,060 Sqft
Acres 0.16
Property Description
Beautiful Colonial home located in Piney Grove Estates. Newly installed HVAC unit with Nest Smart Thermostat System and sump pump. Commercial internet/network security system. Main floor features an open floor plan with gleaming hardwood floors throughout, modern light fixtures, a formal living room a half bath. Gorgeous kitchen with stunning granite countertops, stainless steel appliances plus an island with plenty of food prep space. The large breakfast room provides natural light in to enjoy your morning breakfast. Relaxing deck which is great for outdoor entertainment and BBQ's. Kitchen opens to the great room with recessed lighting for easy entertaining and a separate office on the main floor. The master suite is a private retreat with a large updated bath and shower. Laundry is conveniently located on the same floor as all of the bedrooms. Hallway bathroom is spacious with a linen closet. The upper level also has a cozy quiet loft or sitting area where you can relax and unwind. The basement is fully finished with a full bath and media room. Completing this home is a 2 car garage, with a long driveway for 2 additional cars. The home also uses solar energy provided by Vivint Solar. Schedule your showing today!
Location
State MD
County Charles
Zoning RM
Rooms
Other Rooms Living Room, Dining Room, Primary Bedroom, Bedroom 2, Bedroom 3, Kitchen, Family Room, Foyer, Breakfast Room, Laundry, Loft, Office, Media Room
Basement Sump Pump, Full
Interior
Interior Features Attic, Family Room Off Kitchen, Primary Bath(s), Recessed Lighting, Floor Plan - Open
Hot Water 60+ Gallon Tank, Natural Gas
Heating Energy Star Heating System, Forced Air, Programmable Thermostat
Cooling Ceiling Fan(s), Central A/C, Energy Star Cooling System, Programmable Thermostat
Fireplaces Number 1
Equipment Washer/Dryer Hookups Only, Dishwasher, Disposal, Energy Efficient Appliances, Exhaust Fan, Oven - Self Cleaning, Oven - Single, Oven/Range - Electric, Range Hood, Refrigerator, Stove
Fireplace Y
Window Features Double Pane,ENERGY STAR Qualified,Insulated,Low-E,Screens
Appliance Washer/Dryer Hookups Only, Dishwasher, Disposal, Energy Efficient Appliances, Exhaust Fan, Oven - Self Cleaning, Oven - Single, Oven/Range - Electric, Range Hood, Refrigerator, Stove
Heat Source Natural Gas
Laundry Hookup, Upper Floor
Exterior
Exterior Feature Deck(s), Porch(es)
Parking Features Garage - Front Entry
Garage Spaces 2.0
Amenities Available Tot Lots/Playground
Water Access N
Roof Type Asphalt
Accessibility Doors - Lever Handle(s)
Porch Deck(s), Porch(es)
Attached Garage 2
Total Parking Spaces 2
Garage Y
Building
Story 3
Foundation Concrete Perimeter
Sewer Public Sewer
Water Public
Architectural Style Colonial
Level or Stories 3
Additional Building Above Grade, Below Grade
Structure Type 9'+ Ceilings,Dry Wall
New Construction N
Schools
School District Charles County Public Schools
Others
HOA Fee Include Snow Removal,Trash
Senior Community No
Tax ID 0906349536
Ownership Fee Simple
SqFt Source Assessor
Security Features Sprinkler System - Indoor,Carbon Monoxide Detector(s),Smoke Detector
Acceptable Financing Cash, Conventional, FHA, VA
Listing Terms Cash, Conventional, FHA, VA
Financing Cash,Conventional,FHA,VA
Special Listing Condition Standard
Read Less
Want to know what your home might be worth? Contact us for a FREE valuation!

Our team is ready to help you sell your home for the highest possible price ASAP

Bought with Joseph R Harrison III • Samson Properties
GET MORE INFORMATION






