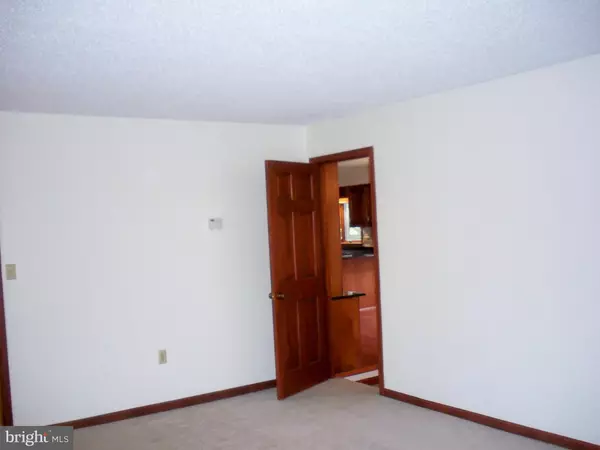$380,000
$372,500
2.0%For more information regarding the value of a property, please contact us for a free consultation.
18 CROSSLEY DR Dover, DE 19901
4 Beds
2 Baths
3,534 SqFt
Key Details
Sold Price $380,000
Property Type Single Family Home
Sub Type Detached
Listing Status Sold
Purchase Type For Sale
Square Footage 3,534 sqft
Price per Sqft $107
Subdivision Pennwood
MLS Listing ID DEKT243060
Sold Date 04/15/21
Style Colonial,Contemporary
Bedrooms 4
Full Baths 2
HOA Fees $8/ann
HOA Y/N Y
Abv Grd Liv Area 3,534
Originating Board BRIGHT
Year Built 1983
Annual Tax Amount $2,793
Tax Year 2020
Lot Size 0.755 Acres
Acres 0.75
Lot Dimensions 160 x 203 x 163 x 175
Property Description
This spacious Pennwood contemporary home offers loads of space, a large lot and very convenient location. Enter the home through double front doors into a large foyer with coat closet and half bath. The entire interior was just repainted in a neutral shade to compliment the natural wood trims throughout the house. The formal living room has a box bay window and plenty of space for entertaining. The formal dining room is conveniently located close to the kitchen. The large kitchen has been modernized since the house was built and has hard surface counters and beautiful wood cabinets. There are two work/storage areas for household tasks and extra items. These adjoin the breakfast area. The sunken family room is anchored by a brick fireplace that has a wood stove insert. There is a 3 season screened porch with ceramic tile floor off the family room and a concrete patio is reached through the breakfast area sliding doors. A nicely sized mud room is between the kitchen and the garage and features a sink and double closet. The garage is oversized and has an automatic opener. Upstairs you will find four spacious bedrooms, each with double closets and plenty of natural light. Hardwood floors have been installed in the all the bedrooms. Carpeting in family room, upstairs hallway and stairs was just installed. A family bath, two storage closets and the laundry room are off the second floor hallway that is lit by a large skylight. The primary bedroom has two double closets plus a dressing area with extra vanity. There is a pulldown stairway to the attic, where the HVAC system for the 2nd floor is located. There is a full basement with both interior and exterior access. Outside you'll find a very large yard that is over 0.7 acre in size. New grass was recently sown after tree damage from the tornado was cleared away and all plantings have been trimmed as well. The HOA in Pennwood is a voluntary group with suggested contribution of $100/year. The HOA takes care of the entrance area at Elizabeth Avenue and oversees snow removal. Costs of street lights and refuse collection are included in annual tax bill. There are so many more features of this great home - see them for yourself with a tour soon. Mechanical issues identified by inspection have been corrected: all future inspections as for informational purposes only.
Location
State DE
County Kent
Area Caesar Rodney (30803)
Zoning RS1
Direction South
Rooms
Other Rooms Living Room, Dining Room, Bedroom 2, Bedroom 3, Bedroom 4, Kitchen, Family Room, Breakfast Room, Bedroom 1, Mud Room
Basement Full, Interior Access, Outside Entrance
Interior
Interior Features Air Filter System, Carpet, Ceiling Fan(s), Dining Area, Family Room Off Kitchen, Formal/Separate Dining Room, Skylight(s), Wood Floors, Wood Stove
Hot Water Natural Gas
Heating Forced Air, Heat Pump - Electric BackUp, Zoned
Cooling Central A/C, Heat Pump(s), Zoned
Flooring Carpet, Ceramic Tile, Hardwood, Vinyl
Fireplaces Number 1
Fireplaces Type Brick, Insert, Mantel(s)
Equipment Built-In Microwave, Cooktop - Down Draft, Dishwasher, Disposal, Dryer, Icemaker, Microwave, Oven - Double, Oven/Range - Gas, Refrigerator, Six Burner Stove, Stainless Steel Appliances, Washer
Fireplace Y
Window Features Casement,Screens,Vinyl Clad
Appliance Built-In Microwave, Cooktop - Down Draft, Dishwasher, Disposal, Dryer, Icemaker, Microwave, Oven - Double, Oven/Range - Gas, Refrigerator, Six Burner Stove, Stainless Steel Appliances, Washer
Heat Source Natural Gas, Electric
Laundry Upper Floor
Exterior
Parking Features Garage - Front Entry, Garage Door Opener, Oversized
Garage Spaces 8.0
Water Access N
Roof Type Asbestos Shingle,Pitched
Street Surface Black Top
Accessibility None
Road Frontage City/County
Attached Garage 2
Total Parking Spaces 8
Garage Y
Building
Lot Description Front Yard, Rear Yard, SideYard(s), Backs to Trees
Story 2
Sewer Public Sewer
Water Well
Architectural Style Colonial, Contemporary
Level or Stories 2
Additional Building Above Grade, Below Grade
Structure Type Dry Wall,Vaulted Ceilings
New Construction N
Schools
School District Caesar Rodney
Others
HOA Fee Include Common Area Maintenance,Snow Removal
Senior Community No
Tax ID NM-00-08603-01-5200-000
Ownership Fee Simple
SqFt Source Assessor
Acceptable Financing Cash, Conventional, FHA, VA
Listing Terms Cash, Conventional, FHA, VA
Financing Cash,Conventional,FHA,VA
Special Listing Condition Standard
Read Less
Want to know what your home might be worth? Contact us for a FREE valuation!

Our team is ready to help you sell your home for the highest possible price ASAP

Bought with Taylor Marie Rettano • Olson Realty
GET MORE INFORMATION






