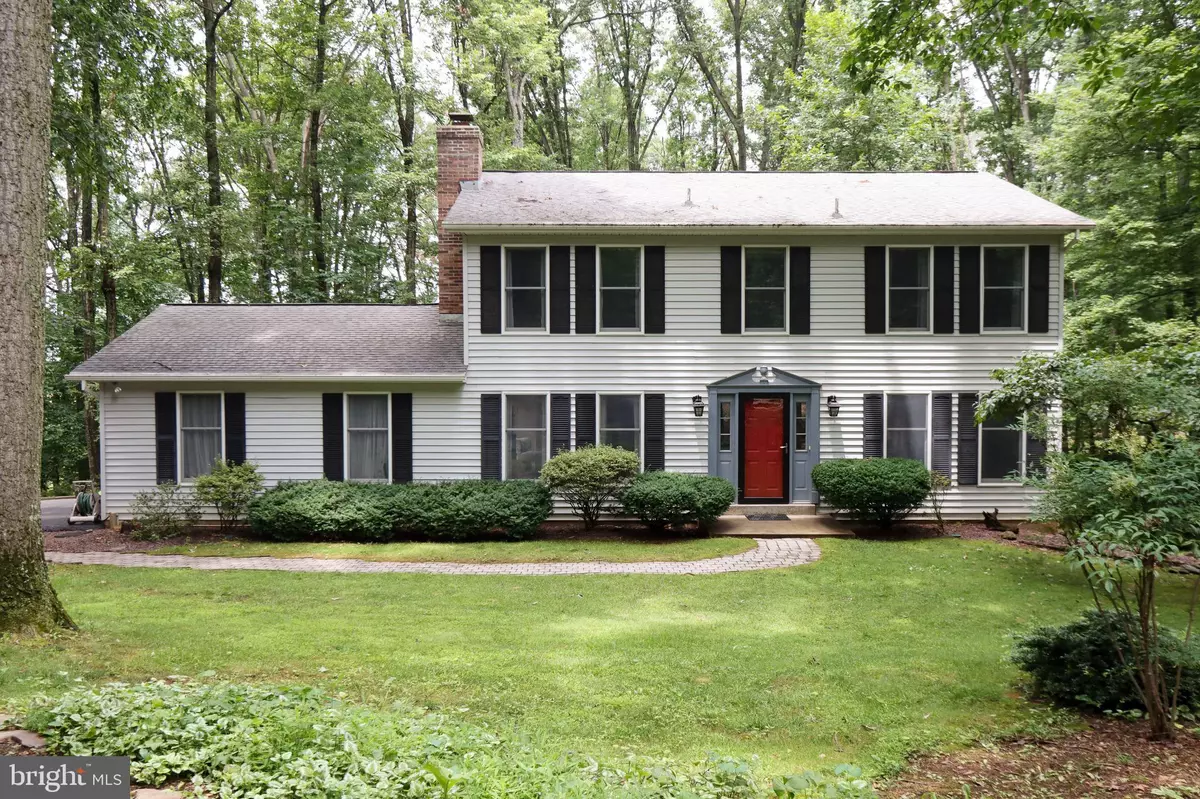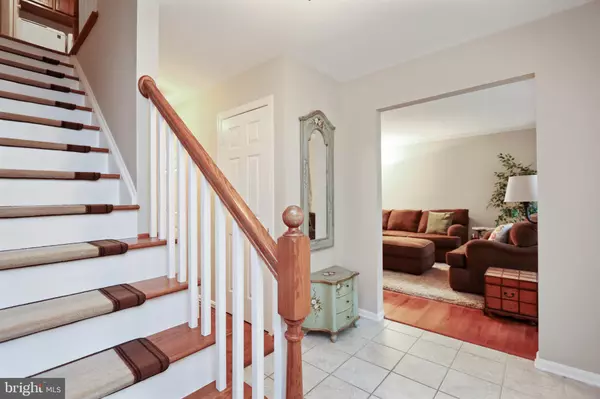$579,000
$514,900
12.4%For more information regarding the value of a property, please contact us for a free consultation.
12351 SHERWOOD FOREST DR Mount Airy, MD 21771
4 Beds
4 Baths
2,766 SqFt
Key Details
Sold Price $579,000
Property Type Single Family Home
Sub Type Detached
Listing Status Sold
Purchase Type For Sale
Square Footage 2,766 sqft
Price per Sqft $209
Subdivision Sherwood Forest
MLS Listing ID MDFR2001178
Sold Date 08/23/21
Style Colonial
Bedrooms 4
Full Baths 3
Half Baths 1
HOA Y/N N
Abv Grd Liv Area 2,016
Originating Board BRIGHT
Year Built 1986
Annual Tax Amount $4,243
Tax Year 2020
Lot Size 1.480 Acres
Acres 1.48
Property Description
Don't miss this house! Absolutely stunning curb appeal as you pull up to this beautiful colonial! This house is set back on a private driveway on almost 1.5 acres of land! A bright foyer greets you as you enter the home. The freshly painted main level features an inviting living room with wood burning fireplace, a family room, and gleaming hardwood floors throughout. The upgraded kitchen has an eat-in area with sliding doors out to the beautiful back deck! A formal dining room and a half bathroom finish off the first floor. The upstairs is freshly painted as well! When you get to the top of the stairs, you'll find convenient bedroom-level laundry! The spacious master bedroom has an attached master bathroom with double sinks. Two more bedrooms and another full bathroom finish off the upper level. The basement is a perfect in-law suite set up as it is, but there is plenty of space for your own needs! Due to the basement being a walk-out level with a sliding glass door and windows, it is a bright space! It is currently configured with a bedroom, kitchenette, a full bathroom, and a storage area. The exterior of this home is second to none! Incredible wooded oasis with trails and paths in a peaceful and tranquil setting backing to Gaver Farm! Awesome back deck with gazebo is perfect for those summertime bbqs and outdoor entertainment. And don't miss the amazing outdoor shed for lawn and garden equipment storage. Upgrades/features of the house include NEW heat pump in February 2020, Central vacuum, Roof replaced in 2006, and Driveway re-paved in 2007. Schedule a showing today! Showings will be available Thursday - Monday, all offers due by Monday July 12th at 5pm.
Location
State MD
County Frederick
Zoning R1
Rooms
Other Rooms Living Room, Dining Room, Primary Bedroom, Bedroom 2, Bedroom 3, Kitchen, Family Room, Foyer, In-Law/auPair/Suite, Laundry, Storage Room, Bathroom 2, Primary Bathroom, Half Bath
Basement Heated, Interior Access, Outside Entrance, Fully Finished, Walkout Level
Interior
Interior Features 2nd Kitchen, Carpet, Chair Railings, Ceiling Fan(s), Crown Moldings, Floor Plan - Traditional, Kitchen - Eat-In, Dining Area, Primary Bath(s), Upgraded Countertops, Walk-in Closet(s), Wood Floors
Hot Water Electric
Heating Heat Pump(s)
Cooling Central A/C
Flooring Hardwood, Carpet
Fireplaces Number 1
Fireplaces Type Wood, Mantel(s)
Equipment Cooktop, Dishwasher, Dryer, Refrigerator, Washer, Range Hood, Exhaust Fan, Extra Refrigerator/Freezer, Water Heater
Fireplace Y
Appliance Cooktop, Dishwasher, Dryer, Refrigerator, Washer, Range Hood, Exhaust Fan, Extra Refrigerator/Freezer, Water Heater
Heat Source Electric, Propane - Leased
Laundry Upper Floor, Washer In Unit, Dryer In Unit
Exterior
Exterior Feature Deck(s)
Parking Features Inside Access, Garage Door Opener, Garage - Side Entry
Garage Spaces 5.0
Water Access N
View Trees/Woods
Roof Type Architectural Shingle,Asphalt
Accessibility None
Porch Deck(s)
Attached Garage 2
Total Parking Spaces 5
Garage Y
Building
Lot Description Backs to Trees, Landscaping, Rear Yard, Trees/Wooded
Story 3
Sewer Private Sewer
Water Private, Well
Architectural Style Colonial
Level or Stories 3
Additional Building Above Grade, Below Grade
New Construction N
Schools
School District Frederick County Public Schools
Others
Senior Community No
Tax ID 1109259724
Ownership Fee Simple
SqFt Source Assessor
Special Listing Condition Standard
Read Less
Want to know what your home might be worth? Contact us for a FREE valuation!

Our team is ready to help you sell your home for the highest possible price ASAP

Bought with David R King • Long & Foster Real Estate, Inc.
GET MORE INFORMATION






