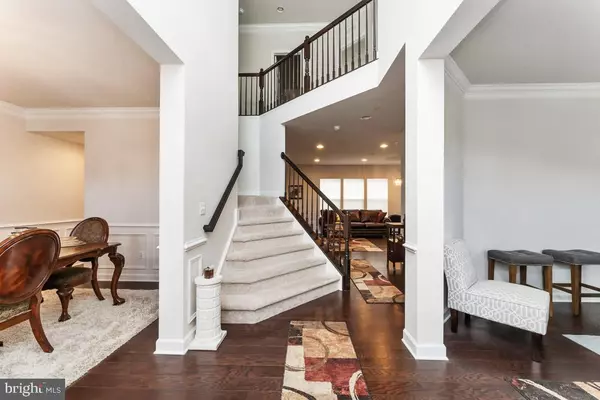$653,500
$620,000
5.4%For more information regarding the value of a property, please contact us for a free consultation.
6004 HUNT WEBER DR Clinton, MD 20735
5 Beds
4 Baths
3,152 SqFt
Key Details
Sold Price $653,500
Property Type Single Family Home
Sub Type Detached
Listing Status Sold
Purchase Type For Sale
Square Footage 3,152 sqft
Price per Sqft $207
Subdivision The Vineyards
MLS Listing ID MDPG2040458
Sold Date 06/03/22
Style Traditional
Bedrooms 5
Full Baths 3
Half Baths 1
HOA Fees $70/mo
HOA Y/N Y
Abv Grd Liv Area 3,152
Originating Board BRIGHT
Year Built 2019
Annual Tax Amount $7,033
Tax Year 2022
Lot Size 9,553 Sqft
Acres 0.22
Property Description
DON'T MISS THE OPPORTUNITY TO BECOME THE NEW OWNER OF THIS BEAUTIFIL HOME!!
Welcome home to Vineyards II. This spacious 5 bedroom, 3.5 bathroom home is looking for a new owner- is it you? This home was built in 2019- less than 3 years old and over 4500 SQFT!! Your new home offers an open concept family and kitchen area with crown molding and recessed lighting throughout the kitchen family room -along with Bluetooth speakers installed in the ceiling. The kitchen offers granite counters with a large center island, upgraded stainless steel appliances including a double oven with Bluetooth/smart phone app feature and lots of cabinet space!
Freshly painted throughout, upgraded hardwood flooring in the main living areas and plush carpeting in the bedrooms and finished walkout basement make this move-in ready! Oversize owners' suite with a double door entrance, a separate sitting area, double sinks, and glass shower can be found upstairs, along with the 3 additional bedrooms and one full bathroom.
Enjoy a bonus room - which is separate from the basement entertainment area, full size bathroom, guest room, and spacious storage area are located on the basement level. Let's not forget the huge backyard- perfect for outdoor activities, relaxing and entertaining.
Location
State MD
County Prince Georges
Zoning R80
Rooms
Basement Fully Finished
Interior
Hot Water Natural Gas
Heating Hot Water
Cooling Central A/C
Fireplace N
Heat Source Natural Gas
Exterior
Water Access N
Accessibility Other
Garage N
Building
Story 3
Foundation Brick/Mortar
Sewer Public Sewer
Water Public
Architectural Style Traditional
Level or Stories 3
Additional Building Above Grade, Below Grade
New Construction N
Schools
School District Prince George'S County Public Schools
Others
Senior Community No
Tax ID 17095576062
Ownership Fee Simple
SqFt Source Assessor
Acceptable Financing Cash, Conventional, FHA, VA
Listing Terms Cash, Conventional, FHA, VA
Financing Cash,Conventional,FHA,VA
Special Listing Condition Standard
Read Less
Want to know what your home might be worth? Contact us for a FREE valuation!

Our team is ready to help you sell your home for the highest possible price ASAP

Bought with Dennis Blackmon • RE/MAX United Real Estate
GET MORE INFORMATION






