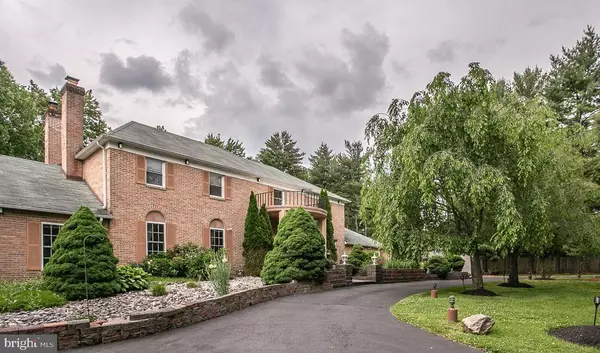$920,000
$939,900
2.1%For more information regarding the value of a property, please contact us for a free consultation.
1135 ROMSEY DR Blue Bell, PA 19422
5 Beds
6 Baths
5,135 SqFt
Key Details
Sold Price $920,000
Property Type Single Family Home
Sub Type Detached
Listing Status Sold
Purchase Type For Sale
Square Footage 5,135 sqft
Price per Sqft $179
Subdivision Shady Grove Manor
MLS Listing ID PAMC689462
Sold Date 08/18/21
Style Colonial
Bedrooms 5
Full Baths 4
Half Baths 2
HOA Y/N N
Abv Grd Liv Area 3,990
Originating Board BRIGHT
Year Built 1980
Annual Tax Amount $11,441
Tax Year 2020
Lot Size 1.993 Acres
Acres 1.99
Lot Dimensions 50.00 x 0.00
Property Description
Ryan Nyce Lic # 326537 ---- Office Lic #RB067335 Please provide feedback for sellers after showing. The house is heated with an electric system. For the kitchen, there is a natural gas line and the generator and pool has propane tanks.
Location
State PA
County Montgomery
Area Whitpain Twp (10666)
Zoning R5
Rooms
Basement Full, Fully Finished
Main Level Bedrooms 1
Interior
Interior Features 2nd Kitchen, Curved Staircase, Cedar Closet(s), Ceiling Fan(s), Central Vacuum, Sauna, Soaking Tub, Skylight(s), Recessed Lighting, Walk-in Closet(s), Wood Floors, Kitchen - Eat-In
Hot Water Electric
Heating Central, Other
Cooling Central A/C
Flooring Hardwood, Tile/Brick, Marble
Fireplaces Number 2
Fireplaces Type Wood
Equipment Built-In Microwave, Built-In Range, Central Vacuum, Dishwasher, Disposal, Dryer, Dryer - Front Loading, Oven - Wall, Range Hood, Stainless Steel Appliances, Washer - Front Loading
Fireplace Y
Appliance Built-In Microwave, Built-In Range, Central Vacuum, Dishwasher, Disposal, Dryer, Dryer - Front Loading, Oven - Wall, Range Hood, Stainless Steel Appliances, Washer - Front Loading
Heat Source Electric, Propane - Leased
Laundry Main Floor, Basement
Exterior
Exterior Feature Deck(s), Patio(s)
Parking Features Built In, Covered Parking, Garage - Side Entry, Inside Access
Garage Spaces 15.0
Pool In Ground
Water Access N
View Trees/Woods
Roof Type Shingle
Accessibility Level Entry - Main
Porch Deck(s), Patio(s)
Attached Garage 3
Total Parking Spaces 15
Garage Y
Building
Lot Description Backs to Trees, Cul-de-sac, Front Yard, Level, Private, Rear Yard
Story 2
Sewer Public Sewer
Water Public
Architectural Style Colonial
Level or Stories 2
Additional Building Above Grade, Below Grade
New Construction N
Schools
Elementary Schools Shady Grove
Middle Schools Wissahickon
High Schools Wissahickon Senior
School District Wissahickon
Others
Senior Community No
Tax ID 66-00-05955-063
Ownership Fee Simple
SqFt Source Assessor
Acceptable Financing Cash, Conventional, VA
Horse Property N
Listing Terms Cash, Conventional, VA
Financing Cash,Conventional,VA
Special Listing Condition Standard
Read Less
Want to know what your home might be worth? Contact us for a FREE valuation!

Our team is ready to help you sell your home for the highest possible price ASAP

Bought with Zachary A Behr • Keller Williams Real Estate-Conshohocken
GET MORE INFORMATION






