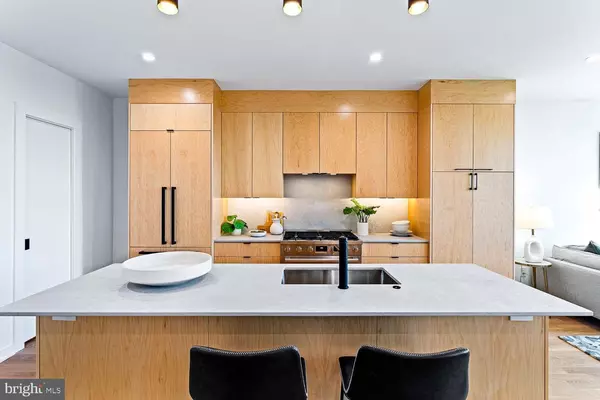$1,350,000
$1,350,000
For more information regarding the value of a property, please contact us for a free consultation.
511 M ST NE #A Washington, DC 20002
3 Beds
3 Baths
1,870 SqFt
Key Details
Sold Price $1,350,000
Property Type Condo
Sub Type Condo/Co-op
Listing Status Sold
Purchase Type For Sale
Square Footage 1,870 sqft
Price per Sqft $721
Subdivision None Available
MLS Listing ID DCDC2049758
Sold Date 05/15/22
Style Contemporary
Bedrooms 3
Full Baths 2
Half Baths 1
Condo Fees $196/mo
HOA Y/N N
Abv Grd Liv Area 1,870
Originating Board BRIGHT
Year Built 2022
Tax Year 2022
Property Description
Welcome to Agudo, another stunning property by Warmington Oppenheim Development, featuring four brand new duplex condos. Live in ultimate luxury near Union Market, just steps from hot spots St. Anselm, Masseria, Oku, Trader Joe's, Red Bear Brewing and many more. Impeccable design by national award-winning architect, Kube. The one-of-a-kind modern exterior greets you with oversized floor to ceiling windows and Japanese-style Shou Sugi Ban Cedar. Inside, a stately floating staircase with custom steel details serves as the focal point of the home. Spacious interiors with open concept design on the main level and three bedrooms with two bathrooms on the upper level. High-end, unique finishes include custom maple kitchen cabinetry, sand-in-place white oak HW floors, primary suite with spa-like freestanding tub and shower wet room, Nest doorbell and Nest thermostat. Chef's kitchen features an island, walk-in pantry, panelized Bosch appliances and 36" 6-burner range. Designer lighting package throughout, including Louis Poulsen and Herman Miller pendants. 600 sf private rooftop with Ipe decking offers Capitol views, gas hookup, stainless steel cabinets with sink, custom planter and overhead string lights - the perfect space for entertaining and soaking in the city views! Solar panels and one parking space included. Truly a must-see residence, with quality unmatched!
Location
State DC
County Washington
Zoning RES
Rooms
Other Rooms Living Room, Dining Room, Kitchen
Interior
Interior Features Dining Area, Floor Plan - Open, Kitchen - Island, Pantry, Recessed Lighting, Soaking Tub, Sprinkler System, Walk-in Closet(s)
Hot Water Electric
Heating Heat Pump - Gas BackUp
Cooling Central A/C, Solar On Grid
Equipment Washer, Dryer, Disposal, Oven/Range - Gas, Water Heater - Tankless
Fireplace N
Window Features Double Pane
Appliance Washer, Dryer, Disposal, Oven/Range - Gas, Water Heater - Tankless
Heat Source Natural Gas
Laundry Washer In Unit, Dryer In Unit
Exterior
Garage Spaces 1.0
Amenities Available None
Water Access N
Accessibility None
Total Parking Spaces 1
Garage N
Building
Story 2
Unit Features Garden 1 - 4 Floors
Sewer Public Sewer
Water Public
Architectural Style Contemporary
Level or Stories 2
Additional Building Above Grade
New Construction Y
Schools
School District District Of Columbia Public Schools
Others
Pets Allowed Y
HOA Fee Include Water,Insurance,Reserve Funds,Trash
Senior Community No
Ownership Condominium
Horse Property N
Special Listing Condition Standard
Pets Allowed Dogs OK, Cats OK, Number Limit
Read Less
Want to know what your home might be worth? Contact us for a FREE valuation!

Our team is ready to help you sell your home for the highest possible price ASAP

Bought with Linda Frame • RE/MAX Allegiance
GET MORE INFORMATION






