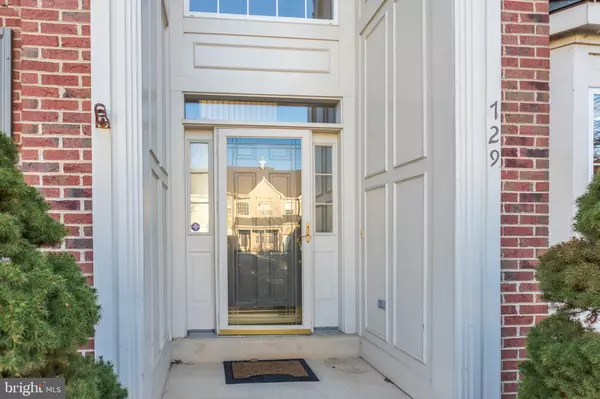$761,000
$750,000
1.5%For more information regarding the value of a property, please contact us for a free consultation.
729 VERMILLION DR NE Leesburg, VA 20176
5 Beds
4 Baths
4,040 SqFt
Key Details
Sold Price $761,000
Property Type Single Family Home
Sub Type Detached
Listing Status Sold
Purchase Type For Sale
Square Footage 4,040 sqft
Price per Sqft $188
Subdivision Potomac Station
MLS Listing ID VALO426422
Sold Date 12/30/20
Style Colonial
Bedrooms 5
Full Baths 3
Half Baths 1
HOA Fees $51/mo
HOA Y/N Y
Abv Grd Liv Area 2,984
Originating Board BRIGHT
Year Built 2001
Annual Tax Amount $7,278
Tax Year 2020
Lot Size 9,148 Sqft
Acres 0.21
Property Description
OPEN Sunday November 22nd 2-4 PM** Immaculately upgraded in elegant style, this custom Walden-model Colonial boasts grand living spaces and a fabulous location at Potomac Station just seconds from everything. Freshly painted throughout, the home showcases a bounty of recent improvements including a three-month-old roof, upgraded AC unit, 3M sun protection on living area windows, and updated Stainless steel appliances. The stately brick facade features a dramatic arched entryway, meticulous landscaping and a two-car garage. Just inside, a contemporary Colonial layout opens to formal living and dining rooms and a great main-floor study perfect for working from home. Two-story ceilings soar above the family room with abundant natural light and a cozy fireplace flanked by built-ins. You will love to play host in the open-concept, eat-in kitchen featuring granite counters, cooktop island, maple cabinets, and all stainless appliances including double ovens. Step outside to continue entertaining on the generous deck with views over the spacious yard and mature surrounding trees. Also on the main level, enjoy a beautifully updated powder room and a laundry room with utility sink and storage. The homes four bedrooms include a luxurious master suite with a huge walk-in closet, vaulted ceilings, sitting room, and a large bay window, while the master bath is enhanced by opulent tile on the floors, shower and soaking tub, and dual vanities topped with granite. Venture downstairs to discover a fully finished, walk-out basement with refined wainscoting and exceptional light. The basement includes an incredible media room that feels like you just stepped into the theater, as well as a spacious great room, 5th bedroom, and third full bath. All this and more in a great location close to route 7, schools, The Village at Leesburg, and lots of nearby restaurants. Top-notch amenities at Potomac Station include a clubhouse, junior Olympic-sized pool, multiple playground areas, a basketball court, two tennis courts, and walking trails. Welcome Home!
Location
State VA
County Loudoun
Zoning 06
Rooms
Basement Fully Finished, Outside Entrance, Rear Entrance, Shelving, Space For Rooms, Walkout Level, Windows, Improved
Interior
Interior Features Built-Ins, Breakfast Area, Combination Kitchen/Living, Chair Railings, Crown Moldings, Dining Area, Family Room Off Kitchen, Formal/Separate Dining Room, Kitchen - Gourmet, Kitchen - Island, Kitchen - Table Space, Recessed Lighting, Tub Shower, Upgraded Countertops, Wainscotting, Wood Floors, Walk-in Closet(s), Ceiling Fan(s), Floor Plan - Open, Pantry
Hot Water Natural Gas
Heating Forced Air
Cooling Central A/C
Fireplaces Number 1
Fireplaces Type Gas/Propane
Equipment Built-In Microwave, Cooktop, Dishwasher, Disposal, Dryer, Humidifier, Icemaker, Oven - Wall, Refrigerator, Washer, Water Heater
Fireplace Y
Window Features Energy Efficient
Appliance Built-In Microwave, Cooktop, Dishwasher, Disposal, Dryer, Humidifier, Icemaker, Oven - Wall, Refrigerator, Washer, Water Heater
Heat Source Natural Gas
Exterior
Exterior Feature Deck(s), Patio(s)
Parking Features Garage - Front Entry, Garage Door Opener
Garage Spaces 2.0
Fence Rear
Amenities Available Club House, Common Grounds, Community Center, Jog/Walk Path, Party Room, Picnic Area, Pool - Outdoor, Tennis Courts, Tot Lots/Playground
Water Access N
Roof Type Asphalt
Accessibility None
Porch Deck(s), Patio(s)
Attached Garage 2
Total Parking Spaces 2
Garage Y
Building
Lot Description Cul-de-sac, Landscaping, Level, No Thru Street
Story 3
Sewer Public Sewer
Water Public
Architectural Style Colonial
Level or Stories 3
Additional Building Above Grade, Below Grade
New Construction N
Schools
Elementary Schools John W. Tolbert Jr.
Middle Schools Harper Park
High Schools Heritage
School District Loudoun County Public Schools
Others
HOA Fee Include Common Area Maintenance,Pool(s),Trash
Senior Community No
Tax ID 148188918000
Ownership Fee Simple
SqFt Source Assessor
Special Listing Condition Standard
Read Less
Want to know what your home might be worth? Contact us for a FREE valuation!

Our team is ready to help you sell your home for the highest possible price ASAP

Bought with Page L Blankingship • Keller Williams Realty
GET MORE INFORMATION






