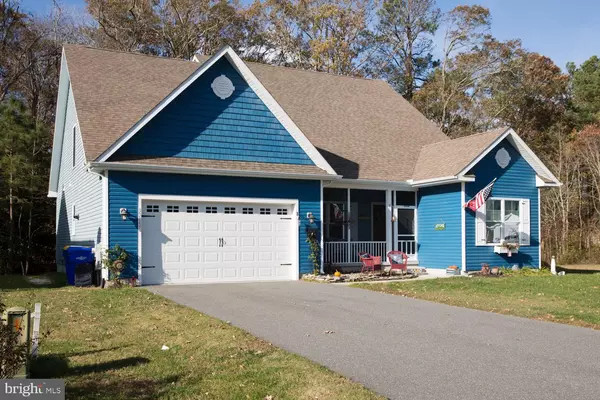$475,000
$490,000
3.1%For more information regarding the value of a property, please contact us for a free consultation.
33145 WHITNEY DR Millville, DE 19967
4 Beds
3 Baths
2,979 SqFt
Key Details
Sold Price $475,000
Property Type Single Family Home
Sub Type Detached
Listing Status Sold
Purchase Type For Sale
Square Footage 2,979 sqft
Price per Sqft $159
Subdivision Woodcrest
MLS Listing ID DESU173646
Sold Date 02/28/21
Style Coastal
Bedrooms 4
Full Baths 3
HOA Fees $20/ann
HOA Y/N Y
Abv Grd Liv Area 2,979
Originating Board BRIGHT
Year Built 2014
Annual Tax Amount $1,498
Tax Year 2020
Lot Size 6,970 Sqft
Acres 0.16
Lot Dimensions 70.00 x 102.00
Property Description
2.5 Miles from the Bethany Beach Boardwalk. This stylish home is tucked away in a private community with wooded views with a 10x12' patio and screened front porch. Inside, the layout features an expansive open floor plan with 18ft. ceilings in great room design. Upgraded kitchen with granite countertops, glazed cabinetry, and stainless steel appliances plus a separate dining room. The oversized owner's suite features walk-in closet space and an en suite bathroom with a tiled shower and double sink vanity. Two additional bedrooms round out the first floor nicely. The second-floor loft offers an additional bedroom with a full bathroom and tons of flexible space for home-schooling or home office plus more closet space and an additional storage room with shelving so no climbing ladders to get to storage. A two car garage and large driveway offer plenty of parking for guests. There is also a conditioned crawlspace that can be used for more storage. Quality construction built by Insight Homes includes their 10-year structural warranty. Low HOA dues - just $250.00 annually. Why wait months for new construction in the area when all the work is done for you here. This is your opportunity to own a gorgeous home that offers all the best of coastal living!
Location
State DE
County Sussex
Area Baltimore Hundred (31001)
Zoning TN
Rooms
Basement Partial
Main Level Bedrooms 4
Interior
Interior Features Ceiling Fan(s), Recessed Lighting, Walk-in Closet(s), Upgraded Countertops, Floor Plan - Open, Kitchen - Gourmet
Hot Water Propane
Heating Forced Air
Cooling Central A/C
Fireplaces Type Electric, Free Standing
Equipment Dishwasher, Energy Efficient Appliances, Stainless Steel Appliances, Water Heater - Tankless, Instant Hot Water, Oven/Range - Gas, Washer - Front Loading, Dryer - Front Loading, ENERGY STAR Clothes Washer, ENERGY STAR Refrigerator
Fireplace Y
Appliance Dishwasher, Energy Efficient Appliances, Stainless Steel Appliances, Water Heater - Tankless, Instant Hot Water, Oven/Range - Gas, Washer - Front Loading, Dryer - Front Loading, ENERGY STAR Clothes Washer, ENERGY STAR Refrigerator
Heat Source Propane - Leased
Exterior
Exterior Feature Screened
Parking Features Garage - Front Entry, Garage Door Opener, Oversized, Inside Access
Garage Spaces 6.0
Water Access N
View Trees/Woods
Accessibility None
Porch Screened
Attached Garage 2
Total Parking Spaces 6
Garage Y
Building
Story 2
Foundation Crawl Space
Sewer Public Sewer
Water Public
Architectural Style Coastal
Level or Stories 2
Additional Building Above Grade, Below Grade
New Construction N
Schools
School District Indian River
Others
Senior Community No
Tax ID 134-12.00-2673.00
Ownership Fee Simple
SqFt Source Assessor
Special Listing Condition Standard
Read Less
Want to know what your home might be worth? Contact us for a FREE valuation!

Our team is ready to help you sell your home for the highest possible price ASAP

Bought with CHRISTINE TINGLE • Keller Williams Realty
GET MORE INFORMATION






