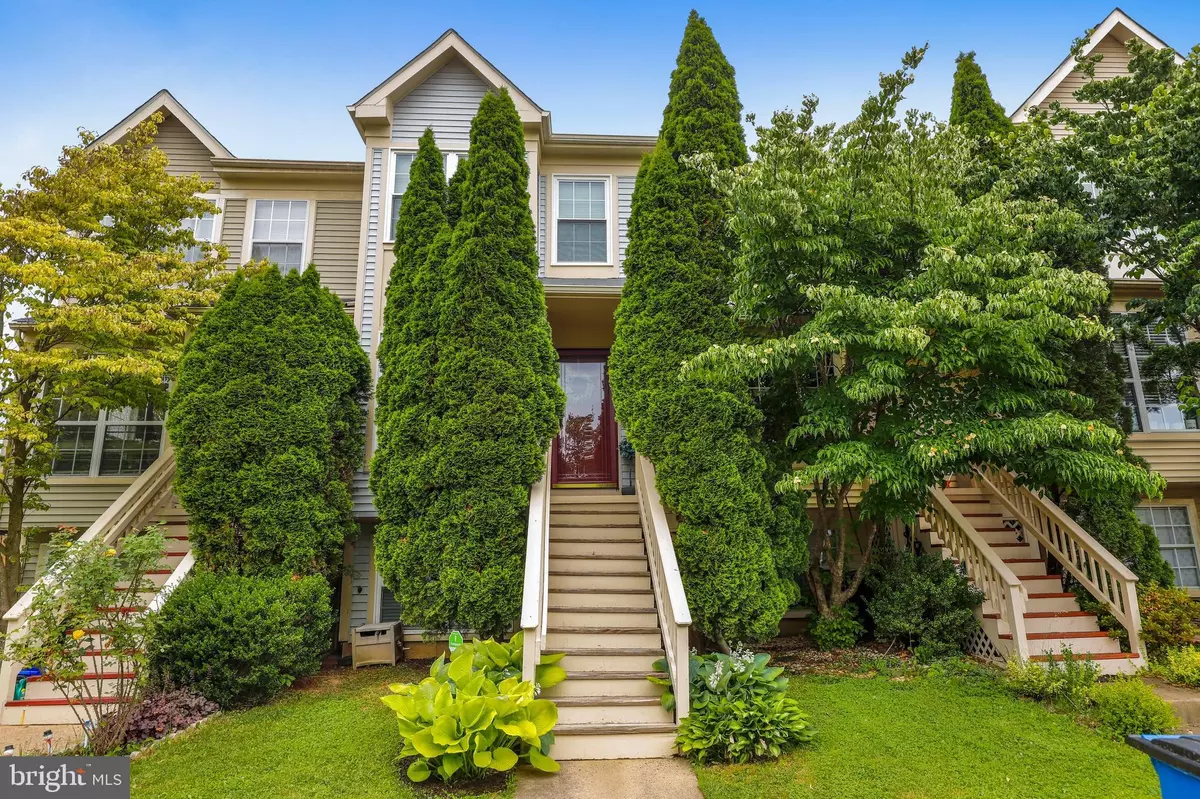$430,000
$415,000
3.6%For more information regarding the value of a property, please contact us for a free consultation.
14116 AUTUMN CIR Centreville, VA 20121
3 Beds
4 Baths
1,556 SqFt
Key Details
Sold Price $430,000
Property Type Townhouse
Sub Type Interior Row/Townhouse
Listing Status Sold
Purchase Type For Sale
Square Footage 1,556 sqft
Price per Sqft $276
Subdivision Green Trails
MLS Listing ID VAFX1208462
Sold Date 06/30/21
Style Colonial
Bedrooms 3
Full Baths 3
Half Baths 1
HOA Fees $82/qua
HOA Y/N Y
Abv Grd Liv Area 1,086
Originating Board BRIGHT
Year Built 1996
Annual Tax Amount $3,817
Tax Year 2020
Lot Size 1,318 Sqft
Acres 0.03
Property Description
Meticulously maintained and updated townhome in the charming Centreville community of Green Trails. Inside you will find gleaming hardwood floors throughout the main level as well as an inviting open floor plan. The stylish and elegantly updated eat-in kitchen features white shaker cabinets, granite countertops, stainless steel appliances, and beautiful backsplash. Upstairs you will find two spacious bedrooms both including en-suite bathrooms. Lower level features a third bedroom, full bath, and recreation area with a fireplace. Kick back this summer on your deck or hang out and entertain on the spacious patio below. Easy access to major routes and all the shopping, dining, and entertainment venues your heart desires!
Location
State VA
County Fairfax
Zoning 150
Rooms
Basement Interior Access
Interior
Interior Features Ceiling Fan(s), Kitchen - Gourmet, Breakfast Area, Combination Dining/Living, Primary Bath(s)
Hot Water Natural Gas
Heating Forced Air
Cooling Central A/C
Fireplaces Number 1
Equipment Washer, Dryer, Microwave, Dishwasher, Disposal, Refrigerator
Fireplace Y
Appliance Washer, Dryer, Microwave, Dishwasher, Disposal, Refrigerator
Heat Source Natural Gas
Exterior
Exterior Feature Deck(s), Patio(s)
Parking On Site 2
Water Access N
Accessibility Other
Porch Deck(s), Patio(s)
Garage N
Building
Story 3
Sewer Public Sewer
Water Public
Architectural Style Colonial
Level or Stories 3
Additional Building Above Grade, Below Grade
New Construction N
Schools
School District Fairfax County Public Schools
Others
Senior Community No
Tax ID 0652 10050019
Ownership Fee Simple
SqFt Source Assessor
Special Listing Condition Standard
Read Less
Want to know what your home might be worth? Contact us for a FREE valuation!

Our team is ready to help you sell your home for the highest possible price ASAP

Bought with Jacqueline M Lawlor • Jack Lawlor Realty Company
GET MORE INFORMATION






