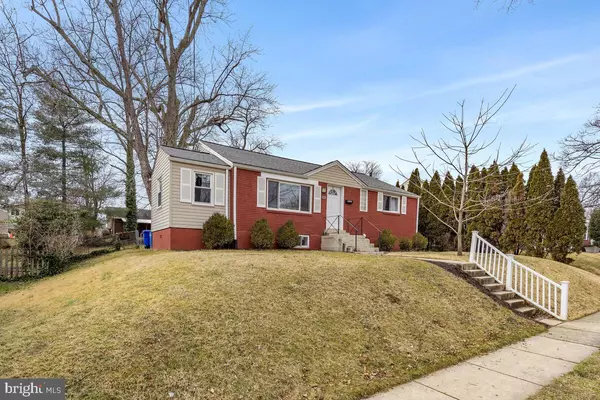$505,000
$449,900
12.2%For more information regarding the value of a property, please contact us for a free consultation.
13008 EVANSTON ST Rockville, MD 20853
5 Beds
2 Baths
2,044 SqFt
Key Details
Sold Price $505,000
Property Type Single Family Home
Sub Type Detached
Listing Status Sold
Purchase Type For Sale
Square Footage 2,044 sqft
Price per Sqft $247
Subdivision Wheaton Woods
MLS Listing ID MDMC745202
Sold Date 03/31/21
Style Ranch/Rambler
Bedrooms 5
Full Baths 2
HOA Y/N N
Abv Grd Liv Area 1,064
Originating Board BRIGHT
Year Built 1952
Annual Tax Amount $4,251
Tax Year 2021
Lot Size 7,200 Sqft
Acres 0.17
Property Description
Radiant Rockville Rambler! FIVE Bedroom, well-cared for home with tasteful upgrades throughout this bright and airy home has neutral tones in the open concept living room, crown molding, hardwood floors, & recessed lighting. Granite countertops, breakfast bar, recessed lighting, stainless steel appliances & built in shelving make this sun-filled kitchen the perfect gathering place. Bonus add-on room off of the living room is the prime place for your new Work from home space. Have your inspiring decorating fun with the on-trend brick accent wall. Three Bedrooms and One Full bathroom on the main level. Don't miss the pinterest-worthy reclaimed wood, shiplap accent wall in one of the bedrooms. Two Additional bedrooms on the lower level with Additional Full Bathroom. Large Fully finished basement/lower level with woodlike finish laminate floors, recessed lighting, storage and laundry room. Completing this home is the fenced in flat backyard with playground that conveys.New Roof 50 year shingles (2020)!, HVAC & Water Heater (2015), Your new home is conveniently located 4 houses down from path to park and minutes from Rock Creek Trail and Rockville Town Center. OFFER DEADLINE, Monday, March 8 at 2pm, intend to present offers that evening.
Location
State MD
County Montgomery
Zoning R60
Direction East
Rooms
Basement Connecting Stairway, Fully Finished, Windows
Main Level Bedrooms 3
Interior
Interior Features Wood Floors, Combination Dining/Living, Crown Moldings, Dining Area, Entry Level Bedroom, Family Room Off Kitchen, Floor Plan - Open, Recessed Lighting
Hot Water Natural Gas
Heating Forced Air
Cooling Central A/C
Equipment Stainless Steel Appliances, Oven/Range - Gas
Fireplace N
Appliance Stainless Steel Appliances, Oven/Range - Gas
Heat Source Natural Gas
Exterior
Water Access N
Roof Type Asphalt
Accessibility None
Garage N
Building
Story 2
Sewer Public Sewer
Water Public
Architectural Style Ranch/Rambler
Level or Stories 2
Additional Building Above Grade, Below Grade
New Construction N
Schools
Elementary Schools Wheaton Woods
Middle Schools Parkland
High Schools Wheaton
School District Montgomery County Public Schools
Others
Senior Community No
Tax ID 161301277208
Ownership Fee Simple
SqFt Source Assessor
Special Listing Condition Standard
Read Less
Want to know what your home might be worth? Contact us for a FREE valuation!

Our team is ready to help you sell your home for the highest possible price ASAP

Bought with Deborah Minkoff Miller • Long & Foster Real Estate, Inc.
GET MORE INFORMATION






