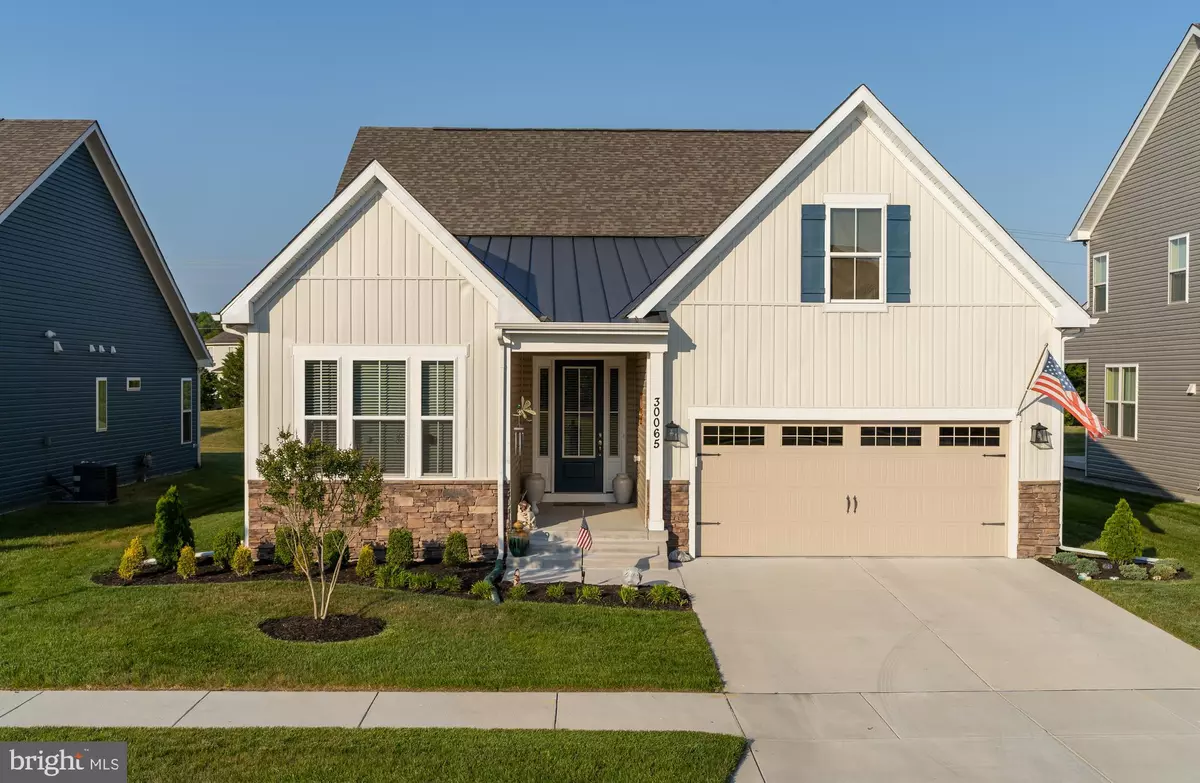$499,900
$499,900
For more information regarding the value of a property, please contact us for a free consultation.
30065 SEASHORE PARK DR Millville, DE 19967
4 Beds
3 Baths
2,500 SqFt
Key Details
Sold Price $499,900
Property Type Single Family Home
Sub Type Detached
Listing Status Sold
Purchase Type For Sale
Square Footage 2,500 sqft
Price per Sqft $199
Subdivision Bishops Landing
MLS Listing ID DESU183520
Sold Date 06/24/21
Style Coastal
Bedrooms 4
Full Baths 3
HOA Fees $233/qua
HOA Y/N Y
Abv Grd Liv Area 2,500
Originating Board BRIGHT
Year Built 2019
Annual Tax Amount $1,573
Tax Year 2020
Lot Size 7,405 Sqft
Acres 0.17
Lot Dimensions 65.00 x 115.00
Property Description
Like new Georgetown model with full second floor that includes a loft, the 4th bedroom and a third full bathroom. This house is meant for easy first floor living yet expands to accommodate friends and family! Beautiful luxury vinyl graces the main living space and kitchen giving this house an updated look without waiting for new construction. This home boasts spacious rooms including a large kitchen with generously sized granite topped island, a family room fit to host movie night and a large primary bedroom with well appointed bathroom and spacious walk-in closet. Your new home also comes FULLY FURNISHED. Need more? Bishops Landing is the place to be! All of the amenities and yet reasonable HOA fees. Large lap pool, kids pool, kiddie play area, clubhouse with meeting rooms and fitness center, dog park, and a seasonal beach shuttle. This community is meant for year round living and vacation living. Come see all that this resort community and this lovely home have to offer.
Location
State DE
County Sussex
Area Baltimore Hundred (31001)
Zoning TN
Rooms
Other Rooms Bedroom 2, Bedroom 3, Bedroom 4, Kitchen, Family Room, Bedroom 1, Laundry, Loft, Bathroom 1, Bathroom 2, Bathroom 3
Main Level Bedrooms 3
Interior
Interior Features Breakfast Area, Combination Kitchen/Dining, Entry Level Bedroom, Floor Plan - Open, Pantry, Upgraded Countertops, Walk-in Closet(s), Family Room Off Kitchen, Kitchen - Island, Primary Bath(s)
Hot Water Electric
Heating Forced Air
Cooling Central A/C
Flooring Carpet, Tile/Brick, Vinyl
Equipment Built-In Microwave, Dishwasher, Dryer, Exhaust Fan, Oven/Range - Gas, Refrigerator, Washer, Water Heater
Furnishings Yes
Fireplace N
Appliance Built-In Microwave, Dishwasher, Dryer, Exhaust Fan, Oven/Range - Gas, Refrigerator, Washer, Water Heater
Heat Source Propane - Leased
Exterior
Parking Features Garage - Front Entry, Inside Access
Garage Spaces 4.0
Utilities Available Cable TV, Propane
Amenities Available Club House, Community Center, Common Grounds, Pool - Outdoor, Recreational Center, Swimming Pool, Tennis Courts, Fitness Center, Tot Lots/Playground, Transportation Service
Water Access N
Accessibility Level Entry - Main
Attached Garage 2
Total Parking Spaces 4
Garage Y
Building
Story 2
Foundation Crawl Space
Sewer Public Sewer
Water Public
Architectural Style Coastal
Level or Stories 2
Additional Building Above Grade, Below Grade
Structure Type 9'+ Ceilings,Dry Wall
New Construction N
Schools
School District Indian River
Others
Pets Allowed Y
HOA Fee Include Common Area Maintenance,Recreation Facility,Pool(s),Trash
Senior Community No
Tax ID 134-12.00-3206.00
Ownership Fee Simple
SqFt Source Assessor
Acceptable Financing Cash, Conventional
Horse Property N
Listing Terms Cash, Conventional
Financing Cash,Conventional
Special Listing Condition Standard
Pets Allowed Dogs OK, Cats OK, Number Limit
Read Less
Want to know what your home might be worth? Contact us for a FREE valuation!

Our team is ready to help you sell your home for the highest possible price ASAP

Bought with Kathryn R LANDON • Coldwell Banker Realty
GET MORE INFORMATION






