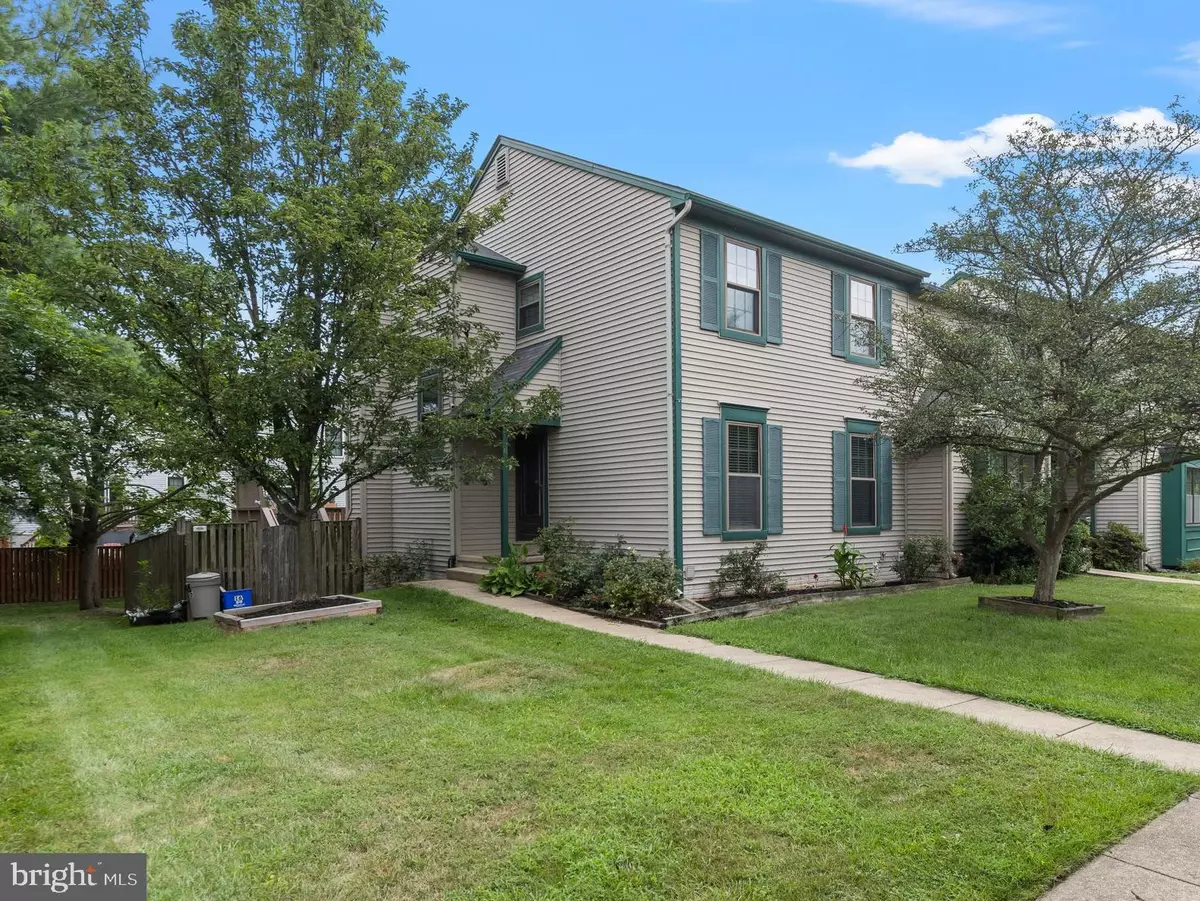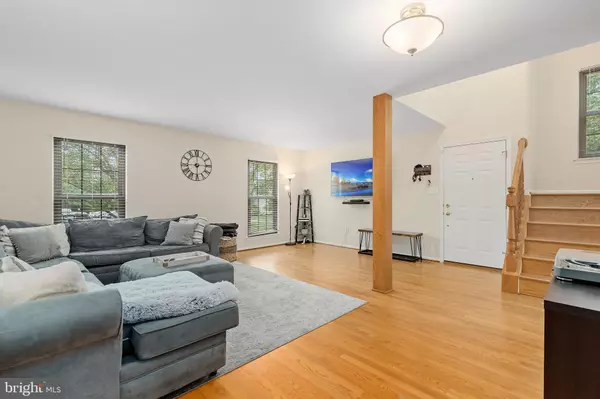$510,000
$510,000
For more information regarding the value of a property, please contact us for a free consultation.
16 PAXTON CT Sterling, VA 20165
3 Beds
4 Baths
2,068 SqFt
Key Details
Sold Price $510,000
Property Type Townhouse
Sub Type End of Row/Townhouse
Listing Status Sold
Purchase Type For Sale
Square Footage 2,068 sqft
Price per Sqft $246
Subdivision Countryside
MLS Listing ID VALO2033444
Sold Date 09/07/22
Style Other
Bedrooms 3
Full Baths 3
Half Baths 1
HOA Fees $106/mo
HOA Y/N Y
Abv Grd Liv Area 1,504
Originating Board BRIGHT
Year Built 1984
Annual Tax Amount $3,955
Tax Year 2022
Lot Size 3,049 Sqft
Acres 0.07
Property Description
CountrySide is the perfect, sought-after neighborhood to call home in Sterling. This END TOWNHOUSE comes with more NATURAL LIGHT along with a much larger size yard than most others. This home is located in the section of CountrySide that has the LARGER SQUARE FOOT townhomes. Enter the front door into the OVERSIZED FAMILY ROOM with custom WOOD WALL DÉCOR. Kitchen is a large eat-in 23x11 open space with area for stools at the island and full size table, along with lots of storage, GRANITE and matching 3-piece cabinet set in which can convey if you choose. From the kitchen, walk out to your ultimate, CORNER LOT, FENCED, DOUBLE TIERED LARGE DECK with attached PERGOLA for hours of outdoor enjoyment. Come back inside and head upstairs to be greeted by an OPEN & AIRY staircase and three GENEROUSLY SIZED BEDROOMS, this floorplan has the bigger sized bedrooms than others in the area. Both upper bathrooms have been updated. The owner's suite is 16'9x11'5 with private full bath and 2 CUSTOM CLOSETS. Proceed down to the lower level where you will find a rec room/2nd family room which is 22x17 with WOOD BURNING FIREPLACE and two windows. Customizable shelving on lower-level coveys and there are more pieces that convey so you can customize the shelving as you like. Full bathroom on lower lever has been updated. An oversized storage room includes washer and dryer, two large storage closets and full-size freezer all convey. ROOF 2017, HVAC 2016, WATER HEATER 2014, GRANITE 2017, BATHS 2017, Lower-level carpet 2018. Mini storage shed located under the deck conveys. Enjoy the convenience of 2 RESERVED PARKING SPACES, open parking on streets, no commercial vehicles, Verizon Fios available, within walking distance of trails and playground. Take advantage of ALL the community has to offer, you will be AMAZED! 3 pools, clubhouse, 5 tennis courts, basketball court, multi-use court, 10 playgrounds, catch and release pond &12 miles of walking/biking paths with an 18 station parcourse fitness circuit along 2 miles! AND if that was not enough there is a 347-acre nature preserve attached to the community which leads to the Potomac River (residents only). Close proximity to all the best of the Route 7 Corridor, Rt.28 and Dulles Toll Road, travel options for commuters, bus stop one block away and less than 10 miles to Dulles Airport and future Silver Line Metro stop (Innovation Center.) Head west to One Loudoun, wineries, and breweries. Enjoy the easy proximity to the Cascades Farmers Market, coffee shops, restaurants, and so much more!
Location
State VA
County Loudoun
Zoning PDH3
Rooms
Other Rooms Primary Bedroom, Bedroom 2, Bedroom 3, Kitchen, Family Room, Recreation Room, Storage Room, Half Bath
Basement Daylight, Partial
Interior
Interior Features Combination Kitchen/Dining, Family Room Off Kitchen, Floor Plan - Traditional, Kitchen - Eat-In, Kitchen - Table Space, Pantry, Primary Bath(s), Recessed Lighting
Hot Water Electric
Heating Forced Air
Cooling Central A/C
Fireplaces Number 1
Fireplaces Type Brick, Wood
Equipment Built-In Microwave, Dishwasher, Disposal, Dryer, Extra Refrigerator/Freezer, Icemaker, Stove, Washer, Water Heater
Fireplace Y
Appliance Built-In Microwave, Dishwasher, Disposal, Dryer, Extra Refrigerator/Freezer, Icemaker, Stove, Washer, Water Heater
Heat Source Electric
Exterior
Parking On Site 2
Fence Fully, Wood
Utilities Available Cable TV Available, Phone Available
Amenities Available Basketball Courts, Bike Trail, Club House, Common Grounds, Jog/Walk Path, Picnic Area, Pool - Outdoor, Reserved/Assigned Parking, Tennis Courts, Tot Lots/Playground
Water Access N
Accessibility None
Garage N
Building
Story 3
Foundation Concrete Perimeter
Sewer Public Sewer
Water Public
Architectural Style Other
Level or Stories 3
Additional Building Above Grade, Below Grade
New Construction N
Schools
Elementary Schools Algonkian
Middle Schools River Bend
High Schools Potomac Falls
School District Loudoun County Public Schools
Others
HOA Fee Include Management,Pool(s),Road Maintenance,Snow Removal,Trash,Common Area Maintenance
Senior Community No
Tax ID 027290980000
Ownership Fee Simple
SqFt Source Assessor
Acceptable Financing Cash, Conventional, FHA, VA
Listing Terms Cash, Conventional, FHA, VA
Financing Cash,Conventional,FHA,VA
Special Listing Condition Standard
Read Less
Want to know what your home might be worth? Contact us for a FREE valuation!

Our team is ready to help you sell your home for the highest possible price ASAP

Bought with Stefani Pace Wareham • Carter Braxton Preferred Properties
GET MORE INFORMATION






