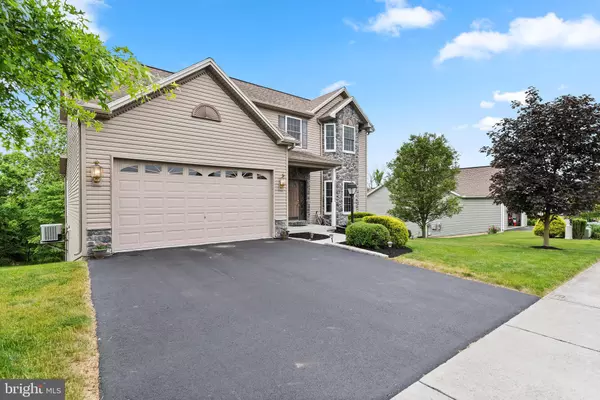$421,000
$409,000
2.9%For more information regarding the value of a property, please contact us for a free consultation.
3918 TRAYER LN Mechanicsburg, PA 17050
4 Beds
3 Baths
2,573 SqFt
Key Details
Sold Price $421,000
Property Type Single Family Home
Sub Type Detached
Listing Status Sold
Purchase Type For Sale
Square Footage 2,573 sqft
Price per Sqft $163
Subdivision Silver Brook
MLS Listing ID PACB135302
Sold Date 08/26/21
Style Traditional
Bedrooms 4
Full Baths 2
Half Baths 1
HOA Y/N N
Abv Grd Liv Area 2,573
Originating Board BRIGHT
Year Built 2006
Annual Tax Amount $4,490
Tax Year 2020
Lot Size 0.320 Acres
Acres 0.32
Property Description
Welcome to the Silver Brook neighborhood located in Hampden Township and Cumberland Valley School District! This Triple Crown built home features an open floor plan, tons of windows and natural light, a two-story covered composite deck, stainless steel appliances and a walk out basement. The heart of the home, the eat-in kitchen flows into the family room which features a floor to ceiling stone veneer gas fireplace and also leads to the composite deck. The deck has a gas line ready for use which eliminates the need for propane tanks for your grill. The dining room has a chair rail, tray ceiling, crown molding and hardwood floors. The bright and inviting living room is adjacent to the dining room. A powder room and oversized two car garage round out the first floor. The primary bedroom is expansive with a vaulted ceiling, dual walk-in closets and en suite bath. The en suite bath has a whirlpool tub, separate shower and double vanity. There is a second-floor laundry room conveniently located next to the primary bedroom. Three other spacious bedrooms and a full bath off of the hall complete the second floor living space. The exposed lower level has the potential for additional finished space including another full bathroom as the rough-ins are already there or provides copious storage space. The Silver Brook neighborhood has a walking path that leads from the neighborhood to other nearby neighborhoods like Grandon Farms and Indian Creek. Taking the trail to Creekview Park is about a mile long walk. Commuting to and from work is a breeze as this home is located only 2.7 miles from the Harrisburg Expressway and 4 miles I-81.
Location
State PA
County Cumberland
Area Hampden Twp (14410)
Zoning RESIDENTIAL
Rooms
Other Rooms Living Room, Dining Room, Primary Bedroom, Bedroom 2, Bedroom 3, Bedroom 4, Kitchen, Family Room, Laundry, Primary Bathroom
Basement Full, Interior Access, Outside Entrance, Walkout Level, Unfinished
Interior
Interior Features Breakfast Area, Carpet, Ceiling Fan(s), Family Room Off Kitchen, Floor Plan - Traditional, Kitchen - Country, Kitchen - Eat-In, Kitchen - Island, Primary Bath(s), Soaking Tub, Tub Shower, Walk-in Closet(s), Wood Floors
Hot Water Natural Gas
Heating Forced Air
Cooling Central A/C
Fireplaces Number 1
Fireplaces Type Corner, Gas/Propane, Stone, Mantel(s)
Equipment Built-In Microwave, Dishwasher, Disposal, Oven/Range - Gas, Refrigerator, Stainless Steel Appliances
Fireplace Y
Appliance Built-In Microwave, Dishwasher, Disposal, Oven/Range - Gas, Refrigerator, Stainless Steel Appliances
Heat Source Natural Gas
Laundry Upper Floor
Exterior
Exterior Feature Deck(s)
Parking Features Built In, Garage - Front Entry, Garage Door Opener, Inside Access
Garage Spaces 2.0
Water Access N
Accessibility None
Porch Deck(s)
Attached Garage 2
Total Parking Spaces 2
Garage Y
Building
Story 2
Sewer Public Sewer
Water Public
Architectural Style Traditional
Level or Stories 2
Additional Building Above Grade, Below Grade
New Construction N
Schools
High Schools Cumberland Valley
School District Cumberland Valley
Others
Senior Community No
Tax ID 10-18-1314-166
Ownership Fee Simple
SqFt Source Assessor
Security Features Security System
Acceptable Financing Cash, Conventional, VA
Horse Property N
Listing Terms Cash, Conventional, VA
Financing Cash,Conventional,VA
Special Listing Condition Standard
Read Less
Want to know what your home might be worth? Contact us for a FREE valuation!

Our team is ready to help you sell your home for the highest possible price ASAP

Bought with Praveen K Jampana • Cavalry Realty LLC
GET MORE INFORMATION






