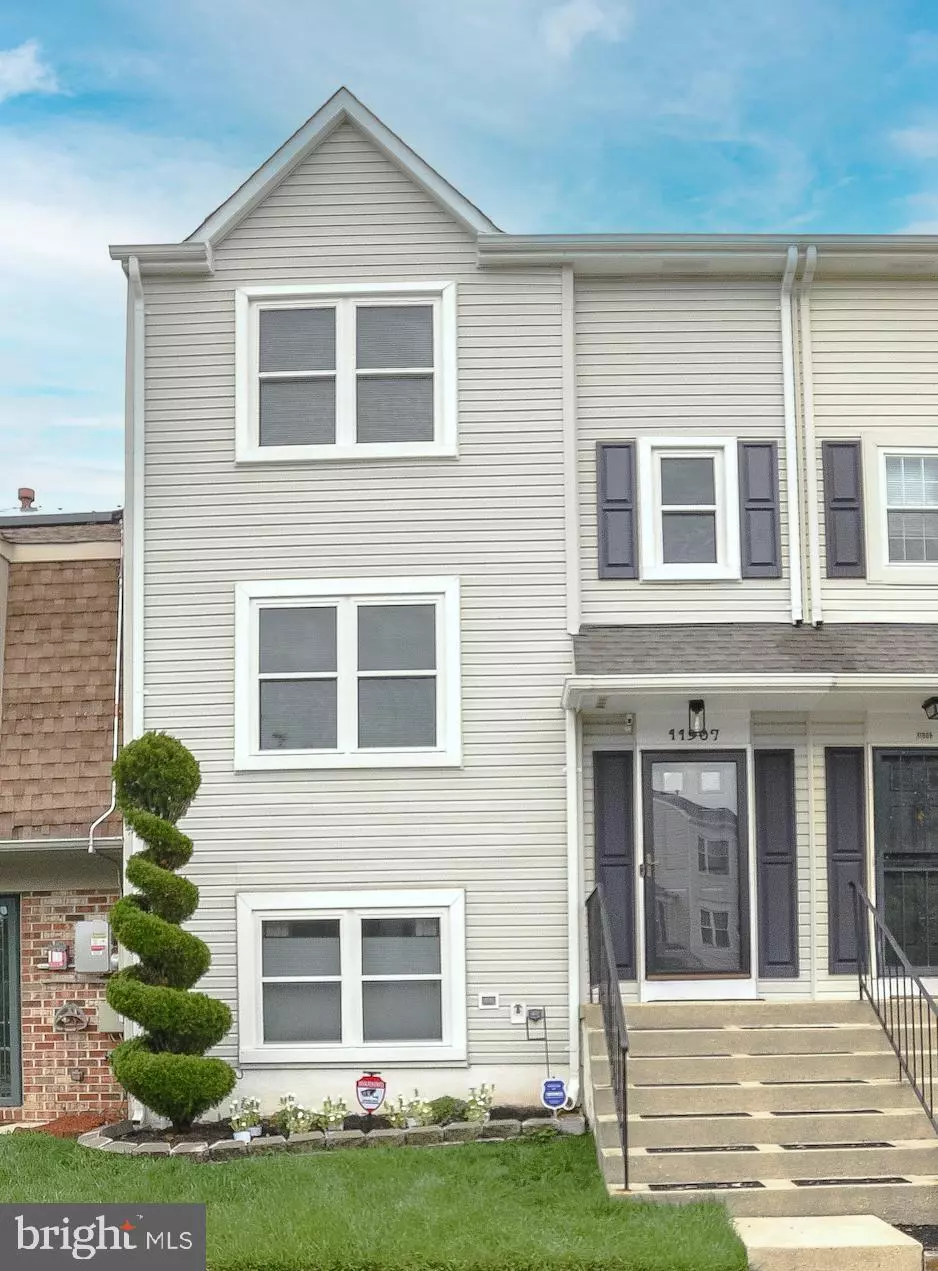$335,000
$335,000
For more information regarding the value of a property, please contact us for a free consultation.
11907 HOMESTEAD PL Waldorf, MD 20601
4 Beds
3 Baths
1,927 SqFt
Key Details
Sold Price $335,000
Property Type Townhouse
Sub Type Interior Row/Townhouse
Listing Status Sold
Purchase Type For Sale
Square Footage 1,927 sqft
Price per Sqft $173
Subdivision Homestead-Tanglewood Sub
MLS Listing ID MDCH2015570
Sold Date 10/18/22
Style Colonial
Bedrooms 4
Full Baths 2
Half Baths 1
HOA Fees $62/ann
HOA Y/N Y
Abv Grd Liv Area 1,352
Originating Board BRIGHT
Year Built 1992
Annual Tax Amount $3,049
Tax Year 2021
Lot Size 2,078 Sqft
Acres 0.05
Property Description
This elegant colonial style 4 bedroom 2.5 bath townhome perfectly nestled in a popular Waldorf
location is a treasure! The newer roof, windows, siding, and luxury vinyl plank flooring are evidence of
the meticulous care and pride of ownership invested in this home. As you step inside the landing and
ascend the stairs to the main level you will find an adorable, updated powder room. Moving on to the
spacious eat in kitchen, you will find granite countertops, backsplash, on trend black appliances, and
attractive wood cabinetry for storage. Steps from the kitchen is an open concept combined dining &
living room area with large sliders that lead to a gorgeous, elevated deck. The deck has a fabulous
gazebo where you can entertain guests or enjoy private and charming alfresco dining. The upper level
has three spacious bedrooms, a tastefully updated full bathroom, gleaming tile, and
modern under-the-sink cabinetry for storage. The lower level boasts an additional 4 th bedroom, full
bathroom, den, and separate laundry room – the beautiful washer and dryer convey! The possibilities
are endless with the large den. Use your imagination, and the space can be easily transformed to fit your
needs – workout room, home school, office, play area, waiting for your special touch. Walk out of
the lower level to the spacious fenced backyard patio with extensive low-maintenance hardscape and a
large shed with ample storage. Perfectly located within minutes of shopping, dining, entertainment,
several major commuter routes, and a short commute to Joint Base Andrews. This Home is a Must See!
Location
State MD
County Charles
Zoning R
Rooms
Basement Improved, Interior Access, Rear Entrance
Interior
Interior Features Attic, Attic/House Fan, Ceiling Fan(s), Combination Dining/Living, Floor Plan - Traditional, Kitchen - Table Space, Recessed Lighting, Stall Shower, Tub Shower, Upgraded Countertops, WhirlPool/HotTub, Window Treatments, Other
Hot Water Natural Gas
Heating Heat Pump(s)
Cooling Central A/C
Flooring Laminate Plank, Ceramic Tile, Other
Equipment Built-In Microwave, Dishwasher, Disposal, Dryer - Electric, Dryer - Front Loading, Freezer, Icemaker, Oven/Range - Gas, Refrigerator, Washer - Front Loading, Water Heater
Fireplace N
Appliance Built-In Microwave, Dishwasher, Disposal, Dryer - Electric, Dryer - Front Loading, Freezer, Icemaker, Oven/Range - Gas, Refrigerator, Washer - Front Loading, Water Heater
Heat Source Natural Gas
Laundry Washer In Unit, Dryer In Unit
Exterior
Fence Privacy, Rear, Wood
Water Access N
Accessibility Other
Garage N
Building
Story 3
Foundation Slab, Other
Sewer Public Sewer
Water Public
Architectural Style Colonial
Level or Stories 3
Additional Building Above Grade, Below Grade
New Construction N
Schools
Middle Schools Mattawoman
High Schools Thomas Stone
School District Charles County Public Schools
Others
HOA Fee Include Lawn Care Front,Trash
Senior Community No
Tax ID 0906208495
Ownership Fee Simple
SqFt Source Estimated
Security Features Exterior Cameras,Main Entrance Lock,Monitored,Smoke Detector,Surveillance Sys
Special Listing Condition Standard
Read Less
Want to know what your home might be worth? Contact us for a FREE valuation!

Our team is ready to help you sell your home for the highest possible price ASAP

Bought with Lisa Williams • DIRECT ENTERPRISES LLC
GET MORE INFORMATION






