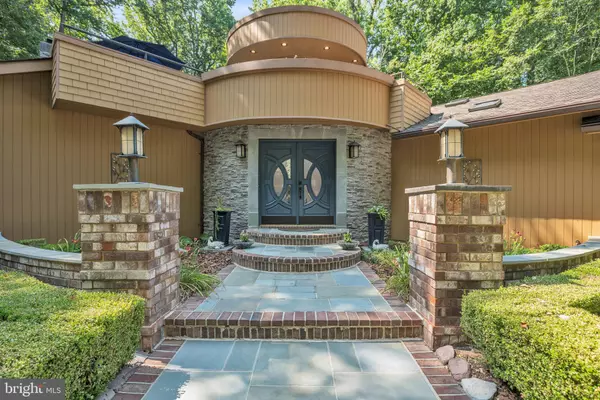$920,000
$949,900
3.1%For more information regarding the value of a property, please contact us for a free consultation.
2090 N PLANTATION DR Dunkirk, MD 20754
4 Beds
4 Baths
3,725 SqFt
Key Details
Sold Price $920,000
Property Type Single Family Home
Sub Type Detached
Listing Status Sold
Purchase Type For Sale
Square Footage 3,725 sqft
Price per Sqft $246
Subdivision Lyons Creek Overlook
MLS Listing ID MDCA2007480
Sold Date 08/24/22
Style Contemporary
Bedrooms 4
Full Baths 3
Half Baths 1
HOA Fees $10/ann
HOA Y/N Y
Abv Grd Liv Area 3,725
Originating Board BRIGHT
Year Built 1988
Annual Tax Amount $6,181
Tax Year 2021
Lot Size 5.160 Acres
Acres 5.16
Property Description
YOUR OWN RETREAT There is no reason to leave home when you truly can live each day as if you were at a private retreat. This unique, custom built home and secluded property is now available. Situated on over 5 acres on a private lot in the most northern part of Calvert County, you will be transported to shear tranquility as you drive down the private lane. A circular driveway awaits you at the end where you will find this multi-level gem. Nestled among the trees and a grove of dogwoods, you will think you have arrived at a resort/spa. Enter the double doorway into the 17 open foyer/rotunda and prepare to be wowed. These original owners have spared no detail. Although there are too many features and amenities to list here, we would like to point out a few: On the main levels are the living/gathering room, dining room, fully appointed kitchen overlooking the great room. The semi-circular breakfast nook with eleven windows overlooking a rock fountain and the back yard. The great room features custom built-ins and a wood stove for those cozy winter days. An extension to these areas is the outdoor living areas. The outdoor kitchen is complete with a gas grill and Green Egg cooker. There is dining space with an electric FP, and then, of course, the pool area. The pool features a waterfall, platform diving board, and a pergola for additional seating. Keep in mind that this is surrounded by forest area providing all the privacy you need. After a day of entertaining, or just day to day living, retreat to the upper level where you will find the primary bedroom/suite. It truly is its own sanctuary. Two separate bathrooms, a gym, a separate soaking tub area, sitting area, and a deck off of the bedroom that overlooks the pool and rear yard. Right outside the bedroom is a stairway up to the rooftop deck/patio that overlooks the property and transports you to a tree house perspective for unique dining and relaxing. The roof patio, with its curved planter, is equipped with a small wet bar. On the main levels, there are 3 additional bedrooms, full bath, large half bath, and a theatre room. The 2 car garage features vinyl protected floors and is adjoined by a spacious workshop. Every space has been thought out and utilized. Truly a gem in the woods where each season will provide an amazing experience. Even the winter months provide its own tranquility. The rear property line fronts a portion of Lyons Creek where you can enjoy the sounds of the flowing stream or explore all that Mother Nature has to offer. All this without ever leaving home.
Location
State MD
County Calvert
Zoning A
Rooms
Main Level Bedrooms 3
Interior
Interior Features Built-Ins, Crown Moldings, Curved Staircase, Family Room Off Kitchen, Floor Plan - Open, Formal/Separate Dining Room, Kitchen - Eat-In, Kitchen - Island, Recessed Lighting, Upgraded Countertops, Walk-in Closet(s), Wet/Dry Bar, Wood Floors
Hot Water Electric
Heating Heat Pump(s)
Cooling Heat Pump(s)
Flooring Hardwood
Fireplaces Number 2
Fireplaces Type Gas/Propane, Wood, Stone
Equipment Cooktop, Dishwasher, Dryer, Microwave, Oven - Double, Oven - Wall, Refrigerator, Washer
Fireplace Y
Appliance Cooktop, Dishwasher, Dryer, Microwave, Oven - Double, Oven - Wall, Refrigerator, Washer
Heat Source Electric
Laundry Main Floor
Exterior
Exterior Feature Balconies- Multiple, Deck(s), Roof
Parking Features Garage - Front Entry, Garage Door Opener
Garage Spaces 8.0
Pool Gunite, In Ground
Water Access N
View Trees/Woods
Roof Type Asphalt
Accessibility None
Porch Balconies- Multiple, Deck(s), Roof
Attached Garage 2
Total Parking Spaces 8
Garage Y
Building
Lot Description Backs to Trees, Landscaping, Poolside, Private, Secluded
Story 3
Foundation Crawl Space, Slab
Sewer On Site Septic
Water Well
Architectural Style Contemporary
Level or Stories 3
Additional Building Above Grade, Below Grade
Structure Type Cathedral Ceilings,Vaulted Ceilings
New Construction N
Schools
Elementary Schools Windy Hill
Middle Schools Northern
High Schools Northern
School District Calvert County Public Schools
Others
Senior Community No
Tax ID 0503099504
Ownership Fee Simple
SqFt Source Assessor
Special Listing Condition Standard
Read Less
Want to know what your home might be worth? Contact us for a FREE valuation!

Our team is ready to help you sell your home for the highest possible price ASAP

Bought with Sean M Der • Northrop Realty
GET MORE INFORMATION






