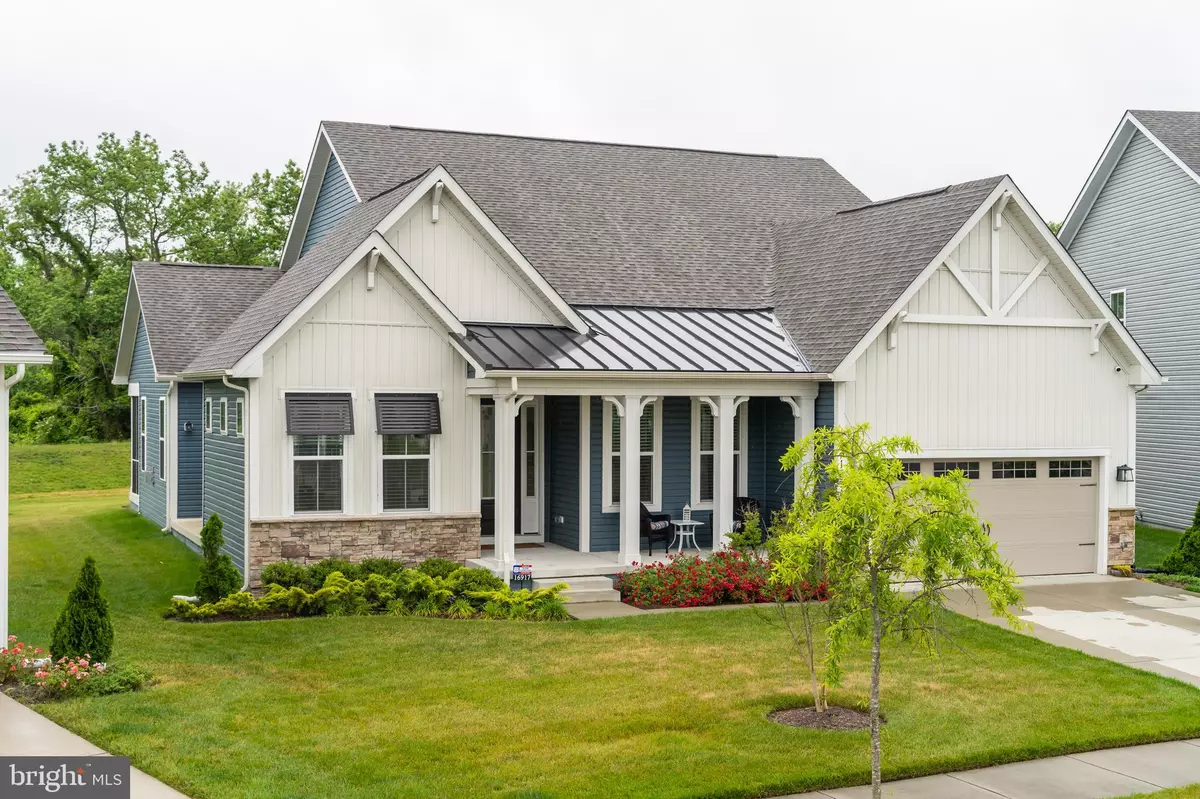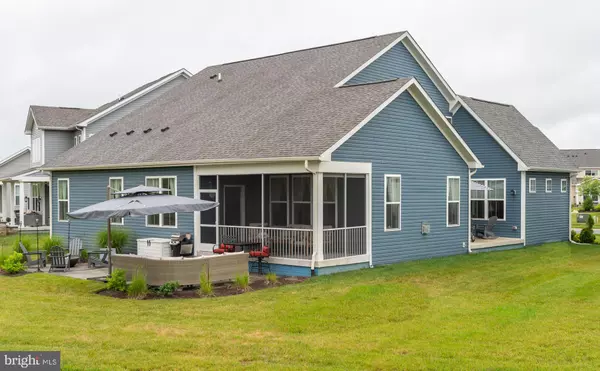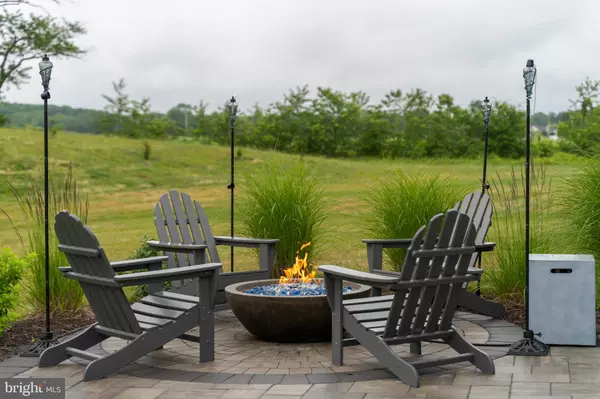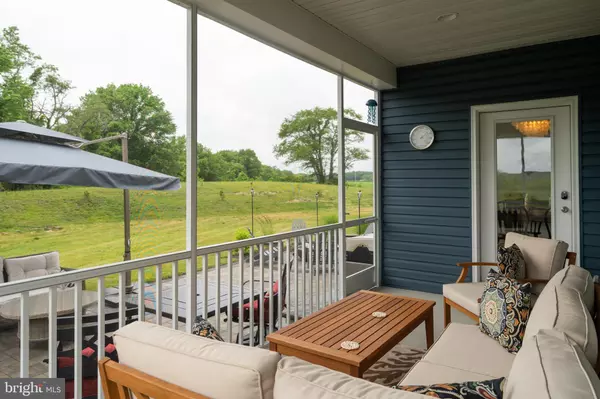$585,000
$585,000
For more information regarding the value of a property, please contact us for a free consultation.
16917 BELLEVUE CT Millville, DE 19967
4 Beds
3 Baths
2,900 SqFt
Key Details
Sold Price $585,000
Property Type Single Family Home
Sub Type Detached
Listing Status Sold
Purchase Type For Sale
Square Footage 2,900 sqft
Price per Sqft $201
Subdivision Bishops Landing
MLS Listing ID DESU185294
Sold Date 07/30/21
Style Coastal
Bedrooms 4
Full Baths 3
HOA Fees $233/qua
HOA Y/N Y
Abv Grd Liv Area 2,900
Originating Board BRIGHT
Year Built 2017
Annual Tax Amount $1,756
Tax Year 2020
Lot Size 10,019 Sqft
Acres 0.23
Lot Dimensions 52.00 x 129.00
Property Description
Remarkable Dirickson model now available in the ever popular community of Bishops Landing! As you enter, you will see that the upgrades make the difference! Beautiful luxury vinyl floors greet you throughout the entry, the main living area, primary bedroom and first floor guest bedrooms. A cozy propane fireplace will warm you in the cooler evenings while you curl up on the couch in the family room. In addition, this home has plenty of space with 4 bedrooms and 3 full bathrooms as well as a den that can easily be a flex room. The kitchen has upgraded cabinets and counters with plenty of seating around the large kitchen island. The second floor hosts a loft, a full bedroom and a full bathroom. Need outdoor living space? This house not only has an open side porch, but a screened porch and a nicely sized paver patio with a fire-pit to enjoy the shoulder seasons in comfort. Perfectly located, your new home sits in the quiet back of Bishops Landing looking over community green space, but is 3 homes away from one of the community pools. Additional amenities include: Lap Pool, Kiddie Pool, Tot-Lot, Dog Park, Seasonal Beach Shuttle, Beautiful Clubhouse, Fitness Room and the list goes on. Come see all that Bishops Landing and this beautiful home have to offer!
Location
State DE
County Sussex
Area Baltimore Hundred (31001)
Zoning TN
Rooms
Other Rooms Primary Bedroom, Kitchen, Family Room, Den, Breakfast Room, Loft, Primary Bathroom, Full Bath, Additional Bedroom
Main Level Bedrooms 3
Interior
Interior Features Entry Level Bedroom, Family Room Off Kitchen, Floor Plan - Open, Kitchen - Island, Pantry, Primary Bath(s), Recessed Lighting, Upgraded Countertops, Walk-in Closet(s)
Hot Water Electric
Heating Forced Air
Cooling Central A/C
Fireplaces Number 1
Fireplaces Type Gas/Propane
Equipment Dishwasher, Disposal, Dryer, Microwave, Oven/Range - Electric, Refrigerator, Washer, Water Heater
Furnishings No
Fireplace Y
Appliance Dishwasher, Disposal, Dryer, Microwave, Oven/Range - Electric, Refrigerator, Washer, Water Heater
Heat Source Propane - Leased
Laundry Main Floor
Exterior
Exterior Feature Patio(s), Porch(es), Screened
Parking Features Garage - Front Entry
Garage Spaces 4.0
Amenities Available Club House, Fitness Center, Meeting Room, Pool - Outdoor, Transportation Service, Tot Lots/Playground
Water Access N
Accessibility 2+ Access Exits
Porch Patio(s), Porch(es), Screened
Attached Garage 2
Total Parking Spaces 4
Garage Y
Building
Story 1
Sewer Public Sewer
Water Public
Architectural Style Coastal
Level or Stories 1
Additional Building Above Grade, Below Grade
New Construction N
Schools
School District Indian River
Others
Pets Allowed Y
HOA Fee Include Common Area Maintenance,Lawn Maintenance,Management,Pool(s)
Senior Community No
Tax ID 134-12.00-3704.00
Ownership Fee Simple
SqFt Source Assessor
Security Features Surveillance Sys,Exterior Cameras
Acceptable Financing Cash, Conventional
Listing Terms Cash, Conventional
Financing Cash,Conventional
Special Listing Condition Standard
Pets Allowed Cats OK, Dogs OK
Read Less
Want to know what your home might be worth? Contact us for a FREE valuation!

Our team is ready to help you sell your home for the highest possible price ASAP

Bought with Karen Oass • Long & Foster Real Estate, Inc.
GET MORE INFORMATION






