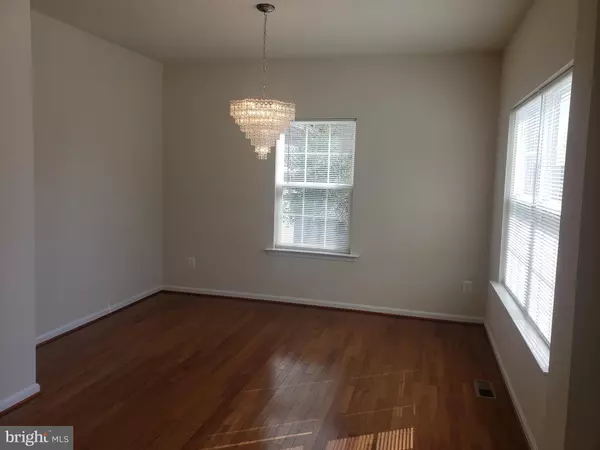$775,500
$735,000
5.5%For more information regarding the value of a property, please contact us for a free consultation.
41880 REDGATE WAY Ashburn, VA 20148
4 Beds
4 Baths
2,874 SqFt
Key Details
Sold Price $775,500
Property Type Single Family Home
Sub Type Detached
Listing Status Sold
Purchase Type For Sale
Square Footage 2,874 sqft
Price per Sqft $269
Subdivision Evergreen Village
MLS Listing ID VALO431998
Sold Date 04/07/21
Style Colonial
Bedrooms 4
Full Baths 3
Half Baths 1
HOA Fees $130/mo
HOA Y/N Y
Abv Grd Liv Area 2,874
Originating Board BRIGHT
Year Built 2010
Annual Tax Amount $6,501
Tax Year 2021
Lot Size 9,148 Sqft
Acres 0.21
Property Description
UPDATED!! SELLERS REQUESTED ALL OFFERS BE SUBMITTED BEFORE 3PM, MONDAY 3/8. Don't miss this fantastic opportunity to become a part of a unique and wonderful neighborhood. Surrounded by nature with plentiful walking trails, and access to Beaverdam Resevoir, this location will quickly become your sanctuary! This home has been meticulously maintained by it's original owners. Gleaming hardwood floors throughout the main level. The home offers a large flat lot with 2 sides already fenced, a blank slate unfinished walk-up basement that is ready for your individual stamp, and all the amenities you could want. Gourmet kitchen with wall oven and combo microwave/convection oven, 5 burner gas cooktop, granite countertops, and a two tiered island which is great for entertaining. Large Primary Bedroom with luxury bathroom featuring a large stand up shower and oversized soaking tub. One of the additional bedrooms on the upper level even boasts it's own private bath! And one thing we are all grateful for these days - a private office. Welcome Home.
Location
State VA
County Loudoun
Zoning 01
Rooms
Basement Full, Unfinished, Walkout Stairs, Space For Rooms, Sump Pump, Rough Bath Plumb
Interior
Interior Features Breakfast Area, Family Room Off Kitchen, Floor Plan - Open, Formal/Separate Dining Room, Kitchen - Eat-In, Kitchen - Island, Kitchen - Table Space, Pantry, Recessed Lighting, Walk-in Closet(s), Window Treatments, Wood Floors
Hot Water Natural Gas
Heating Heat Pump(s), Forced Air, Central
Cooling Central A/C
Flooring Hardwood, Carpet
Fireplaces Number 1
Fireplaces Type Fireplace - Glass Doors, Gas/Propane, Mantel(s)
Equipment Built-In Microwave, Cooktop, Dishwasher, Disposal, Dryer, Dryer - Gas, Exhaust Fan, Icemaker, Oven - Wall, Refrigerator, Washer
Furnishings No
Fireplace Y
Appliance Built-In Microwave, Cooktop, Dishwasher, Disposal, Dryer, Dryer - Gas, Exhaust Fan, Icemaker, Oven - Wall, Refrigerator, Washer
Heat Source Natural Gas
Laundry Main Floor
Exterior
Exterior Feature Deck(s)
Parking Features Garage - Front Entry, Garage Door Opener
Garage Spaces 2.0
Fence Partially
Amenities Available Club House, Common Grounds, Exercise Room, Fitness Center, Jog/Walk Path, Party Room, Pool - Outdoor, Tot Lots/Playground
Water Access N
Accessibility None
Porch Deck(s)
Attached Garage 2
Total Parking Spaces 2
Garage Y
Building
Lot Description Level, Rear Yard, Other
Story 3
Sewer Public Sewer, Public Septic
Water Public
Architectural Style Colonial
Level or Stories 3
Additional Building Above Grade, Below Grade
New Construction N
Schools
Elementary Schools Sycolin Creek
Middle Schools Brambleton
High Schools Independence
School District Loudoun County Public Schools
Others
HOA Fee Include Common Area Maintenance,Health Club,Management,Pool(s),Recreation Facility,Reserve Funds,Road Maintenance,Snow Removal,Trash
Senior Community No
Tax ID 240209515000
Ownership Fee Simple
SqFt Source Assessor
Security Features Smoke Detector
Special Listing Condition Standard
Read Less
Want to know what your home might be worth? Contact us for a FREE valuation!

Our team is ready to help you sell your home for the highest possible price ASAP

Bought with Marjorie Rojas-Suarez • Spring Hill Real Estate, LLC.
GET MORE INFORMATION






