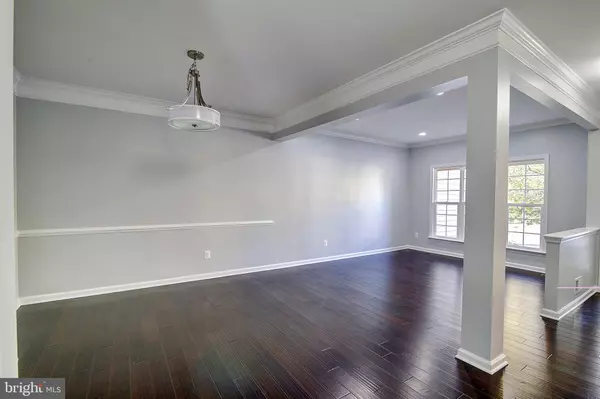$574,000
$574,000
For more information regarding the value of a property, please contact us for a free consultation.
19962 PRESIDENTS CUP TER Ashburn, VA 20147
3 Beds
4 Baths
3,057 SqFt
Key Details
Sold Price $574,000
Property Type Townhouse
Sub Type Interior Row/Townhouse
Listing Status Sold
Purchase Type For Sale
Square Footage 3,057 sqft
Price per Sqft $187
Subdivision Belmont Country Club
MLS Listing ID VALO397154
Sold Date 01/15/20
Style Other
Bedrooms 3
Full Baths 3
Half Baths 1
HOA Fees $295/mo
HOA Y/N Y
Abv Grd Liv Area 2,340
Originating Board BRIGHT
Year Built 2004
Annual Tax Amount $5,040
Tax Year 2019
Lot Size 3,049 Sqft
Acres 0.07
Property Description
This newly-built townhome is nestled within the sought-after Belmont Country Club and is bursting with classic style. From the on-trend all-grey color scheme to the ornate cornicing, the light-filled floorplan and the expansive rear entertaining deck, there is a lot to love about this home. The layout offers something for everyone from a formal dining and lounge area to an open-plan living, kitchen and sunny casual meals space. There s even a full custom movie theater in the basement guaranteed to wow any cinema-lover. Cooking will be a pleasure in the gourmet kitchen complete with shaker cabinetry, an island bench and a suite of stainless steel appliances including a gas cooktop. From here, you flow out to the over-sized Trex deck and the paved patio, ideal for hosting guests around the barbeque. The property also backs onto a common wooded area, providing added privacy and a picturesque outlook while you relax and soak up the sunshine. Generous secondary bedrooms and additional 4th level loft which could be used as a bedroom or a flexible living zone, depending on your needs. A one-car garage completes the long list of features and provides secure vehicle parking. This home sits on a secluded drive and is just within the front gates. Moments from Belmont Chase and Lansdowne. Quick access to the VA-267 or the VA-7 makes for an easy commute into Washington.
Location
State VA
County Loudoun
Zoning 19
Rooms
Basement Full, Connecting Stairway, Fully Finished, Heated, Improved, Interior Access
Interior
Interior Features Breakfast Area, Chair Railings, Dining Area, Combination Dining/Living, Crown Moldings, Family Room Off Kitchen, Floor Plan - Open, Kitchen - Eat-In, Kitchen - Island, Kitchen - Table Space, Primary Bath(s), Recessed Lighting, Skylight(s), Upgraded Countertops
Hot Water Natural Gas
Heating Forced Air
Cooling Central A/C
Fireplaces Number 1
Fireplaces Type Gas/Propane, Mantel(s)
Equipment Built-In Microwave, Dishwasher, Disposal, Dryer, Exhaust Fan, Icemaker, Microwave, Oven/Range - Gas, Refrigerator, Stainless Steel Appliances, Stove, Washer, Water Heater
Fireplace Y
Window Features Skylights,Double Pane,Screens
Appliance Built-In Microwave, Dishwasher, Disposal, Dryer, Exhaust Fan, Icemaker, Microwave, Oven/Range - Gas, Refrigerator, Stainless Steel Appliances, Stove, Washer, Water Heater
Heat Source Natural Gas
Laundry Upper Floor
Exterior
Exterior Feature Patio(s), Deck(s)
Parking Features Garage - Front Entry, Garage Door Opener, Inside Access
Garage Spaces 3.0
Amenities Available Bar/Lounge, Basketball Courts, Bike Trail, Common Grounds, Dining Rooms, Fitness Center, Gated Community, Golf Course Membership Available, Jog/Walk Path, Picnic Area, Pool - Outdoor, Soccer Field, Swimming Pool, Tennis Courts
Water Access N
View Garden/Lawn
Roof Type Composite
Accessibility None
Porch Patio(s), Deck(s)
Attached Garage 1
Total Parking Spaces 3
Garage Y
Building
Lot Description Backs to Trees, Landscaping
Story 3+
Sewer Public Sewer
Water Public
Architectural Style Other
Level or Stories 3+
Additional Building Above Grade, Below Grade
Structure Type 9'+ Ceilings,Dry Wall,Vaulted Ceilings
New Construction N
Schools
Elementary Schools Newton-Lee
Middle Schools Belmont Ridge
High Schools Stone Bridge
School District Loudoun County Public Schools
Others
HOA Fee Include Cable TV,Common Area Maintenance,High Speed Internet,Lawn Maintenance,Pool(s),Security Gate,Road Maintenance,Snow Removal,Trash
Senior Community No
Tax ID 083151530000
Ownership Fee Simple
SqFt Source Assessor
Security Features Main Entrance Lock,Smoke Detector
Acceptable Financing Cash, Conventional, FHA, VA
Listing Terms Cash, Conventional, FHA, VA
Financing Cash,Conventional,FHA,VA
Special Listing Condition Standard
Read Less
Want to know what your home might be worth? Contact us for a FREE valuation!

Our team is ready to help you sell your home for the highest possible price ASAP

Bought with Craig S Mastrangelo • Compass
GET MORE INFORMATION






