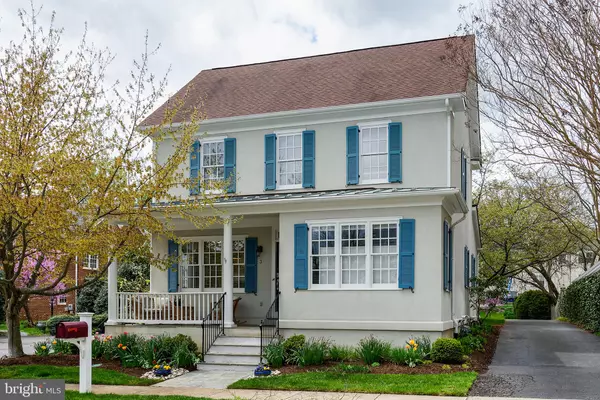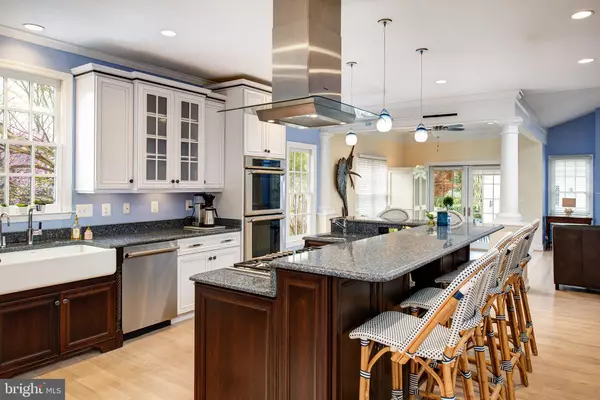$965,000
$965,000
For more information regarding the value of a property, please contact us for a free consultation.
3 MEMORIAL DR NW Leesburg, VA 20176
3 Beds
4 Baths
3,050 SqFt
Key Details
Sold Price $965,000
Property Type Single Family Home
Sub Type Detached
Listing Status Sold
Purchase Type For Sale
Square Footage 3,050 sqft
Price per Sqft $316
Subdivision Historic Leesburg
MLS Listing ID VALO435146
Sold Date 06/11/21
Style Other
Bedrooms 3
Full Baths 3
Half Baths 1
HOA Y/N N
Abv Grd Liv Area 2,039
Originating Board BRIGHT
Year Built 1998
Annual Tax Amount $9,312
Tax Year 2021
Lot Size 7,405 Sqft
Acres 0.17
Property Description
Have you always wanted to live in Leesburg's charming historic district, but you prefer more "modern" construction & design? Need a main level bedroom? Looking for high-end quality in construction & fixtures? Want to be able to stroll down the street to enjoy the restaurants and town events? This beautiful home has all you've been hoping to find! This home on rarely-available Memorial Drive in Leesburg's Historic District was built & recently renovated by locally renowned builder Paul Reimers. Superior quality stucco exterior. Charming covered front porch. In the rear of the home, enjoy the wonderful slate patio & lovely landscaping for alfresco dining! (There is even an irrigation system installed.) This is a perfect in-town home for both comfortable living and entertaining. Enjoy creating gourmet meals and entertaining family & friends in the incredible, recently updated, chef-quality kitchen which opens to the family room with a gas fireplace. You'll also enjoy the cheery separate dining room. The Main Level Primary Bedroom has a recently updated en suite bath with an extra-large walk-in shower is downright magical! In addition to the main level primary bedroom suite, two generously sized bedrooms & a full bath comprise the sunny upper level. The lower level offers a large family/rec room, a bonus room (currently used as a guest bedroom), a full bath, laundry, storage area, and another bonus room (currently used as a personal gym). Classic bulkhead door provides easy access for moving furniture and equipment. The off-street driveway leads to a detached 2-car garage and large storage shed in back. This home has been meticulously cared for and beautifully updated -- truly move-in ready. This home is definitely worth seeing! Be sure to check out the self-guided virtual tour too!
Location
State VA
County Loudoun
Zoning 06
Rooms
Other Rooms Dining Room, Kitchen, Great Room, Recreation Room, Bathroom 2, Bonus Room, Hobby Room
Basement Full, Connecting Stairway, Fully Finished, Walkout Stairs, Other
Main Level Bedrooms 1
Interior
Interior Features Family Room Off Kitchen, Entry Level Bedroom, Kitchen - Gourmet, Primary Bath(s), Wood Floors
Hot Water Natural Gas
Heating Forced Air
Cooling Central A/C
Fireplaces Number 1
Fireplaces Type Gas/Propane
Equipment Cooktop, Dishwasher, Disposal, Icemaker, Refrigerator, Washer, Dryer, Oven - Wall, Oven - Double
Fireplace Y
Appliance Cooktop, Dishwasher, Disposal, Icemaker, Refrigerator, Washer, Dryer, Oven - Wall, Oven - Double
Heat Source Natural Gas
Laundry Lower Floor
Exterior
Parking Features Garage Door Opener
Garage Spaces 4.0
Utilities Available Cable TV, Natural Gas Available, Under Ground
Water Access N
Street Surface Access - On Grade,Black Top
Accessibility None
Road Frontage City/County
Total Parking Spaces 4
Garage Y
Building
Lot Description Rear Yard, Level
Story 3
Sewer Public Sewer
Water Public
Architectural Style Other
Level or Stories 3
Additional Building Above Grade, Below Grade
New Construction N
Schools
Elementary Schools Frances Hazel Reid
Middle Schools Smart'S Mill
High Schools Tuscarora
School District Loudoun County Public Schools
Others
Senior Community No
Tax ID 231469056000
Ownership Fee Simple
SqFt Source Assessor
Special Listing Condition Standard
Read Less
Want to know what your home might be worth? Contact us for a FREE valuation!

Our team is ready to help you sell your home for the highest possible price ASAP

Bought with Jennifer Clarke • KW Metro Center
GET MORE INFORMATION






