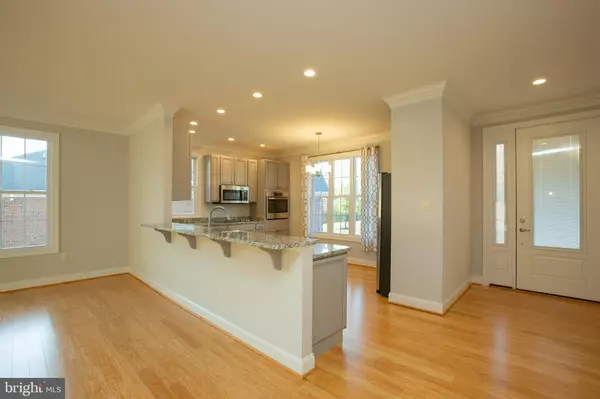$395,000
$410,800
3.8%For more information regarding the value of a property, please contact us for a free consultation.
125 ANNA MAE CT Strasburg, VA 22657
2 Beds
2 Baths
1,774 SqFt
Key Details
Sold Price $395,000
Property Type Single Family Home
Sub Type Detached
Listing Status Sold
Purchase Type For Sale
Square Footage 1,774 sqft
Price per Sqft $222
Subdivision Stony Pointe
MLS Listing ID VASH2004646
Sold Date 11/14/22
Style Ranch/Rambler
Bedrooms 2
Full Baths 2
HOA Fees $14/ann
HOA Y/N Y
Abv Grd Liv Area 1,774
Originating Board BRIGHT
Year Built 2018
Tax Year 2022
Lot Size 10,542 Sqft
Acres 0.24
Property Description
Enjoy your afternoon strolls around the cul-de-sacs of this welcoming community and rest a bit on benches positioned perfectly to enjoy sweeping unobstructed mountain views. This Spacious Regency model with a floor plan featuring 2 sizable bedrooms, 2 full baths, open flowing kitchen layout into the Great Room, laundry room with generous cabinetry and deep utility sink, abundant storage/closet space for easy organization. Universal design features and thoughtful touches in this home make everyday tasks easier with 3 foot wide doorways, roomy master bath walk-in shower and low entrance threshold. Benefit from high energy efficiency standards with Andersen windows, Lennox HVAC system, all brick exterior. You'll love the beauty of the Bright eat-in kitchen with Granite Bar seating, perfect for entertaining, 9 foot ceilings, bamboo floors and crown mouldings. A home built with high craftsmanship standards featuring building products for long value. Experience a well-organized HOA with monthly social gatherings. Stony Pointe features all of the convenience of in-town living with town maintained street and sidewalks amid Strasburg's vistas of the beautiful Shenandoah Valley.
Location
State VA
County Shenandoah
Zoning R
Rooms
Main Level Bedrooms 2
Interior
Interior Features Ceiling Fan(s), Combination Dining/Living, Entry Level Bedroom, Floor Plan - Open, Kitchen - Eat-In, Primary Bath(s), Walk-in Closet(s), Window Treatments, Wood Floors, Recessed Lighting, Crown Moldings
Hot Water Electric
Heating Heat Pump - Electric BackUp
Cooling Central A/C, Heat Pump(s), Programmable Thermostat
Flooring Bamboo, Vinyl
Equipment Built-In Microwave, Cooktop, Dishwasher, Disposal, Dryer - Electric, Energy Efficient Appliances, Oven - Wall, Refrigerator, Stainless Steel Appliances, Washer
Furnishings No
Fireplace N
Window Features Double Hung,Double Pane,Low-E,Screens,Vinyl Clad
Appliance Built-In Microwave, Cooktop, Dishwasher, Disposal, Dryer - Electric, Energy Efficient Appliances, Oven - Wall, Refrigerator, Stainless Steel Appliances, Washer
Heat Source Electric
Laundry Dryer In Unit, Main Floor, Washer In Unit
Exterior
Exterior Feature Patio(s), Porch(es)
Parking Features Garage - Front Entry, Garage Door Opener, Oversized, Additional Storage Area
Garage Spaces 2.0
Utilities Available Under Ground
Water Access N
Roof Type Architectural Shingle
Accessibility 36\"+ wide Halls, Doors - Lever Handle(s), Level Entry - Main, No Stairs
Porch Patio(s), Porch(es)
Road Frontage City/County
Attached Garage 2
Total Parking Spaces 2
Garage Y
Building
Lot Description Landscaping, No Thru Street, SideYard(s), Zero Lot Line
Story 1
Foundation Crawl Space
Sewer Public Sewer
Water Public
Architectural Style Ranch/Rambler
Level or Stories 1
Additional Building Above Grade, Below Grade
Structure Type 9'+ Ceilings,Dry Wall
New Construction N
Schools
Elementary Schools Sandy Hook
Middle Schools Signal Knob
High Schools Strasburg
School District Shenandoah County Public Schools
Others
Pets Allowed Y
HOA Fee Include Common Area Maintenance
Senior Community No
Tax ID 025A502 044
Ownership Fee Simple
SqFt Source Estimated
Security Features Carbon Monoxide Detector(s),Smoke Detector
Horse Property N
Special Listing Condition Standard
Pets Allowed Cats OK, Dogs OK
Read Less
Want to know what your home might be worth? Contact us for a FREE valuation!

Our team is ready to help you sell your home for the highest possible price ASAP

Bought with Anita H Rhodes • Johnston and Rhodes Real Estate
GET MORE INFORMATION






