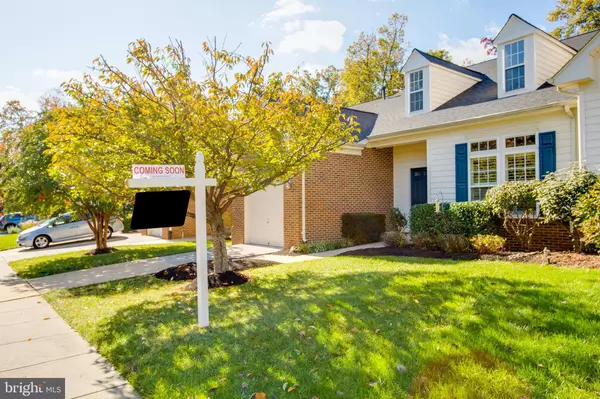$640,000
$640,000
For more information regarding the value of a property, please contact us for a free consultation.
44408 LIVONIA TER Ashburn, VA 20147
3 Beds
4 Baths
3,085 SqFt
Key Details
Sold Price $640,000
Property Type Townhouse
Sub Type Interior Row/Townhouse
Listing Status Sold
Purchase Type For Sale
Square Footage 3,085 sqft
Price per Sqft $207
Subdivision Ashburn Village
MLS Listing ID VALO2009386
Sold Date 01/26/22
Style Villa
Bedrooms 3
Full Baths 3
Half Baths 1
HOA Fees $138/mo
HOA Y/N Y
Abv Grd Liv Area 2,190
Originating Board BRIGHT
Year Built 2005
Annual Tax Amount $5,175
Tax Year 2021
Lot Size 3,049 Sqft
Acres 0.07
Property Description
Active Adult 55+ living at it's finest! 3100sf, 3 bedroom, 3.5 bathroom beauty backs to a lush heavily wooded preserve, and is located 4 doors from the end of a cul-de-sac that terminates adjacent to a wonderful nature area with mulch lined walking paths. There is a wood deck and screened in porch with ceiling fan and indirect soffit lighting creating a fabulous entertaining or relaxing areayour choice but sure to please.
An open floor plan with main floor hardwood living areas, a comfortably sized gourmet kitchen with eating area, stainless steel appliances, Corian countertops, double ovens and gas cooktop. A three way fire place that is shared by the dining and living room, large primary suite , walk in closet, and oversized bathroom with walk in shower, large linen closet and double sink vanity. A main floor laundry and bath complete this wonderfully appointed main floor.
Open loft with 2 additional large bedrooms, full bath and large storage closet that can be used as a craft room, fort for the grands when they overnight, or whatever you choose!
Fully finished basement with egress/daylight window, full bath and extremely large storage, utility/workshop area completes the house. The one car garage has been completely finished and painted.
Roof has just been replaced with 30 year guarantee, house fully painted, one year fully renewable home warranty is included.
Ashburn Village has many amenities that are all included in the 138.00 monthly HOA fee. No more cutting your grass! Newly opened Senior Center run by Loudoun County is across the street from The Villas, with lots of activities available for you to enjoy.
Location
State VA
County Loudoun
Zoning 04
Rooms
Other Rooms Living Room, Dining Room, Primary Bedroom, Bedroom 2, Bedroom 3, Kitchen, Foyer, Breakfast Room, Laundry, Recreation Room, Storage Room, Utility Room, Primary Bathroom, Full Bath, Half Bath
Basement Full
Main Level Bedrooms 1
Interior
Interior Features Air Filter System
Hot Water Natural Gas
Heating Central
Cooling Central A/C
Fireplaces Number 1
Equipment Built-In Microwave, Dishwasher, Disposal, Refrigerator, Washer/Dryer Hookups Only, Oven - Wall, Oven - Double, Cooktop
Fireplace Y
Appliance Built-In Microwave, Dishwasher, Disposal, Refrigerator, Washer/Dryer Hookups Only, Oven - Wall, Oven - Double, Cooktop
Heat Source Natural Gas
Laundry Main Floor
Exterior
Exterior Feature Porch(es), Enclosed, Screened, Deck(s)
Parking Features Garage - Front Entry, Garage Door Opener, Additional Storage Area
Garage Spaces 1.0
Amenities Available Baseball Field, Basketball Courts, Bike Trail, Club House, Common Grounds, Community Center, Exercise Room, Fitness Center, Jog/Walk Path, Meeting Room, Picnic Area, Pool - Outdoor, Recreational Center, Retirement Community, Soccer Field, Swimming Pool, Tennis Courts, Tot Lots/Playground, Water/Lake Privileges, Pool - Indoor, Sauna, Lake, Tennis - Indoor
Water Access N
Roof Type Tile
Accessibility Level Entry - Main
Porch Porch(es), Enclosed, Screened, Deck(s)
Attached Garage 1
Total Parking Spaces 1
Garage Y
Building
Story 3
Foundation Concrete Perimeter
Sewer Public Sewer
Water Public
Architectural Style Villa
Level or Stories 3
Additional Building Above Grade, Below Grade
New Construction N
Schools
School District Loudoun County Public Schools
Others
HOA Fee Include Common Area Maintenance,Lawn Maintenance,Management,Pool(s),Recreation Facility,Snow Removal,Trash
Senior Community Yes
Age Restriction 55
Tax ID 059469344000
Ownership Fee Simple
SqFt Source Assessor
Special Listing Condition Standard
Read Less
Want to know what your home might be worth? Contact us for a FREE valuation!

Our team is ready to help you sell your home for the highest possible price ASAP

Bought with Meagan Marie Mcpheeters • Pearson Smith Realty, LLC
GET MORE INFORMATION






