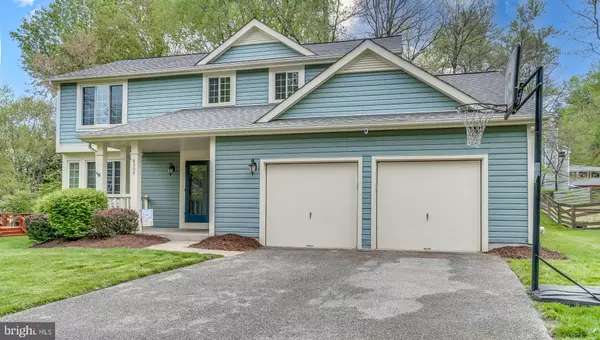$505,000
$499,000
1.2%For more information regarding the value of a property, please contact us for a free consultation.
8009 GOLD CUP LN Bowie, MD 20715
4 Beds
4 Baths
2,750 SqFt
Key Details
Sold Price $505,000
Property Type Single Family Home
Sub Type Detached
Listing Status Sold
Purchase Type For Sale
Square Footage 2,750 sqft
Price per Sqft $183
Subdivision Dontrine Sub Plat One
MLS Listing ID MDPG604086
Sold Date 05/21/21
Style Colonial
Bedrooms 4
Full Baths 2
Half Baths 2
HOA Fees $28/mo
HOA Y/N Y
Abv Grd Liv Area 2,250
Originating Board BRIGHT
Year Built 1988
Annual Tax Amount $6,041
Tax Year 2020
Lot Size 10,204 Sqft
Acres 0.23
Property Description
Beautiful turnkey two car garage home located on a cul-de-sac in an amazing, well established, quiet neighborhood. New roof (warranty transferable to new owner), new energy efficient windows along with french door appearance sliding glass door that exists to a beautiful newly refinished deck. Driveway fully replaced. Fully renovated kitchen with stainless steel appliances, beautiful upgraded marble top counters, new glass flat top stove. Basement fully renovated. Owner's suite bathroom fully renovated with marble top, comfort height, soft close drawer vanity and new light fixtures. Shower/bath recently upgraded with new gorgeous tile and shower fixtures. Flooring recently replaced with wood-like vinyl planking. Guest bathroom renovated with marble top, comfort height soft close drawer vanity with new light fixtures. Both 1/2 baths fully renovated with new vanities and light fixtures. New flooring throughout the foyer, kitchen 1/2 bath and family room. Entire home recently painted. Our home has above and below kitchen cabinet lighting. Kitchen fan with light (switches are located in the island, left side cabinet). Extended underground sump pump pipe in the backyard that disperses water on the far side of the yard away from the house. Water drain system attached to the right side rear gutters (runs underground) that drains water away from the house out to the street. Basement french drains with an access point at the foot of the basement door. Light switch dimmers in the basement, formal dining room and owners suite bathroom. Every light fixture in the house has been replaced/upgraded. Rear yard motion detecting flood light.
Location
State MD
County Prince Georges
Zoning RR
Direction West
Rooms
Other Rooms Bedroom 2, Bedroom 3, Bedroom 4, Bedroom 1, Bathroom 1, Bathroom 2, Half Bath
Basement Full, Fully Finished, Heated, Interior Access, Poured Concrete, Sump Pump, Walkout Stairs, Water Proofing System, Windows
Interior
Interior Features Attic, Carpet, Ceiling Fan(s), Crown Moldings, Dining Area, Formal/Separate Dining Room, Kitchen - Island, Upgraded Countertops, Walk-in Closet(s)
Hot Water 60+ Gallon Tank, Electric
Heating Heat Pump(s)
Cooling Ceiling Fan(s), Central A/C
Flooring Carpet, Ceramic Tile, Vinyl
Fireplaces Number 1
Fireplaces Type Wood, Screen
Equipment Cooktop, Dishwasher, Disposal, Dryer, Dryer - Front Loading, Exhaust Fan, Extra Refrigerator/Freezer, Icemaker, Oven/Range - Electric, Refrigerator, Stainless Steel Appliances, Stove, Washer - Front Loading, Water Heater
Furnishings No
Fireplace Y
Window Features Double Pane,Energy Efficient,ENERGY STAR Qualified,Low-E,Screens
Appliance Cooktop, Dishwasher, Disposal, Dryer, Dryer - Front Loading, Exhaust Fan, Extra Refrigerator/Freezer, Icemaker, Oven/Range - Electric, Refrigerator, Stainless Steel Appliances, Stove, Washer - Front Loading, Water Heater
Heat Source Electric
Laundry Upper Floor
Exterior
Parking Features Garage - Front Entry, Garage Door Opener
Garage Spaces 6.0
Utilities Available Cable TV Available, Other
Amenities Available None
Water Access N
View Panoramic, Other
Roof Type Shingle
Street Surface Paved
Accessibility 2+ Access Exits, >84\" Garage Door, Doors - Lever Handle(s), Low Pile Carpeting
Attached Garage 2
Total Parking Spaces 6
Garage Y
Building
Lot Description Cul-de-sac, Front Yard, Level, Rear Yard, SideYard(s)
Story 2
Foundation Concrete Perimeter
Sewer Public Sewer
Water Public
Architectural Style Colonial
Level or Stories 2
Additional Building Above Grade, Below Grade
Structure Type Dry Wall,Vaulted Ceilings
New Construction N
Schools
Elementary Schools Rockledge
Middle Schools Samuel Ogle
High Schools Bowie
School District Prince George'S County Public Schools
Others
Pets Allowed Y
HOA Fee Include Management
Senior Community No
Tax ID 17141647106
Ownership Fee Simple
SqFt Source Assessor
Security Features Security System,Smoke Detector,Carbon Monoxide Detector(s)
Acceptable Financing Cash, Conventional
Listing Terms Cash, Conventional
Financing Cash,Conventional
Special Listing Condition Standard
Pets Allowed No Pet Restrictions
Read Less
Want to know what your home might be worth? Contact us for a FREE valuation!

Our team is ready to help you sell your home for the highest possible price ASAP

Bought with Joseph R Harrison III • Samson Properties
GET MORE INFORMATION






