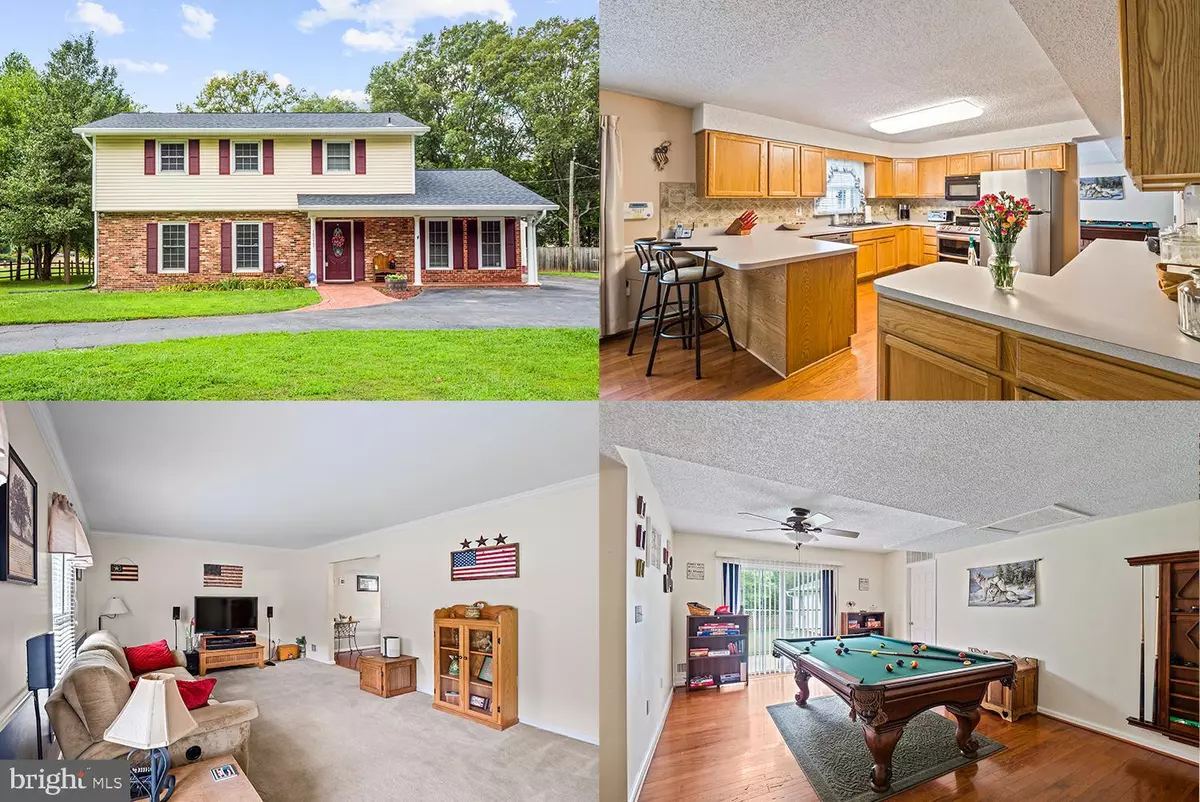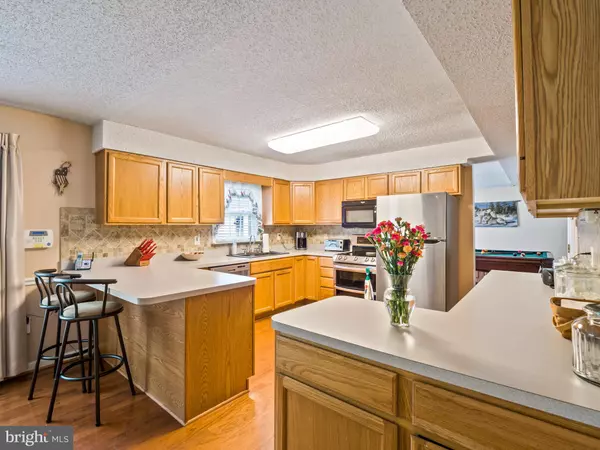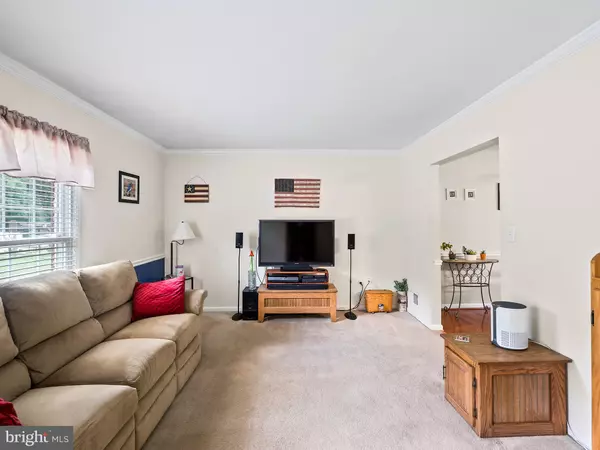Bought with Mercy F Lugo-Struthers • Casals Realtors
$466,500
$450,000
3.7%For more information regarding the value of a property, please contact us for a free consultation.
10517 GODWIN DR Manassas, VA 20112
5 Beds
3 Baths
2,220 SqFt
Key Details
Sold Price $466,500
Property Type Single Family Home
Sub Type Detached
Listing Status Sold
Purchase Type For Sale
Square Footage 2,220 sqft
Price per Sqft $210
Subdivision Metes & Bounds
MLS Listing ID VAPW2005782
Sold Date 09/28/21
Style Colonial
Bedrooms 5
Full Baths 2
Half Baths 1
HOA Y/N N
Abv Grd Liv Area 2,220
Year Built 1974
Available Date 2021-08-25
Annual Tax Amount $4,089
Tax Year 2021
Lot Size 0.502 Acres
Acres 0.5
Property Sub-Type Detached
Source BRIGHT
Property Description
Welcome Home to this charming colonial on half an acre with no HOA! This home offers four spacious upper-level bedrooms and a main-level office/bedroom. The large eat-in country kitchen features hardwood floors, an abundance of cabinet space, a tile backsplash, and newer appliances. Enjoy the cozy family room as well as the game room, which offers a sliding glass door to the rear patio and fenced backyard. Covered breezeway conveniently attaches the oversized 2 car garage to the house, and the circular driveway offers plenty of parking! Recent updates include a new water heater, newer roof, gutters, and vinyl soffits and fascia. Located in the heart of Manassas, this home is centrally located near major commuter routes, top-rated schools, shopping, dining, entertainment, and more! MUST SEE!
Location
State VA
County Prince William
Zoning A1
Rooms
Other Rooms Primary Bedroom, Bedroom 2, Bedroom 3, Bedroom 4, Bedroom 5, Kitchen, Family Room, Den, Laundry, Primary Bathroom
Main Level Bedrooms 1
Interior
Interior Features Crown Moldings, Chair Railings, Ceiling Fan(s), Window Treatments, Water Treat System
Hot Water Electric
Heating Forced Air
Cooling Central A/C
Flooring Carpet, Hardwood
Equipment Built-In Microwave, Dishwasher, Disposal, Dryer, Icemaker, Refrigerator, Stove
Appliance Built-In Microwave, Dishwasher, Disposal, Dryer, Icemaker, Refrigerator, Stove
Heat Source Oil
Exterior
Exterior Feature Patio(s), Porch(es)
Parking Features Garage - Front Entry
Garage Spaces 2.0
Fence Rear
Water Access N
Accessibility None
Porch Patio(s), Porch(es)
Total Parking Spaces 2
Garage Y
Building
Lot Description Backs to Trees
Story 2
Sewer Septic Exists, Septic < # of BR
Water Well
Architectural Style Colonial
Level or Stories 2
Additional Building Above Grade, Below Grade
New Construction N
Schools
Elementary Schools Bennett
Middle Schools Parkside
High Schools Osbourn
School District Prince William County Public Schools
Others
Senior Community No
Tax ID 7794-47-9539
Ownership Fee Simple
SqFt Source Assessor
Security Features Electric Alarm
Special Listing Condition Standard
Read Less
Want to know what your home might be worth? Contact us for a FREE valuation!

Our team is ready to help you sell your home for the highest possible price ASAP

GET MORE INFORMATION






