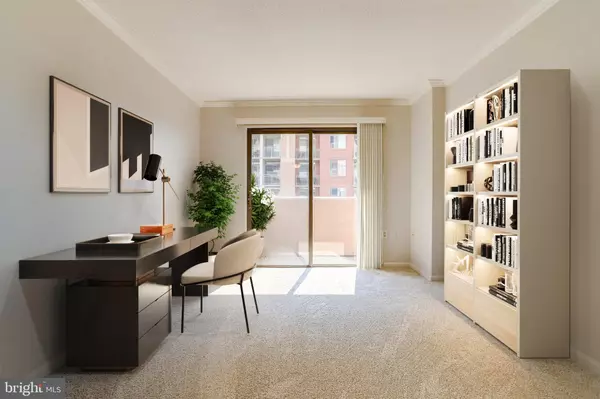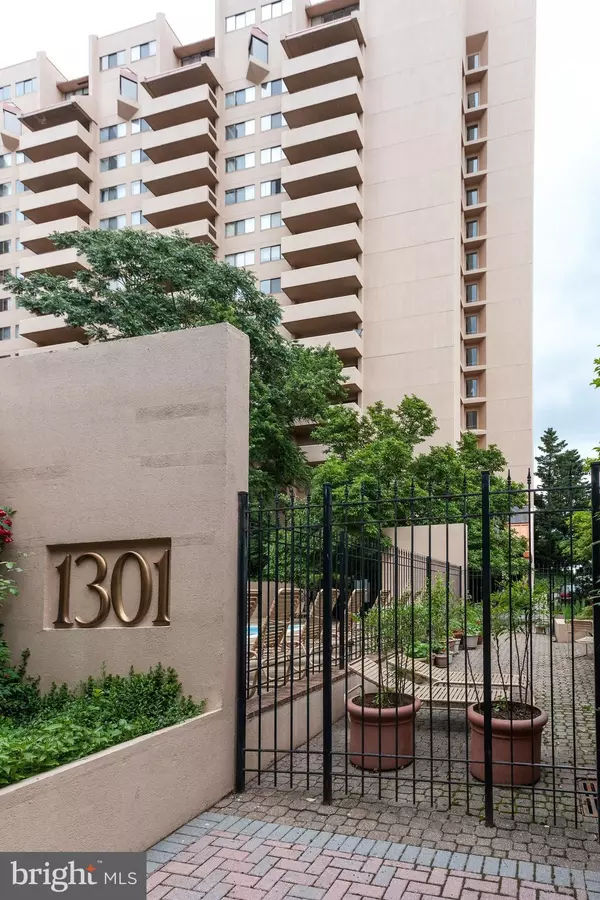$536,000
$525,000
2.1%For more information regarding the value of a property, please contact us for a free consultation.
1301 N COURTHOUSE RD #1112 Arlington, VA 22201
2 Beds
2 Baths
1,150 SqFt
Key Details
Sold Price $536,000
Property Type Condo
Sub Type Condo/Co-op
Listing Status Sold
Purchase Type For Sale
Square Footage 1,150 sqft
Price per Sqft $466
Subdivision Courthouse
MLS Listing ID VAAR180406
Sold Date 08/06/21
Style Contemporary
Bedrooms 2
Full Baths 2
Condo Fees $800/mo
HOA Y/N N
Abv Grd Liv Area 1,150
Originating Board BRIGHT
Year Built 1983
Annual Tax Amount $5,637
Tax Year 2020
Property Description
Living with skimpy closets/storage space? Prepare to be wowed. Exceptional closets/storage in this Woodbury Hts. gem including 4 Closets in Master B.R. alone and even more ultra-roomy storage in the custom built-in window seat. Even the two Full Bathrooms have storage extraordinaire. Doubtful you have seen closets/storage like this ever. Right in the heart of Courthouse/Clarendon with easy stroll to everything imaginable. METRO, Farmers' Market, movies, eateries, groceries, deli's, bars/nightlife. Quick access to Rosslyn/Key Bridge/Memorial Bridge/Reagan National Airport; Pentagon, I66, #I395 and #I495. Very special boutique condominium with tranquil pool, exercise room, extra building storage and deeded Garage Space 110 that conveys to Buyer. Balcony, accessed from both Living Room and BR#2/Office/Den has charming, quiet side- street view . And, yes, there is even more storage on the balcony. Ideal close-in location without the hustle-bustle. FHA approval. Pet friendly. Bylaws permit one dog, car or "other household pet" of 30 lbs. or less unless approved by the Board. HVAC replaced in 2016. Appealing flooring. Freshly painted.
Location
State VA
County Arlington
Zoning RA-H-3.2
Rooms
Other Rooms Living Room, Dining Room, Primary Bedroom, Bedroom 2, Kitchen, Foyer, Laundry, Bathroom 2, Primary Bathroom
Main Level Bedrooms 2
Interior
Interior Features Carpet, Crown Moldings, Entry Level Bedroom, Formal/Separate Dining Room, Stall Shower, Wood Floors
Hot Water Electric
Heating Forced Air
Cooling Central A/C
Flooring Wood
Equipment Built-In Microwave, Built-In Range, Dishwasher, Disposal, Dryer, Icemaker, Microwave, Refrigerator, Stainless Steel Appliances, Washer
Appliance Built-In Microwave, Built-In Range, Dishwasher, Disposal, Dryer, Icemaker, Microwave, Refrigerator, Stainless Steel Appliances, Washer
Heat Source Electric
Laundry Dryer In Unit, Main Floor, Washer In Unit
Exterior
Parking Features Garage Door Opener, Inside Access
Garage Spaces 1.0
Parking On Site 1
Amenities Available Elevator, Exercise Room, Extra Storage, Fitness Center, Pool - Outdoor
Water Access N
View Street
Accessibility 48\"+ Halls, Elevator, No Stairs
Attached Garage 1
Total Parking Spaces 1
Garage Y
Building
Story 1
Unit Features Hi-Rise 9+ Floors
Sewer Public Sewer
Water Public
Architectural Style Contemporary
Level or Stories 1
Additional Building Above Grade, Below Grade
New Construction N
Schools
Elementary Schools Key
Middle Schools Dorothy Hamm
High Schools Yorktown
School District Arlington County Public Schools
Others
Pets Allowed Y
HOA Fee Include Ext Bldg Maint,Fiber Optics Available,Health Club,Management,Pool(s),Reserve Funds,Sewer,Snow Removal,Trash,Water
Senior Community No
Tax ID 17-016-098
Ownership Condominium
Acceptable Financing Cash, Conventional, FHA
Listing Terms Cash, Conventional, FHA
Financing Cash,Conventional,FHA
Special Listing Condition Standard
Pets Allowed Cats OK, Dogs OK, Number Limit, Size/Weight Restriction
Read Less
Want to know what your home might be worth? Contact us for a FREE valuation!

Our team is ready to help you sell your home for the highest possible price ASAP

Bought with Seydick Ramirez Chaveco • Long & Foster Real Estate, Inc.
GET MORE INFORMATION






