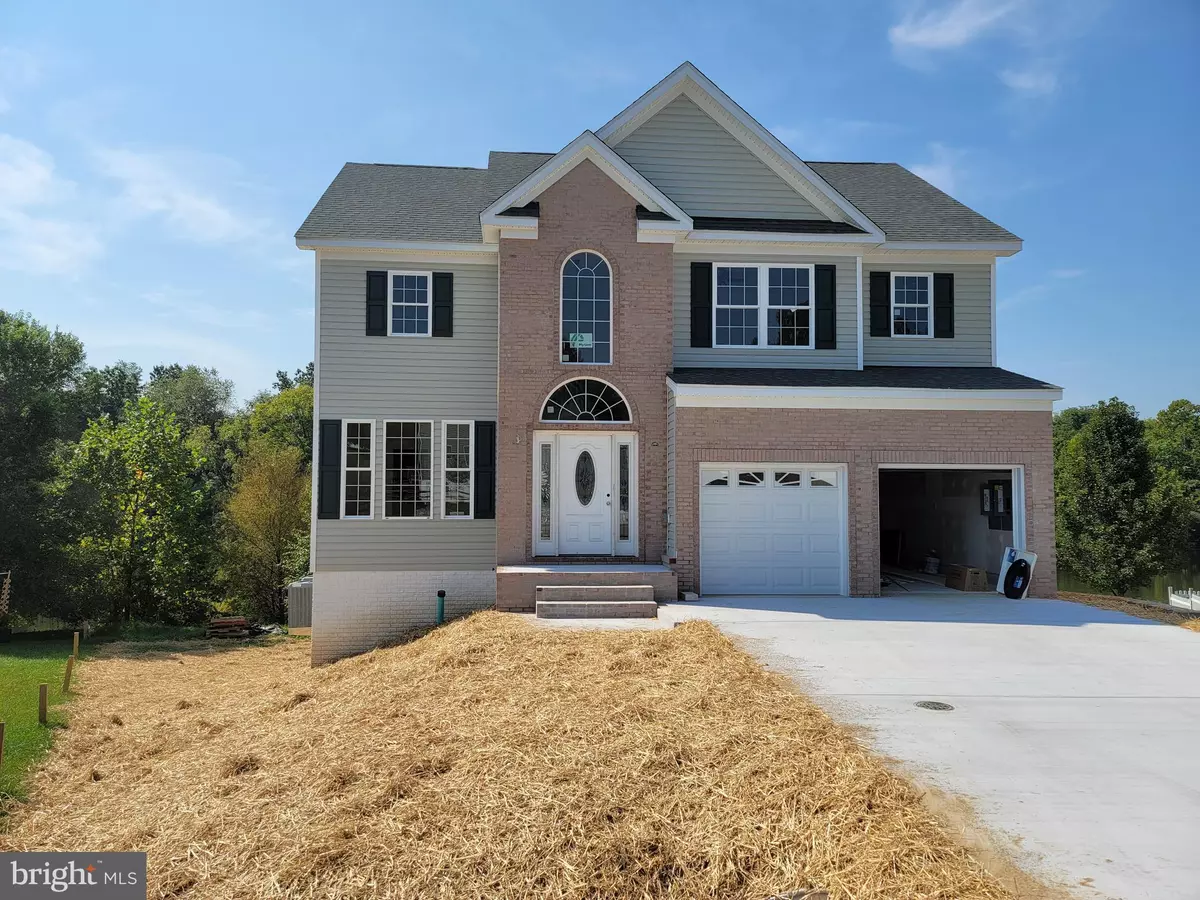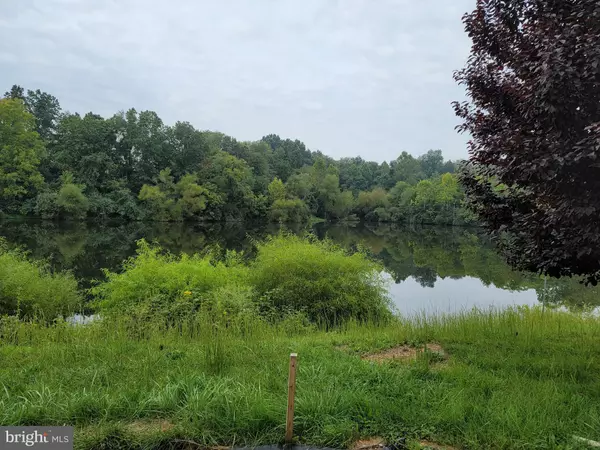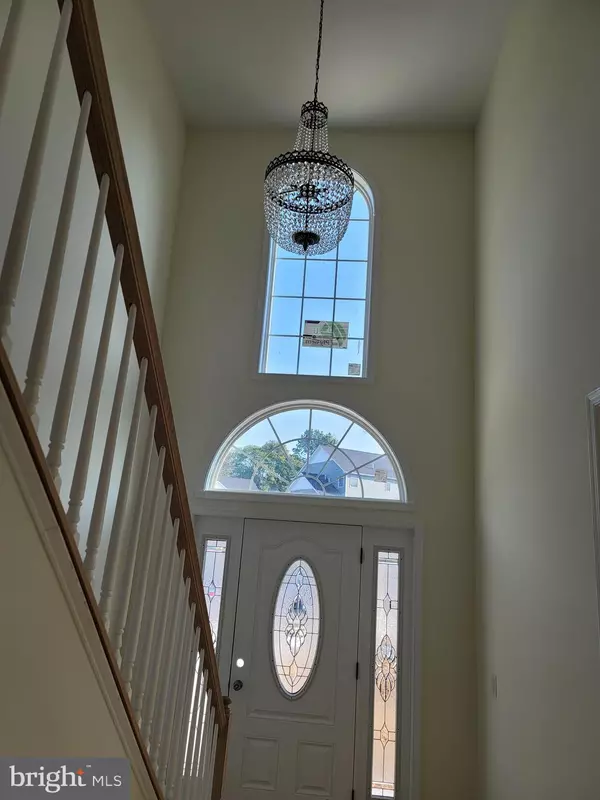$389,000
$388,000
0.3%For more information regarding the value of a property, please contact us for a free consultation.
34 FESCUE CT Martinsburg, WV 25405
4 Beds
5 Baths
3,000 SqFt
Key Details
Sold Price $389,000
Property Type Single Family Home
Sub Type Detached
Listing Status Sold
Purchase Type For Sale
Square Footage 3,000 sqft
Price per Sqft $129
Subdivision Links Place
MLS Listing ID WVBE2002820
Sold Date 11/10/21
Style Colonial
Bedrooms 4
Full Baths 4
Half Baths 1
HOA Y/N Y
Abv Grd Liv Area 3,000
Originating Board BRIGHT
Year Built 2021
Annual Tax Amount $549
Tax Year 2021
Lot Size 9,583 Sqft
Acres 0.22
Lot Dimensions 30x122x106x122
Property Description
Custom water view home available in about 21 days. Over 100 feet of property adjacent to a beautiful spring fed, large pond/small lake that is owned by the Stonebridge Golf Course. The seller can not offer or imply access to the lake. 1/4 mile from the new proposed Stonebridge golf course club house. The home features 2x6 frame construction, partial brick front, sand in place hardwood floors in foyer, dining room/office, powder room ,kitchen and breakfast area. Oak stair rails and treads. Deluxe vinyl plank flooring in the other four full baths. Stained maple cabinets with plywood box construction with soft close doors. Each of the four bedrooms have private baths, and three of the four bedrooms overlook the lake. One of the master bedrooms features a separate jetted tub in addition to the tiled shower. The kitchen, the covered porch, the two breakfast areas and the two great rooms all have an unobstructed view of the water. The two story foyer features a large, crystal, chandelier. virtually all of the lights are LED for energy savings and long life and many have dimmer switches. Hunter fans, solid core doors, Schlade door hardware.
Location
State WV
County Berkeley
Zoning NA
Rooms
Basement Daylight, Full, Heated, Outside Entrance, Poured Concrete
Interior
Interior Features Attic, Breakfast Area, Butlers Pantry, Ceiling Fan(s), Dining Area, Entry Level Bedroom, Family Room Off Kitchen, Formal/Separate Dining Room, Kitchen - Efficiency, Kitchen - Galley, Recessed Lighting, Soaking Tub, Upgraded Countertops, Wood Floors
Hot Water Electric
Heating Heat Pump(s)
Cooling Heat Pump(s)
Flooring Hardwood, Carpet, Luxury Vinyl Plank
Equipment Dishwasher, Disposal, Energy Efficient Appliances, Oven - Self Cleaning, Oven/Range - Electric
Fireplace N
Window Features Double Hung,Energy Efficient
Appliance Dishwasher, Disposal, Energy Efficient Appliances, Oven - Self Cleaning, Oven/Range - Electric
Heat Source Electric
Laundry Upper Floor, Hookup
Exterior
Exterior Feature Balcony, Porch(es)
Parking Features Built In, Garage - Front Entry
Garage Spaces 4.0
Utilities Available Phone Available, Sewer Available, Water Available
Water Access N
View Pond
Roof Type Architectural Shingle
Accessibility 2+ Access Exits
Porch Balcony, Porch(es)
Attached Garage 2
Total Parking Spaces 4
Garage Y
Building
Lot Description Cul-de-sac, Irregular, No Thru Street, Pond
Story 3
Foundation Concrete Perimeter, Passive Radon Mitigation, Permanent
Sewer Public Sewer
Water Public
Architectural Style Colonial
Level or Stories 3
Additional Building Above Grade
Structure Type 9'+ Ceilings,Dry Wall
New Construction Y
Schools
School District Berkeley County Schools
Others
Pets Allowed Y
Senior Community No
Tax ID 01 7J002500000000
Ownership Fee Simple
SqFt Source Estimated
Acceptable Financing Cash, Conventional
Horse Property N
Listing Terms Cash, Conventional
Financing Cash,Conventional
Special Listing Condition REO (Real Estate Owned)
Pets Allowed Dogs OK, Cats OK
Read Less
Want to know what your home might be worth? Contact us for a FREE valuation!

Our team is ready to help you sell your home for the highest possible price ASAP

Bought with Melissa Murray • Liberty Realty of West Virginia, Inc.
GET MORE INFORMATION






