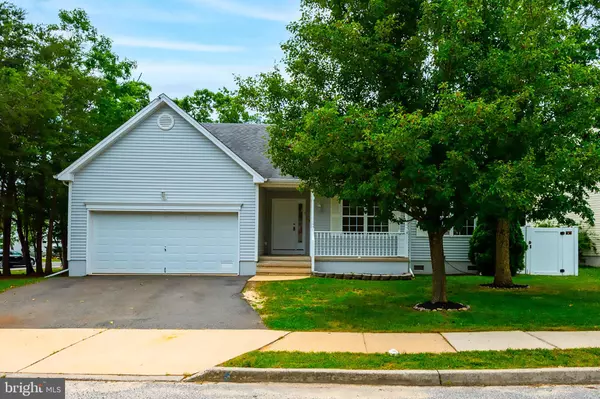$349,900
$349,900
For more information regarding the value of a property, please contact us for a free consultation.
1 OSBOURN CT Little Egg Harbor Twp, NJ 08087
4 Beds
2 Baths
1,600 SqFt
Key Details
Sold Price $349,900
Property Type Single Family Home
Sub Type Detached
Listing Status Sold
Purchase Type For Sale
Square Footage 1,600 sqft
Price per Sqft $218
Subdivision None Available
MLS Listing ID NJOC410316
Sold Date 10/08/21
Style Contemporary,Ranch/Rambler
Bedrooms 4
Full Baths 2
HOA Y/N N
Abv Grd Liv Area 1,600
Originating Board BRIGHT
Year Built 2003
Annual Tax Amount $5,915
Tax Year 2021
Lot Size 0.310 Acres
Acres 0.31
Property Description
Charming modern ranch in an excellent location on Prestigious Osborn Island. .7 miles to Great Bay Beach and .6 miles to Boat marina. Fishermans pardise. Great curb appeal with nice porch out front. Step into the foyer and you know this house is special. Living room that opens to dining room. Soaring vaulted ceilings and large windows and open floor plan. Down the hall there are two generous bedrooms and the owner suite with generous closets and a full bath. Towards the rear is a bonus room that could be a 4th bedroom, playroom, office, family room. It has a slider that opens to the patio ( Monolithic Poured patio- pic on file) and the big yard. On the other side is a generous kitchen, with plenty of cabinet and counter space. The appliances package are all new GE stainless. The utility/laundry room is just off the kitchen. In the bedrooms there is all new, neutral carpeting. Throughout the rest of the house there is durable waterproof vinyl plank flooring. The entire home was just painted. Located just minutes from shopping, highways, Atlantic City and LBI are just a short drive. This home is just beautiful and ready for you!
Location
State NJ
County Ocean
Area Little Egg Harbor Twp (21517)
Zoning RESIDENTIAL
Rooms
Main Level Bedrooms 4
Interior
Interior Features Ceiling Fan(s), Combination Dining/Living, Attic, Floor Plan - Open, Kitchen - Eat-In, Stall Shower, Tub Shower, Walk-in Closet(s)
Hot Water Natural Gas
Heating Forced Air
Cooling Central A/C
Flooring Carpet, Laminated, Vinyl
Equipment Built-In Microwave, Disposal, Dishwasher, Refrigerator, Extra Refrigerator/Freezer, Oven - Self Cleaning, Oven/Range - Gas, Water Heater
Appliance Built-In Microwave, Disposal, Dishwasher, Refrigerator, Extra Refrigerator/Freezer, Oven - Self Cleaning, Oven/Range - Gas, Water Heater
Heat Source Natural Gas
Laundry Main Floor, Hookup
Exterior
Exterior Feature Porch(es), Patio(s)
Parking Features Garage - Front Entry, Garage Door Opener, Additional Storage Area
Garage Spaces 4.0
Fence Vinyl, Privacy
Utilities Available Under Ground
Water Access N
Accessibility None
Porch Porch(es), Patio(s)
Road Frontage Boro/Township
Attached Garage 2
Total Parking Spaces 4
Garage Y
Building
Lot Description Trees/Wooded, Backs to Trees
Story 1
Foundation Crawl Space, Flood Vent, Block
Sewer Public Sewer
Water Public
Architectural Style Contemporary, Ranch/Rambler
Level or Stories 1
Additional Building Above Grade
Structure Type Vaulted Ceilings
New Construction N
Others
Senior Community No
Tax ID 17-00325-00022 17
Ownership Fee Simple
SqFt Source Estimated
Acceptable Financing FHA, Cash, FHA 203(b), VA, USDA
Listing Terms FHA, Cash, FHA 203(b), VA, USDA
Financing FHA,Cash,FHA 203(b),VA,USDA
Special Listing Condition Standard
Read Less
Want to know what your home might be worth? Contact us for a FREE valuation!

Our team is ready to help you sell your home for the highest possible price ASAP

Bought with Jennifer J Minniti • EXP Realty, LLC
GET MORE INFORMATION






