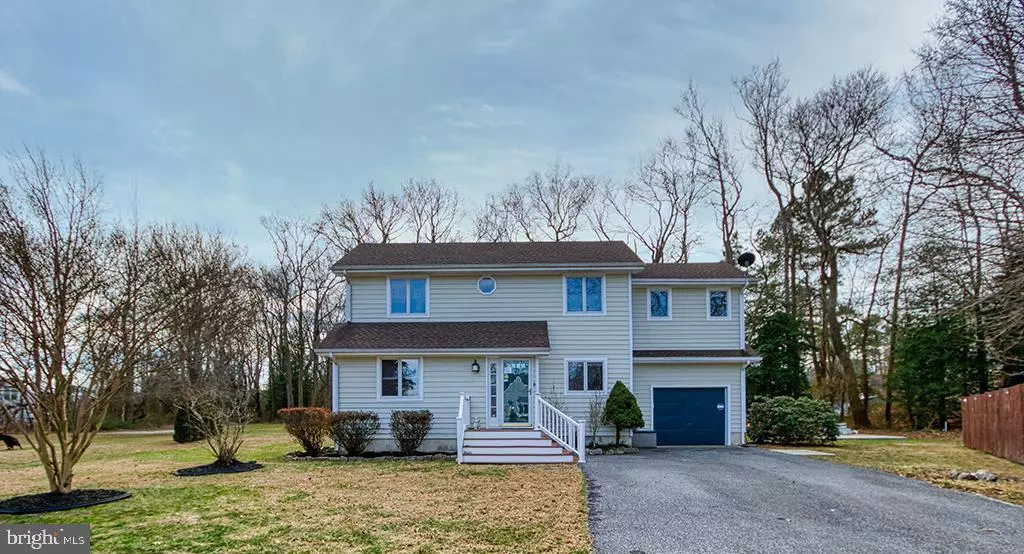$475,000
$499,500
4.9%For more information regarding the value of a property, please contact us for a free consultation.
33185 FAWN CT Millville, DE 19967
4 Beds
3 Baths
2,300 SqFt
Key Details
Sold Price $475,000
Property Type Single Family Home
Sub Type Detached
Listing Status Sold
Purchase Type For Sale
Square Footage 2,300 sqft
Price per Sqft $206
Subdivision Deerhaven
MLS Listing ID DESU2013454
Sold Date 04/25/22
Style Salt Box
Bedrooms 4
Full Baths 3
HOA Fees $4/ann
HOA Y/N Y
Abv Grd Liv Area 2,300
Originating Board BRIGHT
Year Built 1989
Annual Tax Amount $1,053
Tax Year 2021
Lot Size 10,890 Sqft
Acres 0.25
Property Description
Just a short drive to Bethany Beach, this four bedroom, three bath with one car garage saltbox style home awaits you. The home is conveniently located in the small and developed Deerhaven community within minutes of grocery shopping, medical facilities, banking, restaurants, and all other everyday necessities plus an HOA annual fee of only $50. Situated on a spacious homesite, this lot allows plenty of room for your outdoor living, including the hot tub that conveys with the property along with a deck and a patio. In addition, there's ample space for you to add your own private outdoor pool. Interior Features include an open floor plan with soaring ceilings, a first floor bedroom, three season room on the rear, a loft area, a second floor master bedroom with a private deck as well as two additional guest bedrooms on the second level. The kitchen was given a facelift to include refinishing the cabinet doors, new hardware, granite countertop on island with updated pendants, home is freshly painted throughout and newer first floor living/dining room carpet. An elaborate $5000 water filtering system is included with the sale of the home plus Seller is offering a $5000 flooring credit at time of closing for flooring that wasn't replaced. A rare opportunity is now available to Purchase both home and neighboring Lot #7 through a different seller and own approximately 1/2 acre in Millville
Location
State DE
County Sussex
Area Baltimore Hundred (31001)
Zoning TN
Rooms
Main Level Bedrooms 1
Interior
Interior Features Breakfast Area, Ceiling Fan(s), Combination Dining/Living, Dining Area, Entry Level Bedroom, Floor Plan - Open, Kitchen - Island, Tub Shower, Water Treat System, WhirlPool/HotTub, Window Treatments
Hot Water Electric
Heating Forced Air
Cooling Central A/C
Flooring Carpet, Laminated
Fireplaces Number 1
Fireplaces Type Gas/Propane
Equipment Built-In Microwave, Dishwasher, Disposal, Dryer - Electric, Icemaker, Microwave, Oven/Range - Electric, Refrigerator, Washer, Water Heater
Furnishings No
Fireplace Y
Window Features Screens
Appliance Built-In Microwave, Dishwasher, Disposal, Dryer - Electric, Icemaker, Microwave, Oven/Range - Electric, Refrigerator, Washer, Water Heater
Heat Source Electric
Exterior
Exterior Feature Deck(s), Patio(s)
Parking Features Garage - Front Entry, Garage Door Opener
Garage Spaces 7.0
Utilities Available Cable TV
Water Access N
Roof Type Architectural Shingle
Accessibility 2+ Access Exits
Porch Deck(s), Patio(s)
Attached Garage 1
Total Parking Spaces 7
Garage Y
Building
Lot Description Cleared, Cul-de-sac, Landscaping
Story 2
Foundation Block
Sewer Public Sewer
Water Well
Architectural Style Salt Box
Level or Stories 2
Additional Building Above Grade, Below Grade
New Construction N
Schools
School District Indian River
Others
Pets Allowed Y
Senior Community No
Tax ID 134-12.00-1240.00
Ownership Fee Simple
SqFt Source Assessor
Acceptable Financing Cash, Conventional
Listing Terms Cash, Conventional
Financing Cash,Conventional
Special Listing Condition Standard
Pets Allowed Dogs OK, Cats OK, Case by Case Basis
Read Less
Want to know what your home might be worth? Contact us for a FREE valuation!

Our team is ready to help you sell your home for the highest possible price ASAP

Bought with Anna G Meiklejohn • Keller Williams Realty
GET MORE INFORMATION






